20 March 2013
In response to great demand, we have decided to publish on our site the long and extraordinary interviews that appeared in the print magazine from 2009 to 2011. Forty gripping conversations with the protagonists of contemporary art, design and architecture. Once a week, an appointment not to be missed. A real treat. Today it’s Toyo Ito’s turn.
Klat #05, spring 2011.
After being invited by Kazuyo Sejima to take part in the 12th International Architecture Exhibition of Venice, Hans Ulrich Obrist made a new, magnificent constellation of ideas, voices, relations and words, interviewing all the participants at the Biennial curated by the winner of the Pritzker Prize for Architecture in 2010. A dense sequence of encounters, which all took place from 22 to 27 August 2010, recorded on video and shown to the public on dozens and dozens of monitors lined up in one room of the Corderie at the Arsenale. This was one of the most essential and powerful contributions to the exhibition. With a title that leaves little room for doubt: Now Interviews. Toyo Ito was one of the interviewed protagonists: Japanese, a certified master of contemporary architecture, creator of timeless forms like the White U (1976), the Silver Hut (1984), the Tower of Winds in Yokohama (1986), Yatsushiro Municipal Museum (1991), the Sendai Mediatheque (2001), the TOD’S Omotesando Building (2004), the Tama Art University Library of Tokyo (2007) and the Taichung Metropolitan Opera House (still under construction). Thanks to the Institute of the 21st Century, the non-profit organization headed by Bettina Korek that produced the Now Interviews, we have the opportunity to publish a transcription of this interview in Klat.
Let’s start at the beginning. Your relationship with architecture came from an epiphany
What do you mean by epiphany?
Epiphany means “revelation.” I’m interested in how you got to architecture. For example, Sejima told me that when she was a child she saw a photograph of the Sky House by Kiyonori Kikutake in a magazine her parents had. That, for her, was the spark. Maybe you have a similar story…
When I was at university I felt no interest in architecture, though there were many interesting architects in the faculty: Kenzo Tange, Arata Isozaki, Kisho Kurokawa. Then I did an internship in the studio of Kiyonori Kikutake, and that was decisive. Kikutake is the architect who had the most influence on me, especially for his way of interpreting physical space.
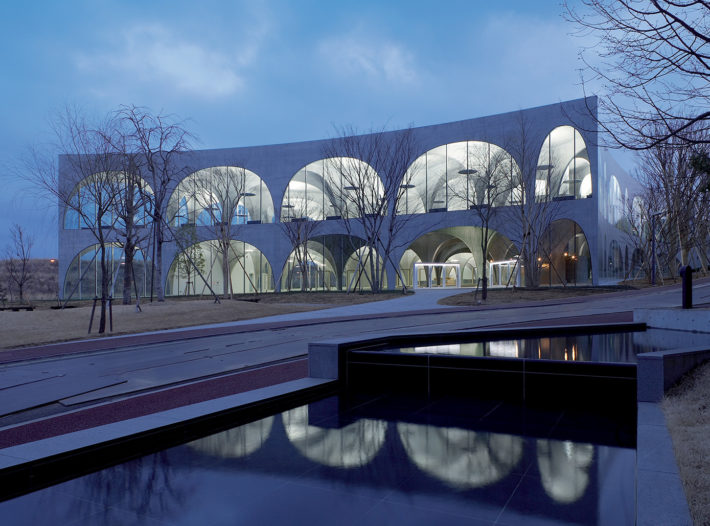
Toyo Ito, Tama Art University Library of Tokyo, 2007. Photo: Ishiguro Photographic Institute.
Speaking of Sejima, the book Florian Idenburg did about her, Relations, starts by asserting that in Japan the western idea that the son (the young architecture) must kill the father (the mentor) doesn’t exist. If anything, the opposite is true: one tends to work in a condition of continuity with the past. This continuum, Idenburg says, connects Kunio Maekawa, who worked with Le Corbusier and Frank Lloyd Wright, to Kenzo Tange, Fumihiko Maki, Kisho Kurokawa, Arata Isozaki, all the way to Toyo Ito, Kazuyo Sejima and the new generation. What is your opinion about this?
I think there is a continuity between Japanese contemporary architecture and the history of architecture. In particular, the influence of Le Corbusier was very strong in Japan, above all thanks to three people who trained in his studio in Paris: Maekawa, Sakakura and Yoshizaka. I have been influenced by them and by Le Corbusier, and I think this is also true for other Japanese architects of the new generation.
You have named architects who have influenced and inspired you. In an earlier interview, you told me you are also inspired by many other things: music, sound, engineering. You said that two dialogues, in particular, have been fundamental for you: one of them was with the composer
Tōru Takemitsu. I was wondering in what way the compositions and rhythm of Takemitsu have influenced you.
Tōru Takemitsu is a very special figure: he studied western composition techniques, he understood the particular character of Japanese architecture, and he was able to re-create Japanese space inside a western musical composition. In a certain sense, this is what happened with Le Corbusier: after his architecture reached Japan, for us it was a matter of understanding how we could combine or adapt it to the particularities of our architecture. I was not inspired only by Takemitsu’s music, but also by his writings.
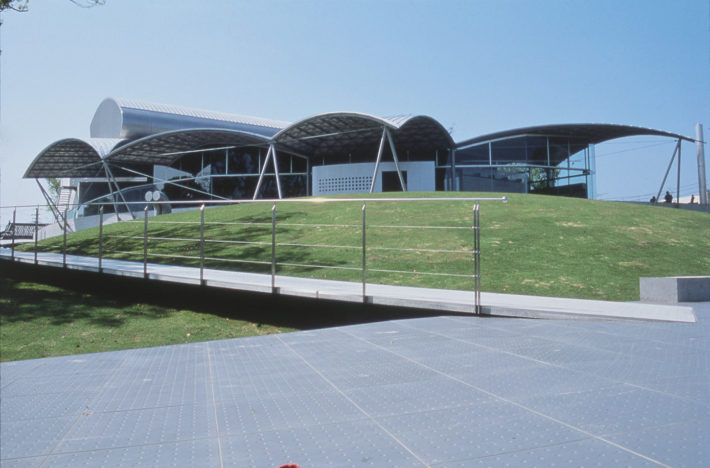
Toyo Ito, Yatsushiro Municipal Museum, 1991.
The other important dialogue is that with engineers, and in particular with Cecil Balmond: a dialogue that began at the time of your collaboration for the Serpentine Pavilion. Could you tell me about this dialogue and about how it has helped you to produce reality?
I was fascinated by his way of looking at society, his thought, more than his engineering practice. Balmond, with whom I have worked on a couple of projects, thinks everything that exists in this world is fluid, unstable, and that fluidity and instability also have to do with architecture. It is the same approach as Isozaki’s, who tries to transfer a sense of fluidity into his architecture.
Fluidity has also been a very important characteristic in your work, from the outset. Your buildings express a lot of fluidity, transparency, lightness. In an interview, talking about the Sendai Mediatheque, you told me you had changed your ideas about the way of constructing and that more and more you considered the use of steel and “matter.” Yet even that “matter” has maintained great fluidity… What do you mean, exactly, by fluidity, above all in relation to the Sendai Mediatheque?
On every level of the Sendai Mediatheque there are thirteen circles, thirteen tubular columns. These circles are actually metaphors: thirteen stones thrown into the water that create a movement of concentric rings on its surface. As they meet, the waves form a relationship with each other: a relationship that is charged with energy, that expresses itself in space, and interacts with space. On every level, then, the circles and waves also interact with the movement of people, with the various activities. I think this is a good example to explain how the concept of fluidity is expressed in the Sendai Mediatheque.
Don’t you?
Yes. Perhaps, but…
In other words, I could tell you that the thirteen circles are thirteen trees, so the experience you have inside the spaces of the Sendai Mediatheque is like that of walking in a forest. Interferences are created between one tree and another, and between the trees and the people who cross the levels in search of a spot under a tree. Walking and finding your own space, your own place inside the architecture, is like walking in the woods. And the experience is completely different from that of a space built with solid walls, in a rigid square box.
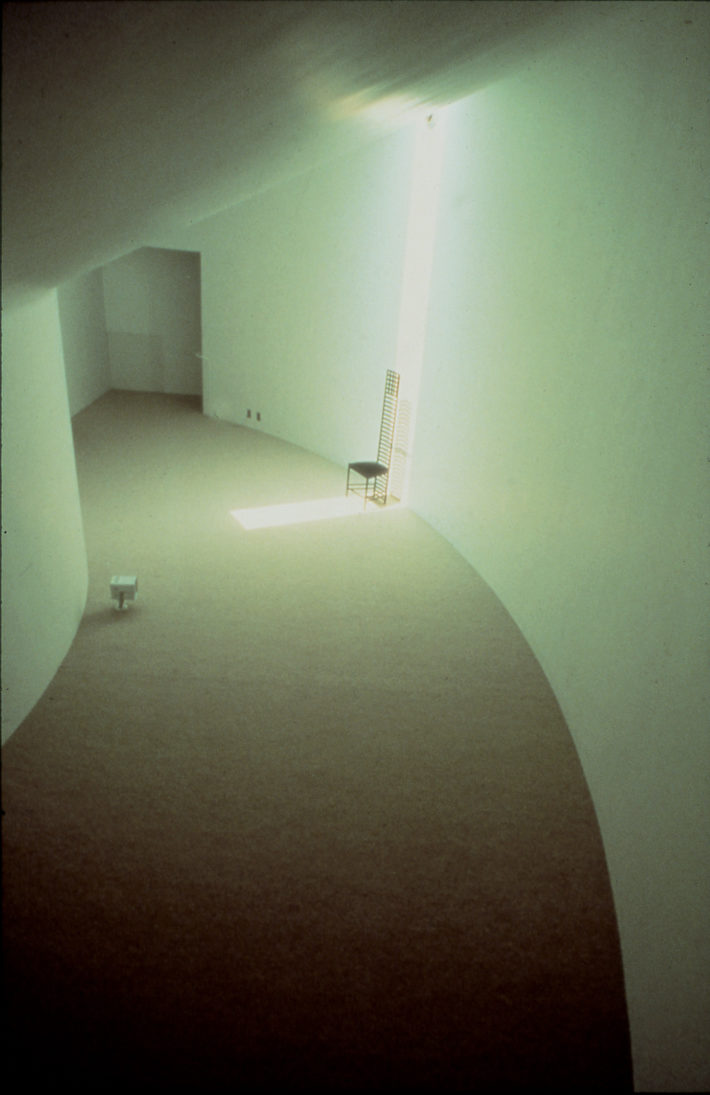
Toyo Ito, White U, Tokyo, 1976. Photo: Koji Taki.
Architecture as a forest, but also as a park, a garden. In the interviews you have given here in Venice you have often emphasized that the idea of the garden is a very important point for the architecture of the twenty-first century, and you have compared your works of architecture to gardens, places in which there is no clear indoor-outdoor boundary. Please talk a bit about this aspect.
I think it is possible to identify certain aspects that are shared by my architecture and the tradition of Japanese gardens. In fact, I can go further: I want to make gardens instead of works of architecture. The Japanese garden contains a great variety of elements, and the people who walk amidst those elements create their own experience of that place: every person has a different experience. In this sense, architecture is similar: people are free to spend their time on different activities inside a work of architecture, they are free to have different experiences. This is the value of designing a building that resembles a garden: to make the experience of walking in a work of architecture similar to that of a stroll in a park. The meaning of the space is the same.
In effect, the Mediatheque is very similar to a garden or a park, because there the idea that you have to be confined in a room set aside only for the experience of reading doesn’t exist. This also connects to the Tama Art University Library, your latest project, where the various departments are integrated with each other. I am interested in this type of interdisciplinary approach, that goes beyond specific knowledge, segregation. At Tama you create relations among environmental sciences, painting, art. In an interview you have said that you noticed that people generally meet only in the cafe, and that your intention in the design of the library was to create an extended community, an open place where people and things meet.
At Sendai the point of convergence of all the nodes of the space is a cylinder, a tube. At Tama, on the other hand, the space is constructed starting with a flexible, and not rigid, grid and a wall. It’s a different concept from Sendai. But this wall is curved, and it is actually empty, because it is created by a series of arches. The wall of arches, of empty spaces that repeat, creates a flexible grid, where each wall is simultaneously an element of separation and one of continuity. The coexistence of separation and continuity, also underlined by furnishings that are inserted and reflect the game of the wall as open space, as void, is the fundamental characteristic of the building. A building that is very different from the Mediatheque.
The idea of the soft, flexible grid, as at Tama, can also be seen in your contribution on the theme People Meet in Architecture of the Venice Biennial. Now I’d like to ask you to tell me something about the project for the Taichung Metropolitan Opera House, which is instead based on the concept of an emerging grid, a type of grid that develops starting from the soft, flexible grid.
If I had to sum up twentieth century architecture in a single word, that word would be grid. What will be the central theme of the architecture that will be designed in the twenty-first century? How can I interpret and transform the idea of the grid for the twenty-first century? The emerging grid is one of the possible themes. The emerging grid marks a sort of passage from the twentieth to the twenty-first century, and it is an evolution of the soft grid. When the structure is applied to three dimensions, you get the theme of interest of the design of the Opera House, in which the composition no longer addresses only horizontal and vertical space, as in the typologies of the wall, floor and column typical of the twentieth century, but also extends to the third dimension. In the Taichung Metropolitan Opera House the grid is transformed into a continuous three-dimensional structure that embraces the whole space. I am very interested in exploring the ways the physical quality of space is influenced by the physical presence of the people that cross it.
Here we have a building inside a building, almost like a Russian matryoshka doll, and inside there is a black block. The structure presents us with an almost intimate situation in a public building. Please tell me about this idea of the black box.
Yes, there is a black box, but I interpret the project in a slightly different way. The Taichung Opera House is more like a Janus Bifrons, a form whose “faces” are placed one beside the other. Here the space is created by the continuity of two tubes that interact with each other. Of course functional necessities have forced us to separate the tubes, to interrupt their continuity in certain cases, but the original idea and the interest of the Taichung Opera House lie precisely in the spatial continuity between inside and outside.
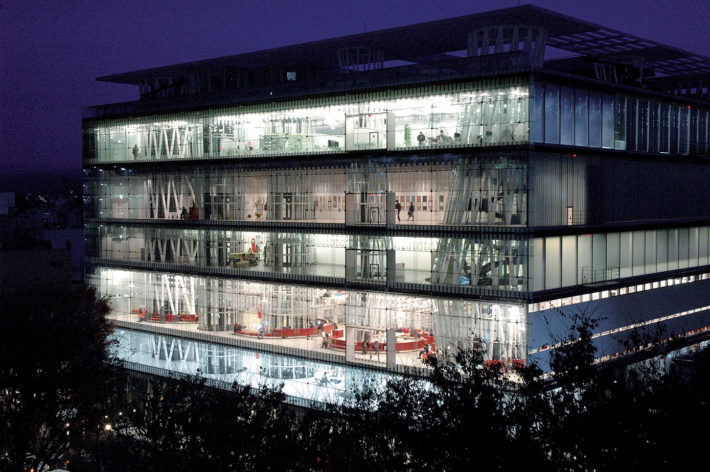
Toyo Ito, Sendai Mediatheque, 2001.
Before finishing the interview with two more general questions, I’d like to ask you something else about the Opera House as theater space, especially in relation to Noh theater. I recall that you told me Noh theater has been one of your great sources of inspiration, above all regarding dynamics, but also due to its character of instability.
Noh is a traditional Japanese theater form, it is widely appreciated elsewhere as well. As in any performance, in Noh time and space are necessarily limited, yet the space of Noh is infinite, it continues to infinity. It is an unstable, fluid performance. I want to reproduce this type of space in the architecture of the building, I want to transfer the transparency of Noh into the Opera House. I should say, however, that the Taichung Opera House is made to present western opera, even though it is based on the traditional Japanese space of Noh. Perhaps this is a bit of a contradiction. Yes, it is probably a contradiction. I am a little worried about what will happen when the building is finished…
Getting back to the Biennale and the theme chosen by Kazuyo Sejima, People Meet in Architecture. What does that mean to you? I am also curious to know about your dialogue with Sejima. Yesterday Sejima told me she had worked with you for seven years in the eighties.
The first time I met Sejima was during one of my first projects, when she was still a student. Then she joined my studio and worked with us on many projects. I have always had an excellent professional relationship with her. The theme of this Biennale is a good reflection of what happened between me and Sejima, because our first meeting happened at the Urban Robot (URBOT), and architecture has always been the central focus of our relationship.
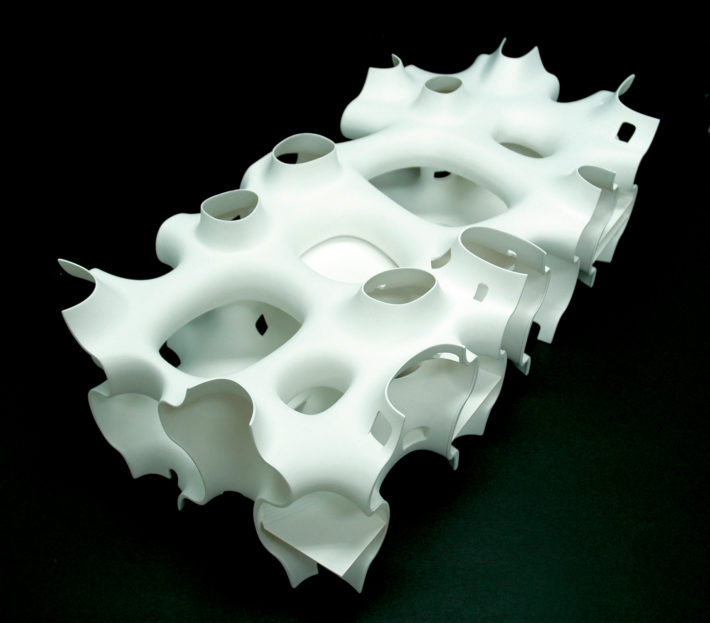
Toyo Ito, Taichung Metropolitan Opera House, commissioned by Taichung City Government, Republic of China (Taiwan). Model.
Two more questions. Many students visit the Biennale. I was wondering – thinking about the advice given by Rainer Maria Rilke to a young poet – what advice would you give a young architect?
Instead of giving advice to young people, I would like to receive some from them. What could I say to the future generation? It is very hard: how can I know which energy is the good energy, what the architecture of the next generation will be?
What is your dream for the twenty-first century?
I want to make new architecture, for example using the emerging grid and creating new forms. I hope it will be the new generation that creates the forms of the architecture of the twenty-first century, and I will do whatever I can to support them. Precisely for this reason, next year I will open a private school in Japan, where not only architecture will be taught.
Thank you very much.