18 October 2013
In response to great demand, we have decided to publish on our site the long and extraordinary interviews that appeared in the print magazine from 2009 to 2011. Forty gripping conversations with the protagonists of contemporary art, design and architecture. Once a week, an appointment not to be missed. A real treat. Today it’s Philippe Rahm’s turn.
Klat #04, fall 2010.
Philippe Rahm has seen a meteoric rise in architecture since his Hormonorium installation at the 2002 Venice Architecture Biennale. His work takes climate as the very imperative of architecture itself. Beyond socially responsible and ecological objectives, Rahm questions how climate might offer a new language for architecture, resulting in forms that are dematerialised, where limits fade and solids evaporate.
What is meteorological architecture?
Meteorological architecture represents a turn away from architecture’s typical element of composition, the plan. It proposes a shift from the visible to the invisible, from the solid to the climatic.
Does this mean that climate is the driving force behind your architecture?
Today climate has become architects’ main focus, and architectural practice has integrated the new goal of safeguarding the climate. But if the protection of the climate becomes architecture’s goal, I think climate could even be a tool, a resource, the very object of architecture. By doing so, the weather vocabulary used to describe atmospheric phenomena – convection, pressure, depressions, temperature, heat, relative humidity, reverberation – would become part of the language of architecture. Considering architecture in meteorological terms means investigating new dimensions of space. On a large scale, meteorological architecture explores the atmospheric qualities of space – temperature, water, vapor, and light – as physical and chemical phenomena dealing with new climate-oriented building factors like ventilation, heating, air conditioning, insulation and radiation. On the microscopic scale, it explores new fields of reception (tactile, olfactory, hormonal, digestive, respiratory) starting from invisible qualities of the environment, such as air, ions, electromagnetic waves, light and radiation.
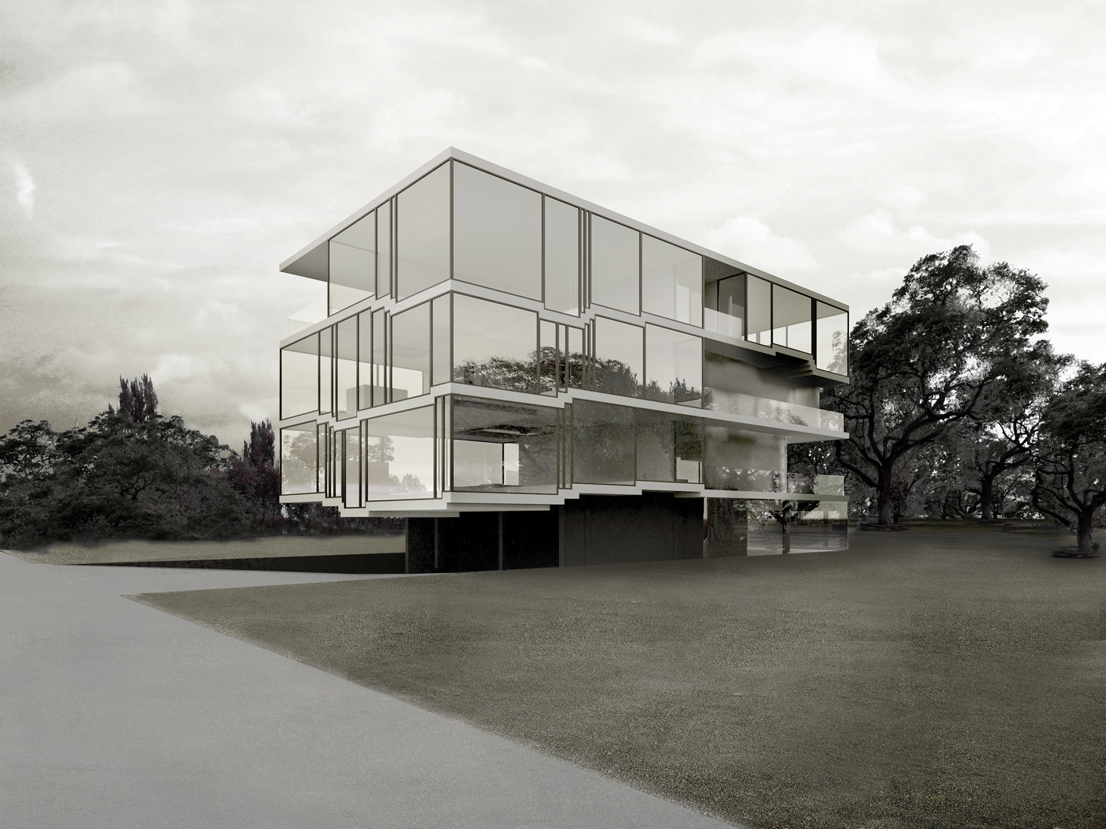
Philippe Rahm Architectes, Convective Building, housing project for IBA-Hamburg, 2010.
This summer you worked several weeks in Venice. What project were you following there?
I conducted a workshop at the IUAV, the School of Architecture of the University of Venice. Each year they invite a selection of international architects, practitioners and artists, along with Italian architects. I named my workshop Synthetic Venice. Synthesis gained currency in the nineteenth century with the rise of modern chemistry, but I discovered that it’s a concept strongly related to my work. Artists whom I love, like Claude Monet, Joris-Karl Huysmans and Stéphane Mallarmé in the nineteenth century, or Gérard Grisey in the twentieth, used the term. Baudelaire was perhaps the first to speak about synthèse – imagination as an outcome of a chemical process – likening art to science. Since then, art has no longer been considered reproduction of the real but rather its synthesis. To synthesize, we first have to bring about a dissociation of the real, breaking down something that initially appears to be whole. When I work, I take reality as a starting point and then I break it down into chemical particles. Afterward I work with these individuated elements – some of them, never all of them – on composing a new work, a lighter and more open reality.
Tell me about the greenhouses you are working on in Bristol in the UK.
In the greenhouse for Bristol we want to fragment the white light into wavelengths and then retain only those related to the plants’ photosynthesis. It’s a dissociation of the natural light that retains only those colors of the spectrum that are needed for photosynthesis and that are precisely related to specific vegetal pigments. It’s like showing the world as it is perceived by plants and not by humans. A lot of wavelengths are lost. The greenhouse becomes a kind of impressionist greenhouse, a pointillist reality. My recent project for the new Palais de Tokyo in Paris, is similar. All the elements of architecture (the heating system, the ventilation, the statics, the space), that normally form a whole, are broken down or fragmented into separate elements, creating a kind of vaporization of the architecture, a realm of pure sensations. The disassociation of the real is an ongoing process. If you consider the Hormonorium (2002), it disassociated the landscape of the mountain into chemical elements. I took what I thought to be the most important components of a mountain – the oxygen level and light intensity – and reproduced them. On the sea level the amount of oxygen circulating in the arteries and reaching the tissues is greater than it is in the mountains; that’s because at three thousand meters, for example, the partial pressure of the oxygen decreases considerably. With Hormonorium we modified the composition of the air, reducing the level of oxygen so that the viewer experienced the feeling of being on the summit of a mountain.
Would you say that instead of representing mountains through images, signs, or narrations, the Hormonorium expresses the mountain through its atmospheric conditions, specifically by decreasing the level of oxygen?
Yes. We reproduced the changes in the chemical quality of the air by reducing the oxygen levels. This was one point of the project. The other point focused on the intensity of the light and reproducing the reflection of the sun on the snow. It was the extreme intensity, brightness, and our overall vulnerability to this sort of light that interested me. Normally you are protected from the sun by your head. But on the snow light is reflected from below. The two elements together– oxygen and light intensity – represent the mountains through a chemical decomposition of the landscape. By reducing reality into particles we discover new things. In Hormonorium, decreasing oxygen levels and increasing light intensity affect the body’s hormonal system. The lack of oxygen triggers an increase in the level of the erythropoietin hormone. Very bright light blocks the secretion of melatonin. By disassembling a cohesive image of the mountain into chemical particles, we discover a new field of spatial perception that goes beyond sensory borders and into the hormonal system. It opens up an entirely new field of architecture.
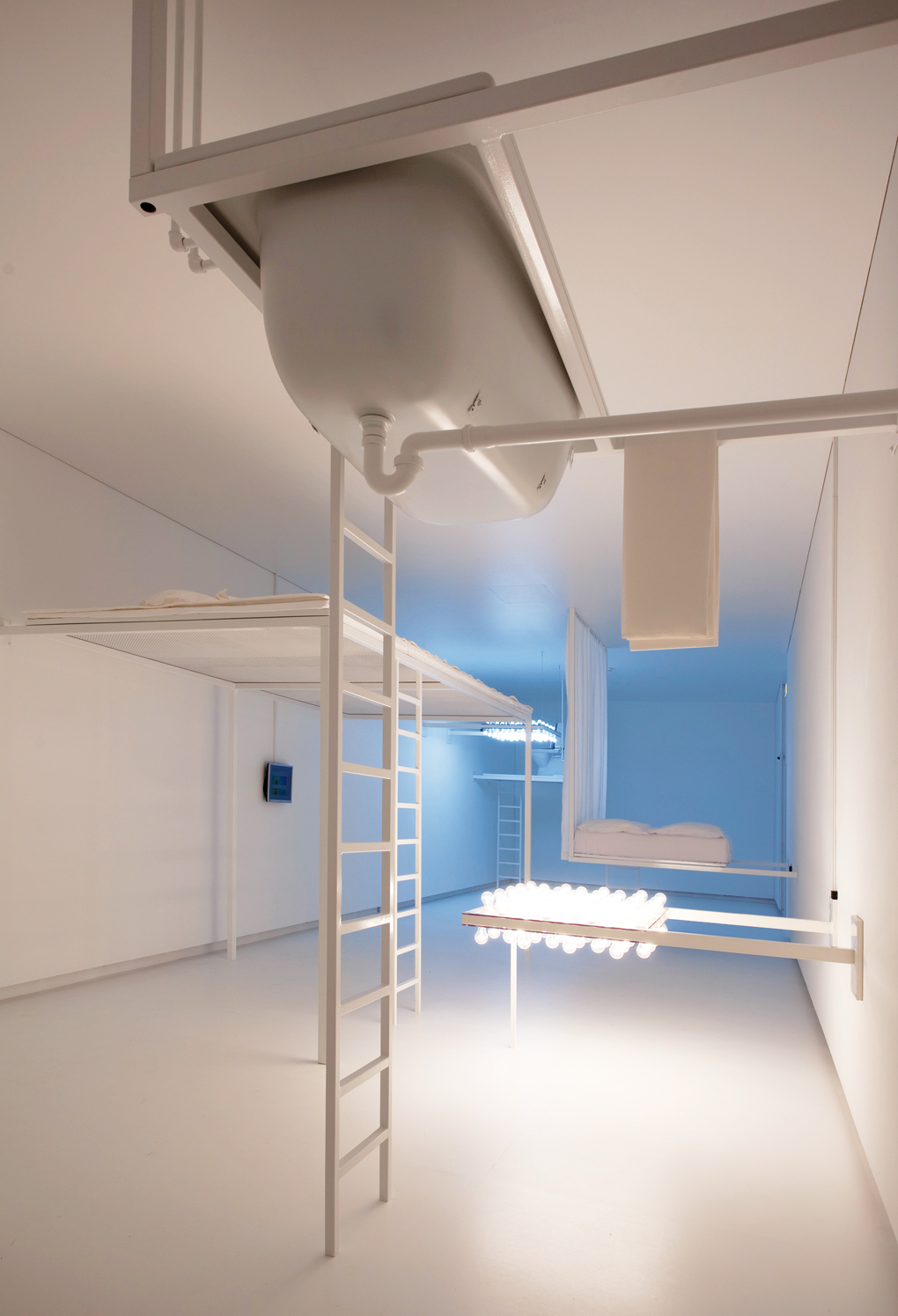
Philippe Rahm Architectes, Domestic Astronomy, Louisiana Museum of Modern Art, Denmark, 2009. Photo: Brøndum & Co
So the project wasn’t solely about breaking down the atmosphere of the mountain into these two elements, but rather extracting these two elements and then recomposing them into something that might reveal, or become, another spatial environment. This reminds me of nanotechnology, where one works at the microscopic or atomic levels in order to alter chemical compositions and produce new forms of matter. Is this more or less what you are proposing in terms of a methodological framework?
Yes. It is not a matter of reproducing reality but rather invoking what one might consider the real, to deconstruct one part of its chemical composition and then recompose it into something else, sometimes using only two or three elements. Hormonorium was an example of the deconstruction of a natural landscape into physical and chemical elements and of its recomposition, with only two elements. The Winterbeach project I did at Saint-Nazaire in 2008 was similar. Today we understand that the beach is a complex whole but we don’t know which things are important, why a beach is the way it is. The idea was to reduce the beach to its two fundamental chemical parameters: iodine and ultraviolet rays. Today we go to the beach because at the beginning of the nineteenth century it was determined that the iodine found in salt water, sea air, and seaweed, had curative and restorative properties. Disease or madness was associated with the lack of iodine. So going to the sea was actually medically prescribed, thought to be essential to one’s health. In France, for example, Biarritz can be seen as a prescriptive spatial development: a nineteenth century example of medical research completely changing urban planning. The beachside tourist cities of the nineteenth century – thermal baths, medicinal waters, Vichy, Evian in France, Brighton in England – are all cities and spatial developments which appeared because of what was discovered in the water.
Do you think synthesis as a methodology argues for a new way of looking, one that is less based on general observation and more reliant on the closer, microscopic view of the laboratory?
The point is that behind many of the evolutions space has undergone we find scientific or medical reasons. Detecting the presence of these scientific elements at the base of the modern city, changes our view on how we should think about architecture and urban development. The main identity of European cities that developed during the nineteenth century did not come from political or cultural forces but from the discovery of invisible elements, such as iodine. In the twentieth century we realized that ultraviolet rays were good for the synthesis of vitamin D. We need ultraviolet rays directly on our skin, so we began to bath nude, with less and less cover. And this gave us other reasons to go to the beach (the pleasure of the seaside holiday, looking at girls, wearing sunglasses), which all originated from two chemical elements. You don’t design the space related to social or political relations, but the opposite: you design space where political and social relations can grow.
Would you say then that you are intensely interested in how invisible or microscopic elements produce space, both historically and currently, either in terms of contemporary developments and of your own work?
Exactly. My goal is not to reproduce reality artificially but to vaporize it, to make it lighter, less dense, more open, to work in the invisible part of reality, in the electromagnetic, thermal and spectral fields of reality.
Let’s go back to Synthetic Venice.
The idea of Synthetic Venice was to recompose the final city as we see it, examining the reasons that have led to its current structure. What is interesting in Venice are its small squares, the campi or campielli, where all the restaurants and bars are. The reason for the spatial structure of these areas is not social, as you might think, but derives from the need for drinking water. As rain was once the only source of drinking water, a collecting system had to be developed; at the corners of the campi there used to be holes filled with sand to filter the water, that was then conveyed to the tank (vera da pozzo) placed in the middle of each campo. This reveals that Venice’s urban composition (small open areas and narrow streets) does not derive from political or town planning decisions, but from a basic biological need: the necessity for fresh water. Only later did the campi become places for social interaction.
Diurnisme, 2007. You describe this work as the decomposition of light into wavelengths, into the orange spectrum that stimulates the secretion of melatonin, the hormone that regulates our circadian rhythms and sleep.
Diurnisme dissects night into small elements and then recomposes it in a different way. This is not far from the spectral music of the seventies by the French composer Gérard Grisset, who decomposed sound into particles in order to analyze them from a microscopic point of view and then recompose them into music. Grisset used spectrograms to analyze the microscopic composition of sound, that he then rebuilt to create a new kind of music with new types of sounds – or actually, the sounds were always the same but in their previous form they couldn’t be heard. Gérard Grisset is one of my favorite musicians, and my architecture could indeed be described as spectral architecture.
The deconstruction of reality and its recomposition at a molecular level doesn’t produce an effect of reality.
Deconstruction doesn’t produce unreal, reality is preserved. I work in the tradition of modernity represented by Alain Robbe-Grillet and the musician Grisset. My interest is to renew the language of architecture by analyzing how new scientific knowledge transforms our understanding of reality. I don’t like to use existing languages, I’m not interested in that notion of architecture seen as fiction or narration that derives from postmodernism. I prefer to deconstruct reality and process it through synthesis, and from there, invent new forms, new functions. This means understanding that the most important aspect of reality is at the microscopic scale. Architecture is not inorganic, it’s a space in which you swim or float. Between the space and the body there is a visible relation that is measurable in terms of humidity, wavelengths, convection or conduction percentage. It’s an instable, fluctuant, unsettled relation. That’s why I like Monet and the impressionists. Light and color are not uniform, but are the result of an addition of different colors. This mixture, this continual recomposition, was the basis of Seurat and Monet’s painting. When I work with relative humidity or different temperature zones, I carry out a chemical decomposition of the space into particles of heat, vapor, and wavelengths. If you look at space it looks empty, void, but with a microscope, with thermograph, invisible parameters appear. You discover that here the air is colder, there warmer. I reduce the space to a microscopic scale to find out if there is another order to be used, another dimension. The idea of supermodernity is related to this. One can step from one scale to another, not only to make the invisible visible, or the ultraviolet real, but to enlarge reality. Like the supernatural, which is also natural yet larger than nature. Interior Weather, the installation I did at the Canadian Centre of Architecture in 2006, was related to the idea that the qualities of space were not defined in the visible anymore but in invisible parameters.
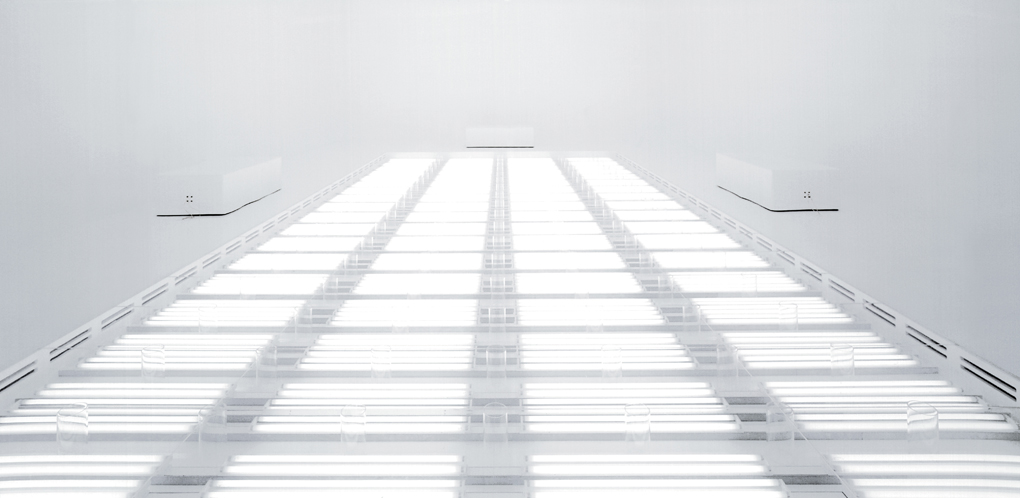
Décosterd & Rahm, Hormonorium, Swiss Pavilion, 8th Venice Architecture Biennale, 2002.
How did your meteorological research relate to Dominique Gonzalez-Foerster’s house?
Through a study on temperature. Instead of warming all the space up to the comfortable temperature of around 20° C, we created two sources of heat, in order to establish a thermodynamic tension. Two horizontal metal planes are extended at different heights. The lower plane is heated to 22° C, the upper one is cooled to 15° C. Like a miniature Gulf Stream, their position creates a movement of air as a result of the natural phenomenon of convection, in which rising hot air cools on contact with the cool upper sheet and, falling, is then reheated on contact with the hot sheet, thereby creating a constant thermal flow. What interests us here is not the creation of homogeneous, established spaces, but the activation of forces and polarities that generate a landscape of heat. In this case, the architecture is literally structured around a current of air, opening up a fluid, airy, atmospheric space. This architecture is based on meteorological construction. The shape of the house will be cut out from the thermal movement. The inhabitant may move around in this invisible landscape between 15° C and 26° C and freely choose a climate according to his or her activity, clothing, dietary, sporting or social wishes. The floors and the open spaces are therefore designed to follow the form taken by the air over the entire height of the building. This structure assures an environmental and economic gain, since the average temperature of the house is 18° C instead of the usual 20° C.
Is meteorological architecture, as in the case of Dominique’s house, a sort of implicit critique of modernity?
Modernity has led to uniform, consistent spaces in which the temperature is kept at around 21°C. The aim here is to restore diversity into the relationship between body, space, and different temperatures, in order to allow seasonal movement within the house, migrations from downstairs to upstairs, from cold to warm, from winter to summer. Faced with the need to economize on energy resources, the demand is to set up in each building, and even each room, a precisely calculated thermal capacity in order to expend only the energy that is strictly necessary. The Swiss construction norm SIA 3842 gives the following indicative values for ambient temperatures: living room at 20º C, bedroom from 16º to 18º, bathroom at 22º, kitchen from 18º to 20º, and so on. This was the starting point for Dominique’s house. We realized a kind of prototype of this house called Domestic Astronomy at the Louisiana Museum in Denmark. In the installation, furniture rises and falls to conform to the particular layer of temperature associated with its function. The bathtub, for example, rises because it is drawn towards the warmest air. My new project in Hamburg for the IBA is also moving in the same direction. The concrete slab of each apartment is deformed so as to relate to different layers of air depending on temperature.
Did your installation at the 2008 Venice biennale mean to introduce a sense of the human (the literally denuded body) in the approach to architecture?
The origin of architecture lies in the need to create space where the physiological temperature of the body can stay at 37º C, like in the Garden of Eden, the Olduvai Gorge (the cradle of mankind with a perfect climate), paradise or the mother’s womb. Architecture is a kind of augmented thermogenesis. It’s true that the unavowed purpose of architecture may be to build a pocket paradise, where the indoor climate is restored to the perfect outdoor climate as it was in the Garden of Eden, where you don’t need clothes or a house. This was what nudity was about in my Digestible Gulf Stream; it proved also quite comfortable at the opening of the Biennale on a very hot Italian August day.
Somehow your work seems to allude to an original condition: the origin of modernity, of architectural norms and of the cities. Perhaps we can end here?
To understand the essence of architecture, we have to go back to our “endothermic” condition: the necessity of maintaining body temperature at 37° C. Architecture exists because of the enzymes needed for the biochemical reactions of the human metabolism. These enzymes, present by the billions in our body, work in an optimal way only at a temperature between 35 and 37.6° C. One has to maintain one’s physical temperature constant independently of the outside temperature. To meet that purpose one makes use of internal means, such as various mechanisms of physiological thermoregulation, and external means, such as clothing and shelter. So architecture is one of the means to maintain temperature around 37° C. The consequences of a sudden decrease or increase of body temperature can be natural and artificial, microscopic and macroscopic, biochemical and meteorological, alimentary, or related to urban planning. Hence architecture could be considered as a form of vasoconstriction on a larger scale. Or, conversely, eating could be seen as variant of architecture on a smaller scale. In the end architecture is nothing more than a practice induced by mechanisms of physical thermoregulation.
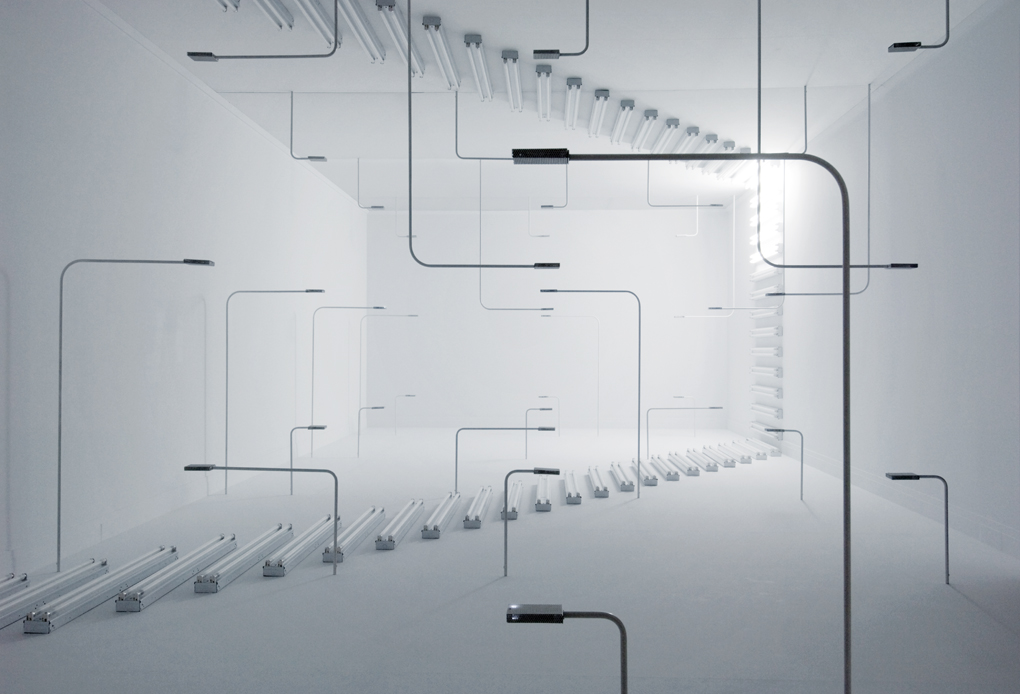
Philippe Rahm Architectes, Interior Weather, in Environment: Approaches for Tomorrow, Canadian Centre for Architecture, Montréal, 2006. Photo: Michel Legendre.
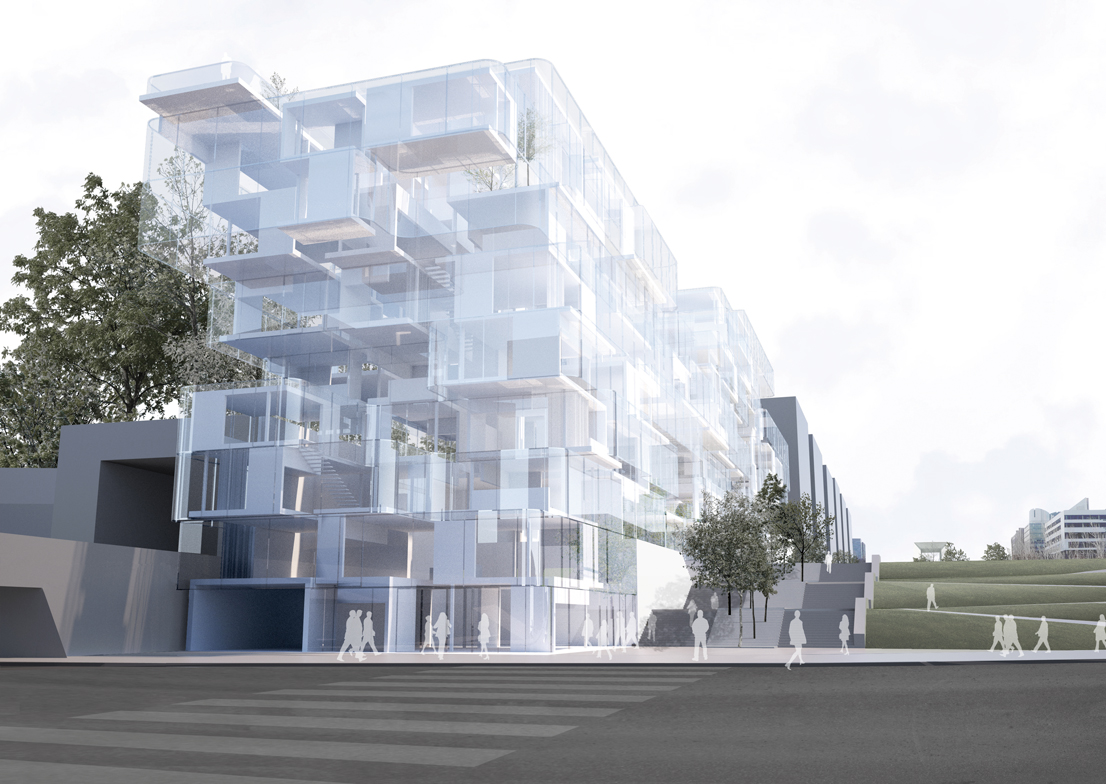
Philippe Rahm Architectes, Offices Building for EPAD/EPASA, La Défense, Paris, 2010.
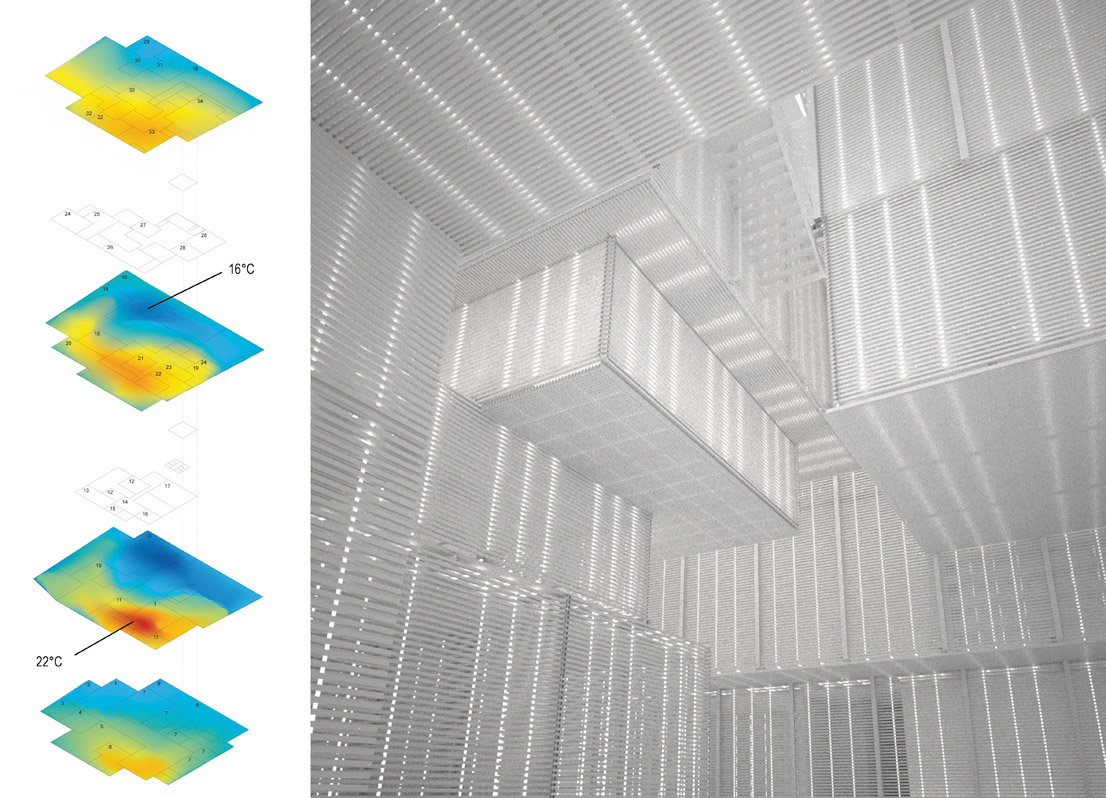
Philippe Rahm Architectes, Convective Museum, Wroclaw, Poland, 2008.