6 September 2013
In response to great demand, we have decided to publish on our site the long and extraordinary interviews that appeared in the print magazine from 2009 to 2011. Forty gripping conversations with the protagonists of contemporary art, design and architecture. Once a week, an appointment not to be missed. A real treat. Today it’s Stefano Boeri’s turn.
Klat #01, winter 2009-2010.
An important player on the international architectural scene, a critical and innovative designer, founder of the research group Multiplicity and editor of Abitare magazine, Stefano Boeri has just finished re-designing the ex-military zone of La Maddalena, in Sardinia, and has re-started work on an important architectural-shipyard in Marseilles. In the meantime, he is finishing off his Vertical Forest in Milan, a powerful example of experimental residential architecture. KLAT caught up with him to discuss theory and practice and the links between theory and planning.
How has the architectural profession changed in recent years and is it still changing?
It hasn’t changed all that much, if the truth be told. Our profession works at two levels: one which tends to include the outside world and one which excludes that world. Let me explain. The inclusive level, the analytical level, is that which moves towards a kind of overdose of information. Being an architect means collecting ideas, information and opinions about the context in which we work, about users and materials, all the time. This is a way of including the outside world in our work, which helps us to imagine the future of a place, to fill it with ideas and imagine changing scenarios. Beyond this dimension, there is another, which is very different, and is exclusive, based as it is around the increasing possibility of selection. This level pushes us towards solutions, towards finalised projects, something which is finished and individualised, the complete and unique form through which we decide to change a part of the city, a building, a design object. When we plan, we need to bring together analytical knowledge, which opens out to the world, with a kind of knowledge which excludes the outside world, apart from that tiny part which regards our work as planners. The relationship between these two levels, between analysis and planning, is complex and often conflictual. But it is at the heart of the architectural profession. The specific nature of every architect is intimately linked to this relationship.
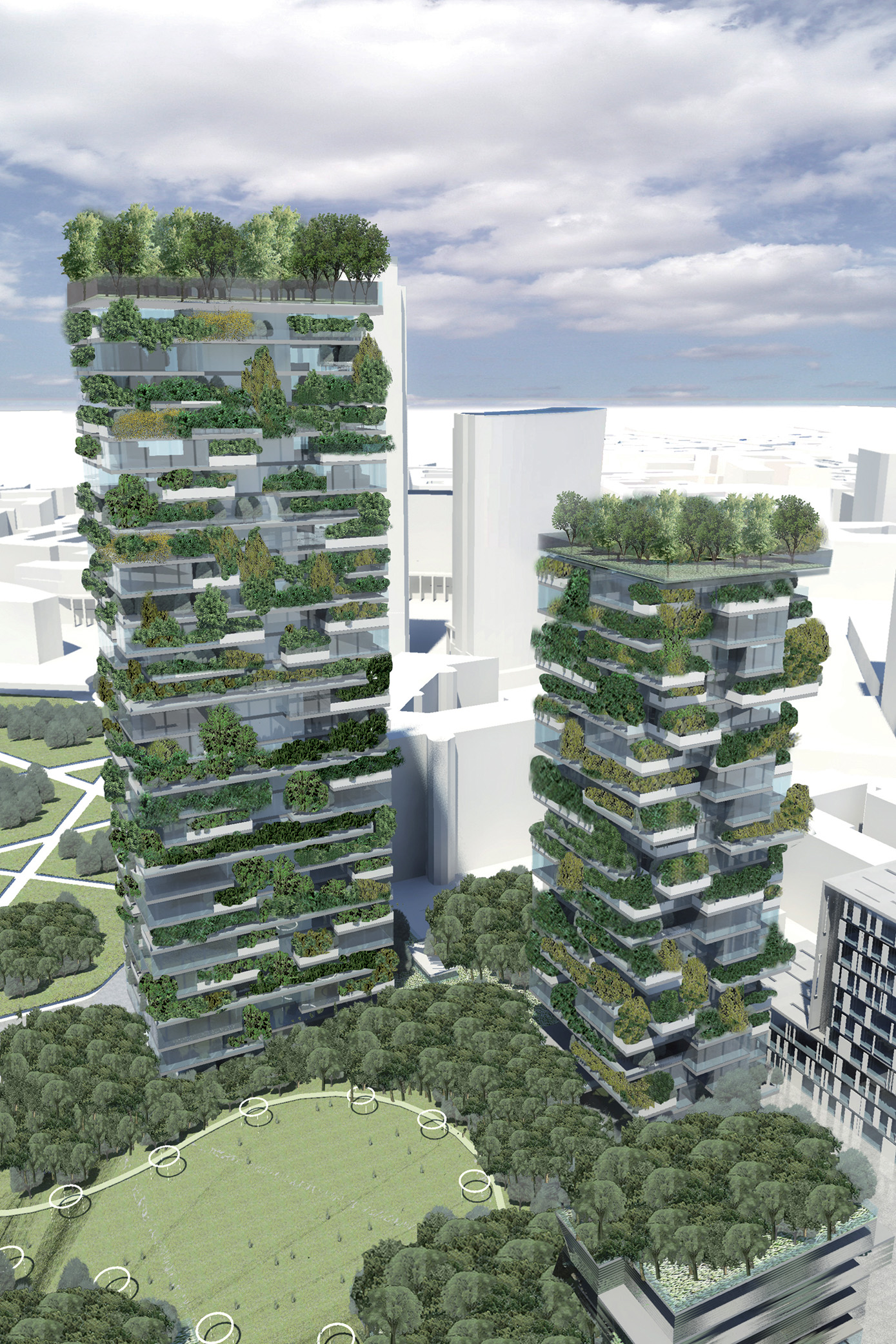
Stefano Boeri, Gianandrea Barreca, Giovanni La Varra, Bosco Verticale, 2008. Rendering Boeri Studio, Milan.
How do you deal with this issue yourself?
I think that this relationship becomes interesting, for me, when you can keep the two levels apart, and try to avoid one dominating the other, or that one develops first, or without, the other. Both levels need to be experienced autonomously and simultaneously, and the conflict between them, and the way they clash, needs to be free to create unlikely associations, unlikely meanings, new ideas. I have never believed in the logical or temporal primacy of analysis over planning or vice versa. I believe, instead, that we need to learn to manage the inevitable conflict between these two dimensions of an architect’s work. The most interesting architects are those who work in a schizophrenic way.
You edited Domus from 2004 to 2007 and since then you have been editor of Abitare. What role does a specialist architecture magazine play in today’s world and what role should it play?
Every architectural magazine defines its identity through the relationship it creates between buildings made of stone and those made with paper. That is, in the way in which it looks to close the gap between the sensory experience of architecture which exists in the material world, in the outside world, and the intellectual experience linked to architecture, which is seen in the imaginary images we create as readers. A magazine like Abitare describes architectural objects which the reader will probably never see, live in or touch – but can only understand through the aesthetic and symbolic imaginary produced by the magazine. The relationship between the physical and symbolic nature of a place is a very delicate one. Recent architectural identity has developed more and more of a dualistic nature. Large scale architecture, today, has a double and parallel set of existences. There are the famous buildings, represented by the global media, who maintain their physical and material identity in some part of the world. On the other hand, their symbolic and immaterial nature is so powerful that they have become semblances of reality, autonomous with regard to their original form. Sometimes, these two ways of existing are not even linked by cause and effect. Some forms of architecture continue to exists as cult images in the imaginary world, even when their life as material buildings has lost its charm and attractiveness.
Where does Abitare fit into these two worlds?
We have tried to help the reader to reduce the distance which separates the imaginary forms from the material buildings themselves, by using a mix of rigour and creativity. Alongside the rigid, clear description of architecture in a more traditional way (through maps, photography, plans), we have utilised interpretations infused with fantasy and arbitrary descriptions of places and spaces. I don’t believe that descriptive faith can be the main element for an architectural magazine, or that there is a unique relationship between material reality and representation. I think we need to see things from different points of view: pure interpretations of reality, parallel worlds which can add something to the physical nature of places, as well as to the opinions of builders and planners. Readers need to be given alternative ways of understanding architecture, without the illusion that only one way is the best. Thus, as editor of Abitare, I have tried to introduce a literary dimension to articles and reports. We have called on a group of writers to use their imagination in architectural terms, and to produce stories for the magazine. Stories are an excellent way to connect the symbolic and physical nature of space, and to guide the reader in a journey between these two worlds. Through stories, the reader becomes aware of his or her role as a consumer of images, myths, icons and stories, and can escape from the clichés found in the global media. But there are also other ways to think about the symbolic geography of places. Thanks to the work of Salottobuono, we have tried to deconstruct architecture and help its internal logic and its structure emerge. Moreover, we have asked photographers to interpret spaces in their own way, guiding and enriching the reader’s experience. On other occasions, the eyes of the inhabitants have been a guide for the reader, as in the pieces with Ila Bêka and Louise Lemoine which looked at celebrated architectural buildings from the point of view of those who live within them. A magazine has a lot of scope in terms of working on the symbolic level, without forgetting the physical and actual aspects of architecture. We do not just represent space, we propose it to the reader. We play games with our readers, inventing imaginary places which are coherent with (but not faithful to) material forms of architecture which exist somewhere in the outside world.
Let’s move onto your work with exhibitions. You have created a number of exhibitions linked to your projects. Would it be correct to say that for you exhibitions are used as a new kind of way of working, something which is more hybrid, and able to detect and create innovative solutions through a more oblique way of seeing a project?
I don’t think so. Exhibiting a project or the results of research has an ethical implication. When you put the theoretical areas of a project on show, alongside what was actually constructed or the research which was carried out, this allows visitors to check on the original presuppositions of your work and compare them with the final results. Exhibitions allow your work to be validated or seen as false or wrong. It shows you if the criticisms levelled at the work at the beginning were mistaken, and it helps you improve.
And how does Multiplicity, your research group, work?
When we have set up exhibitions using the work of Multiplicity – in Kassel, at the Venice Biennale, at the Musée d’Art Moderne in Paris – we have always tried to analyse not only the final results, but also the background and methods to our work. The same approach was adopted with Abitare, at the most recent Biennale of Architecture, which looked at the issue of sustainability. We wanted to show the collateral and side-effects which can arise from a rhetorical and stubborn approach to sustainability by using the concept of dystopia – that is the representation of a world as an anti-utopian future. In the exhibition dedicated to “sustainable dystopias” we looked at the background, the selection of material and the ways in which we were pushed to examine at the idea of dystopia.
Can we think of aesthetics as the formal representation of ethics?
Not really. Ethics is central to architectural practice, but it is neither more or less important than the aesthetic dimension. Put simply, these are choices made during work on a project. I want to give you an example of this. When I was given the job of creating part of the project for the G8 on the island of La Maddalena, in the ex-military shipyard there, I had to think of this building in two ways: as a permanent large-scale nautical area, which would also be required for a global event, only for three days. The building was conceived as something which would last beyond that initial, theatrical event, and have a use and a function that would compensate for the loss of the military economy, which has a long history in the area. In this way, through working with Renato Soru and Guido Bertolaso, we exploited the G8 to create a virtuous circle of events, which was to create a new form of economy – based on nautical and sporting tourism and not on the military – for an archipelago undergoing something of a crisis.
What kind of architectural solutions did you come up with to create this double use?
I chose a formal synthesis of styles: a large roof, a box on the water, a collection of pipes.
Almost as if they were archetypes…
The landscape in that archipelago is already rich in figures, lines, shapes. The granite and basalt structures, shaped by centuries of wind and sea, go beyond anything which man could ever invent. My aim was to construct a minimalist form of architecture which, in contrast with these exuberant landscapes, could express a series of views and non-views.
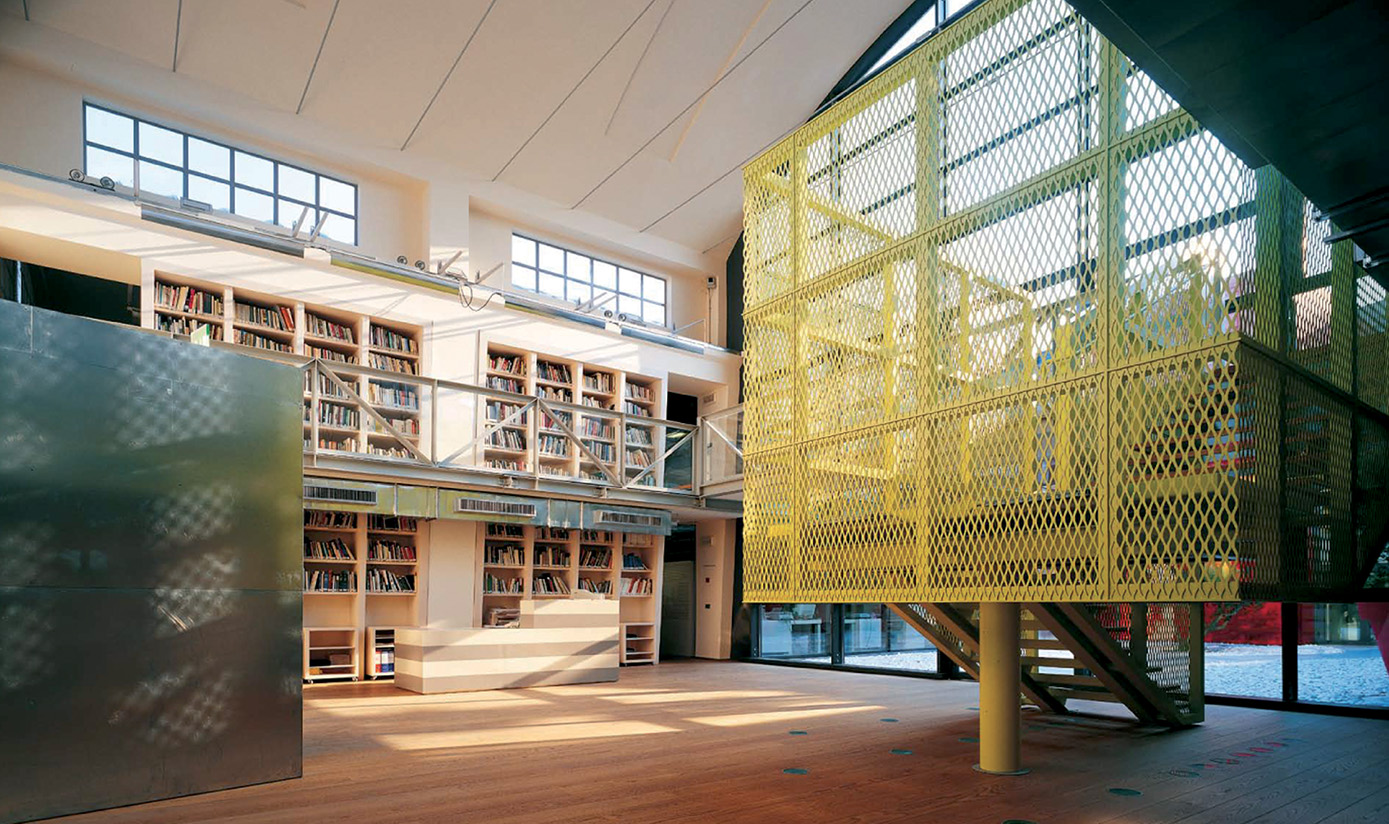
Head offices of the magazine Abitare. Milan.
All for a post-summit environment…
Every building was created with this double use in mind – pro and post-G8. We built a large hotel which was to host the US delegation, a building site which was to be used as the press office, a large nautical and commercial area which would be home to the 3000 delegates during the G8 and a yacht club where the summit was to take place.
What effect did the change of location of the G8, from La Maddalena to Aquila, have on this work?
Only a relative effect, luckily. The building was finished on time, apart from the green and tree-lined spaces, which didn’t receive funding. Overall, it was an impressive achievement, given the limited time at our disposal and the normal time required in an Italian context for work of this kind. Only 16 months went by between the preliminary project and building being completed, and only 10 months of real building took place (including the clean-up beforehand). Today, with the probable arrival of the Louis Vuitton Cup, the original potential of the site as a place for sailing and water sports is being realised.
Let’s move onto the question of the environment and sustainability. You have issued a manifesto together with the economist Jeremy Rifkin.
Today there are three grand rhetorical narratives concerning sustainability, which exist in parallel, and all three are attempting to create a kind of reconciliation between nature and the city. The first (rhetorical) narrative, which has a technocratic edge, asks us to believe that by strengthening and creating systems of renewable energy, a kind of stand-off can be reached between nature and the human world – as if the enormous weight placed by man on nature can be eased through technology which reduces energy consumption to a minimum. A second rhetorical idea, however, argues for reconciliation based upon an increased in cultivation – as if agriculture, that is the use of land for productive ends, can resolve the problems created by urbanisation. So there are proposals to increase the land available for agricultural use, both within and outside of our cities. The third rhetorical idea, finally, argues for co-existence and recognises that nature has some autonomy with regard to the human sphere. Cities need to be limited in size and respect areas of pure nature, where various types of vegetation can grow and develop in total autonomy, outside of human control.
What is the relationship between these three forms of rhetorical argument and architecture?
All three have had a great influence on architecture. The technocratic argument was re-launched some years ago through a book called Cradle to Cradle, written by an architect, William McDonough, and a bio-chemist, Michael Braungart. In the United States this book had a huge impact. It argues that the principle of metabolisation and recycling of all human artefacts should be extended to building and planning, and that architecture can work in the same way as plants and trees do, and that we are therefore able to absorb energy from the sun, the land and to consume it without producing waste. The second rhetorical argument, which I call agro-productive, has roots in radical architectural theory, and in particular in the work of Andrea Branzi. Branzi has always been interested in questions linked to the compatibility between urban human spheres and the realm of vegetation, from No-Stop-City (1969) to the theoretical project known as Agronica (1995). This rhetorical argument argues for the development of neighbourhood agriculture and the exploitation of every possible urban space for planned green areas. Nature is cultivated as a garden, with its walls seen as a kind of wood, and agricultural land is increased in order to de-mineralise urban space, transforming it into a continuous zone of vegetation, which is both vertical and horizontal.
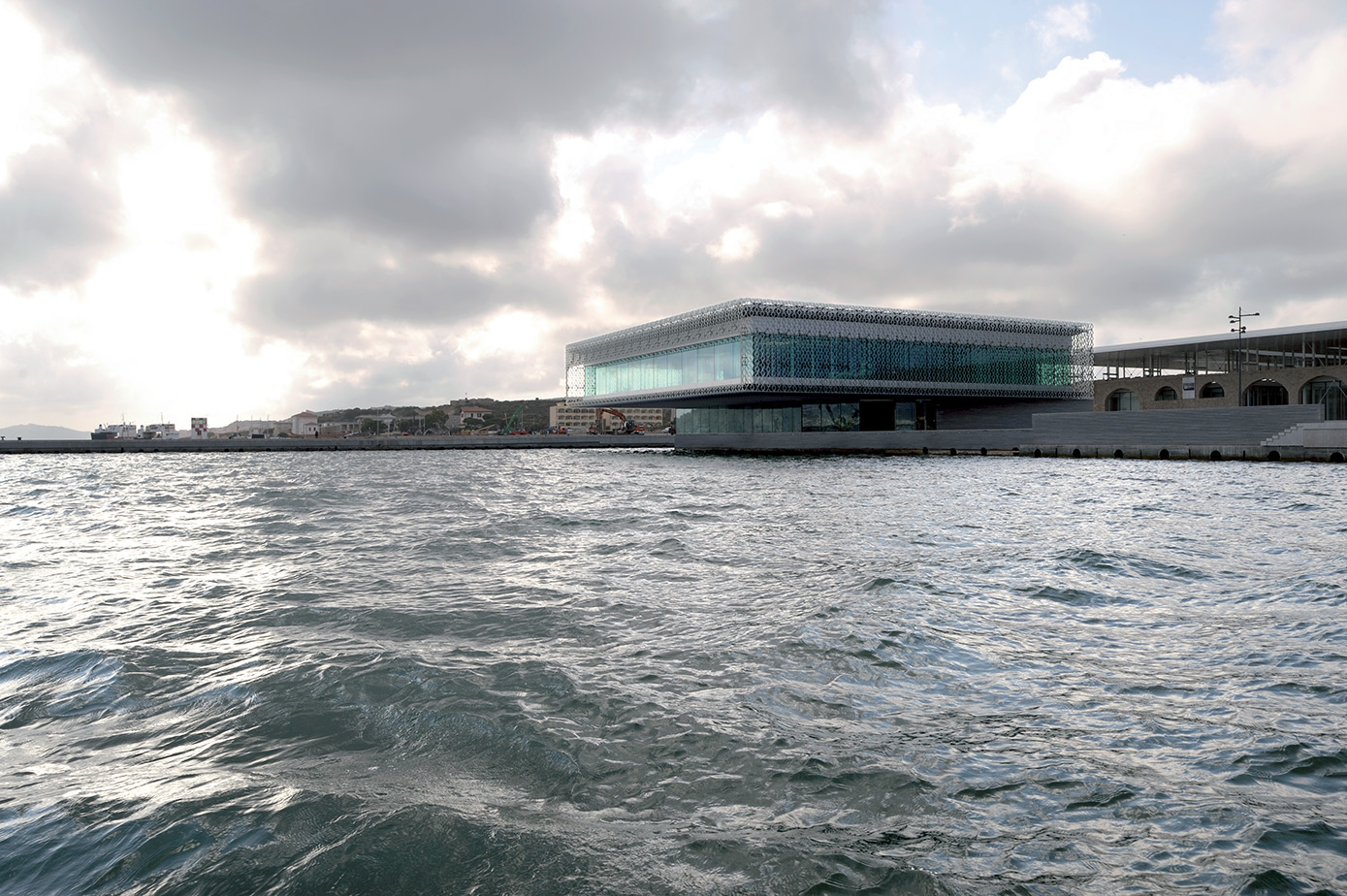
Stefano Boeri, The Conference Hall – Ex Military Arsenal, Island of La Maddalena, Sardinia, Italy, 2009.
And the third rhetorical argument?
This is the most extreme approach of all, and the most difficult to deal with, but also the most interesting. It denies that the artificial world exists in some areas and argues that nature should be totally autonomous, and should not be copied, cultivated or reproduced. Nature is seen as an independent animal and vegetal sphere, which cannot be altered by man. Hence the idea of the Third Landscape developed by Gilles Clément, who sees those vast abandoned spaces which have been reappropriated by nature – rail tracks, infrastructure, industrial areas, buildings covered by wild green spaces – as the seeds of new forms of space, which are unpredictable and unconditioned by urban planning. What interests me most, in this type of approach, is that it looks in an extreme way at urban ethics without the human dimension, and is able to understand a zone dominated by autonomous natural forms, even within an urban area.
And what about Rifkin?
The manifesto which was signed at Venice with Rifkin and other international architects, published last year in Abitare, October issue, is linked above all to what I have referred to as the first rhetorical argument and to the possibility to democratise technological innovations: every building should work like a power station. The manifesto is important in that it calls for sustainable urban politics which is both socially and economically useful as well as realistic. This is an ecological vision for the city which demands that individuals be responsible and which tries to bring in the planners in order to build intelligent local networks, which introduces a political dimension into architecture.
Earlier you discussed dystopias. Don’t you think that these three theoretical forms can produce extreme visions?
Yes. These three rhetorical arguments are all potential dystopias or even possible nightmares. On the one hand, there is a risk of a return to technocratic approaches to urban landscapes. For example, there is Norman Foster project for a totally sustainable city close to Abu Dhabi, where expensive structures will be built in order to show that urban space does not damage nature, without taking into consideration the fact that the construction of a new city in itself takes away space from the natural world, or from what was originally there – a real contradiction. But I am also talking about the thousands of energy saving devices or energy collecting devices which take up much space, including green space, in our cities. A second dystopia could originate with the fact that cultivated and planned nature assigns little role to chance. We might have more green spaces in our cities, which are clean and well organised, but we risk having less space which is dedicated to free and ungovernable use. Moreover, even the idea of a non-governed nature, which takes control of some city spaces, if not thought about seriously can create further problems, such as those linked to the proliferation of non domestic animals – wild boar, deer, foxes, ecc. – in urban areas in European cities.
And what about planning?
The ideas of William McDonough and Rifkin are interesting from a political point of view, because they point towards sustainability driven from below. We should all be interested in the fact that a building works like a power plant and that neighbourhoods create local networks for producing, consuming and distributing energy. Branzi’s vision, that of a vegetalization of the city, is the most powerful we have from the point of view of architectural planning – and relates to a long history of projects and research which range from the green buildings of Emilio Ambasz right up to our Milanese vertical wood project. The rhetoric behind the Third Landscape helps us understand many spontaneous and unexpected fragments of the city, which are also to some extent uncontaminated, and could be left to flourish through a sort of creative refusal to act.
Let’s change the subject. How are ways of living changing today? It seems to me that spread out and polycentric forms of living are more and more common – people live in a kind of suitcase…
You are right. But this idea of temporary living, this nomadic urge, exists alongside a strong desire for roots, for a link to place, with families seen as extended parental communities. With Multiplicity and Abitare we have carried out some research into changes in forms of residence which confirm this tendency. Today many people want to put down roots within lived spaces, but they are also ready to accept co-habitation with individuals who are not part of the family unit. This tendency to co-habit is the result of different factors: changes to family spaces and life expectations within the family, the development of temporary work and nomadic movement, the need to save money, to share and reduce living costs. Co-habitation means that homes have become more and more flexible, more and more able to adapt to different needs, but it also implies socialisation, conviviality and closer attention to cooking and food in general. The kitchen, and not the living room with its TV, has become, once again, the key site of interaction between co-habiting individuals. This situation was depicted (ahead of its time) in Ferzan Ozpetek’s film, Le fate ignoranti.
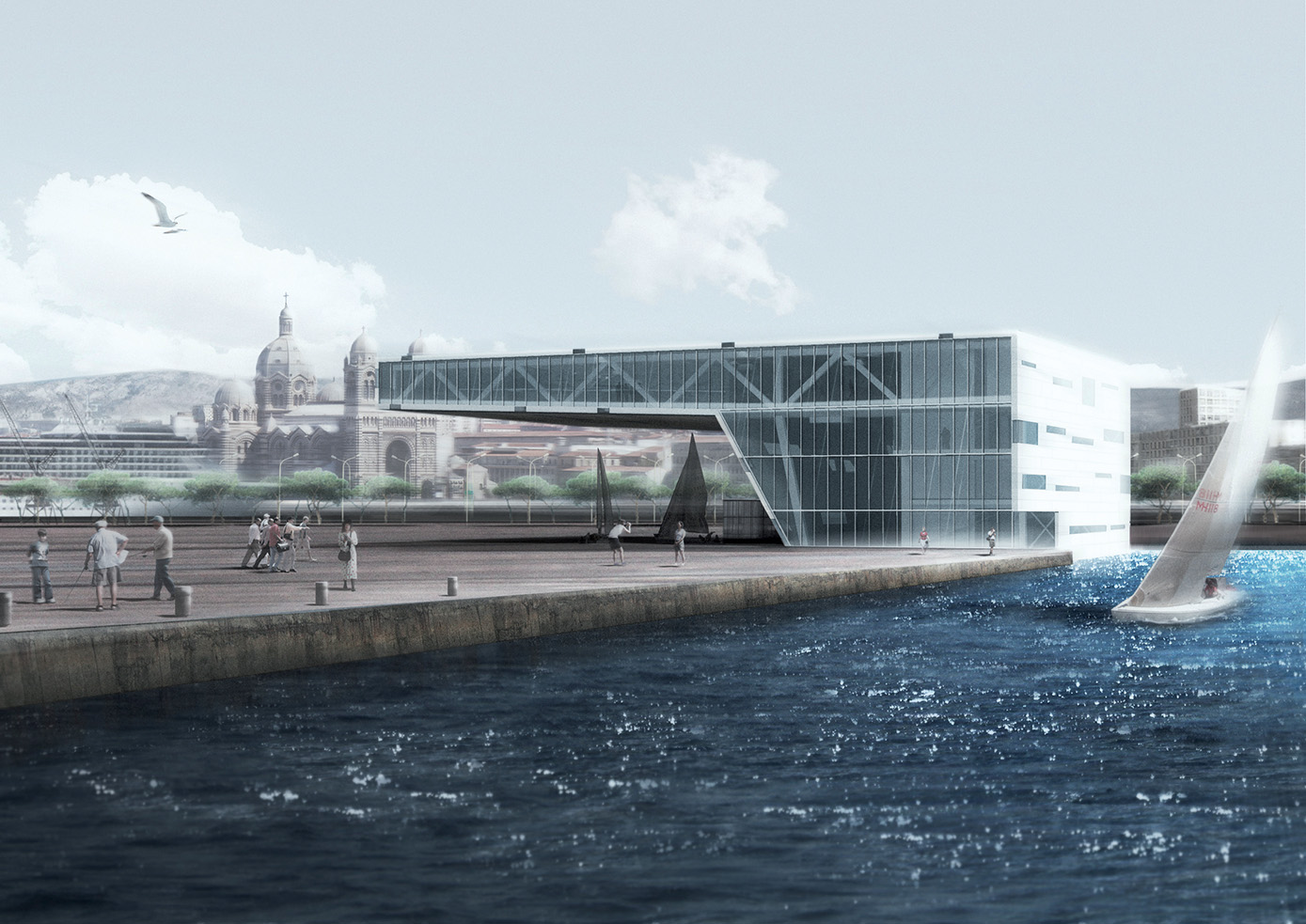
Boeri Studio, Centre Régional de la Méditerranée, Marseilles, 2009. Multifunctional Centre.
Are there any ongoing or past projects of yours of which you are particularly fond?
Of course. The first which springs to mind, and one which I am most attached to, is the Enel geo-thermal Bagnore 3 plant, built in 1997 close to Monte Amiata, at Santa Fiora di Grosseto. We were asked to hide this building within some industrial boxes. But we decided to make the centre highly visible, transforming a series of anonymous and ugly objects (the machines and the cooling tower) into a big unitary object which was not afraid to build a relationship with the landscape. Then there are the projects linked to the sea, which might be seen as my most important work so far. One was in Marseilles, was started in 2004 and is only now at the building stage. It is an architectural-shipyard which is destined to be a centre for research and documentation on the Mediterranean region. It is a large C-shaped building which has the sea inside and is covered with a roof which is also used as an exhibition space. The centre is being built in an area where the Mistral wind forms, and then blows right up to the Bocche of Bonifacio, where the architecture linked to the conference centre of La Maddalena is being created. In the Marseilles building, water comes in through two horizontal floors and creates a large sea piazza, which can play host to sailing boats and small passenger ships. In La Maddalena, the large room which had been destined to host the summit is pointing out over the water– and allows for a wide view of all the islands in the archipelago. I like the idea that these buildings are both affected by the same kind of wind.
Far from the cities and the urban hinterland…
I also have strong links with those working class housing projects which I built in Seregno, on the edge of Milan, with Gianandrea Barreca and Giovanni La Varra, where we tried to work with variable shapes and forms around the theme of co-habitation, creating changeable spaces for families which can be increased and decreased, without incurring high costs. This project is almost the opposite of the Bosco Verticale (the vertical forest) which we have designed for the Isola neighbourhood, in Milan. This is an unusual project, highly experimental, which is destined for richer clients. It is a project which tries to strike a balance between technocratic rhetoric and the Branzian ideas we discussed earlier. Architecture has taken a back seat here, and what has become crucial is the question of the structure and engineering which can support and sustain trees in a building which is around 100 metres tall, and where the trees can be up to 12 metres tall on the top floor. This has been a real challenge, and I have enjoyed it a lot.
You sometimes need to have fun…
I was curious about this choice not to create architecture as a simple expressive form, and the idea of working with mechanical solutions to conceptual problems. How can we have an oak at that height? How can we support balconies made heavy by the soil needed for the trees to stay alive? How can a vertical forest made up of more than 1200 trees be built in the centre of Milan? The financier, Manfredi Catella, CEO of Hines Italia, was very doubtful, at the beginning, about this project. But in the end he accepted the risks involved. So, thanks to a kind of conscious extremism and the certainty that this could indeed be done, the Vertical Forest is being created as we speak.
KLAT is also interested in contemporary art: what do you think about the relationship between art and architecture?
It is a happy relationship, which I have utilised on many occasions, and sometimes in ways which were exaggerated or exploitative. I have always seen art as something which feeds into architecture. When Multiplicity was invited in 2002 to Kassel for Documenta 11, we were the only Italians there. That participation generated jealousies, ambiguities, misunderstandings almost as if we had wanted to do something which had nothing to do with us. In reality, I have never wanted to be an artist. Art has helped us carry out research and think freely. That said, I think that there are few contemporary artists who are doing really interesting work today. I can only think of a few names of people who are doing important artistic work today. These names include Hans Ulrich Obrist, a dear friend who thinks of himself as a curator but is instead a great contemporary artist. For years, Obrist has been travelling around the world accumulating and collecting interviews, contacts, conversations with players on the global cultural scene, in a way which is both semi-paroxystic and extremely fast, in order to create a kind of international archive of thought. For me, this concrete utopia is a necessary madness of extraordinary scope, carried out thanks to the work of one individual and his life. It represents a new form of Body Art. Hans uses interviews in order to set up networks, which then produce ideas. Much of the rest seems a little boring to me, and it often seems that artists are simply looking to provoke. And this is not to mention the relationship between art and fashion and art and design, which appears to me as a deathly embrace which shifts around the world – a pathetic and moving vanity fair.
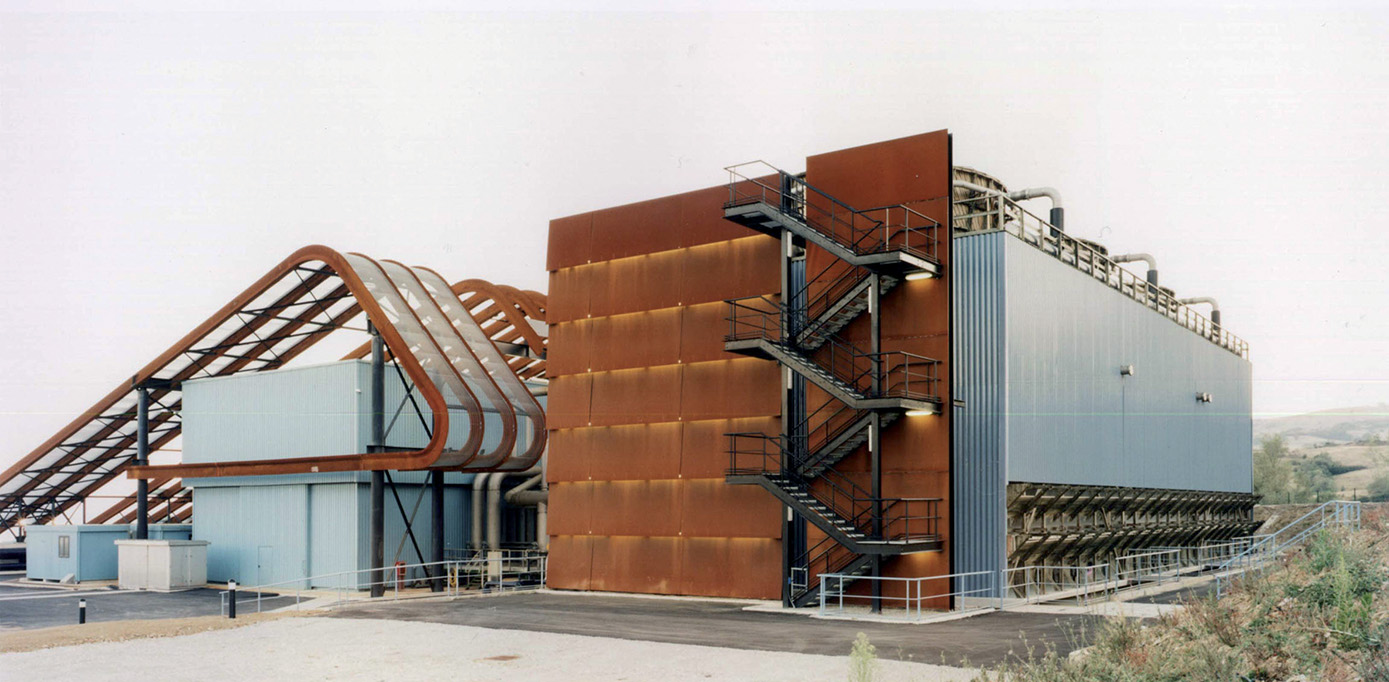
Stefano Boeri, Enel Bagnore 3, Santa Fiora di Grosseto, Tuscany, Italy, 1997. Geothermal Plant.
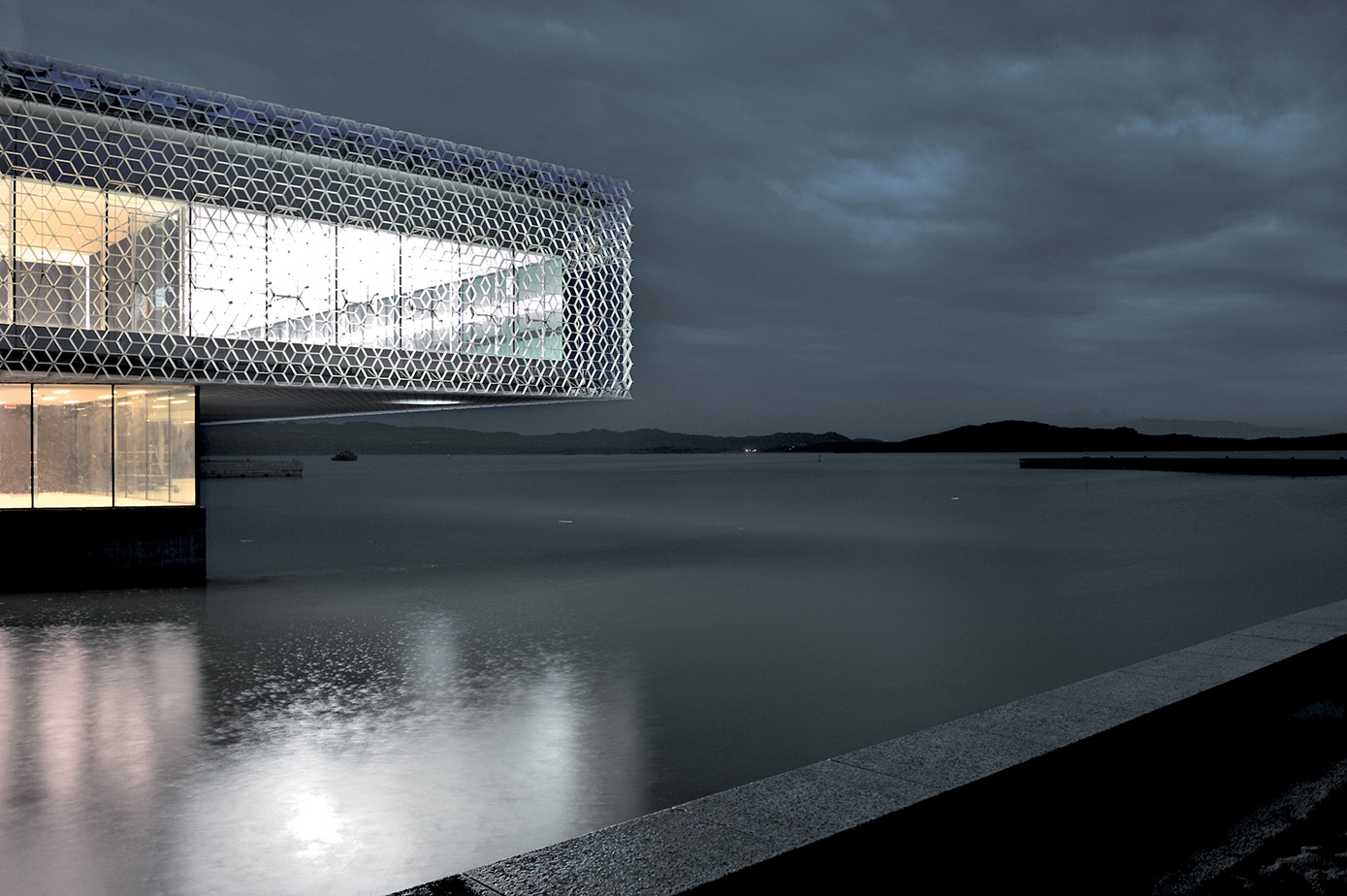
Stefano Boeri, The Conference Hall – Ex Military Arsenal, Island of La Maddalena, Sardinia, Italy, 2009.
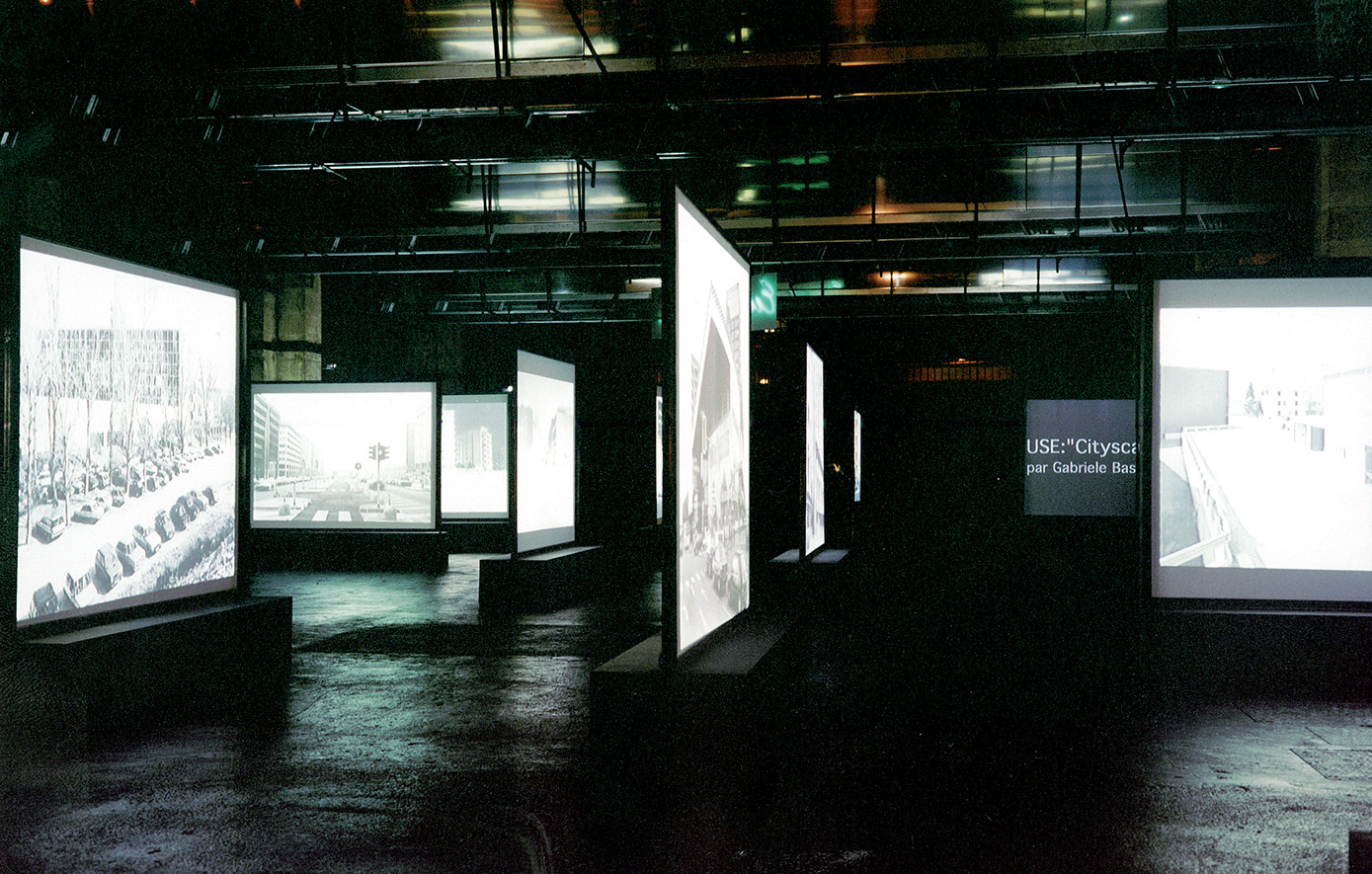
Stefano Boeri, USE – Uncertain States of Europe, Bordeaux, 2000. Installation for the exhibition Mutations. Multiplicity, Milan.