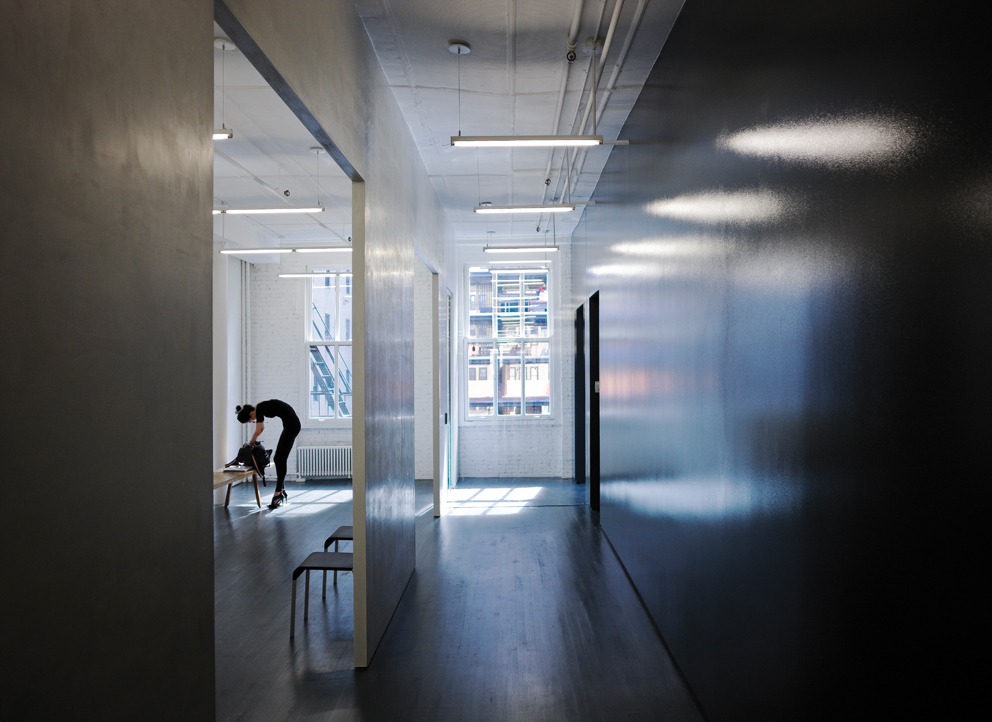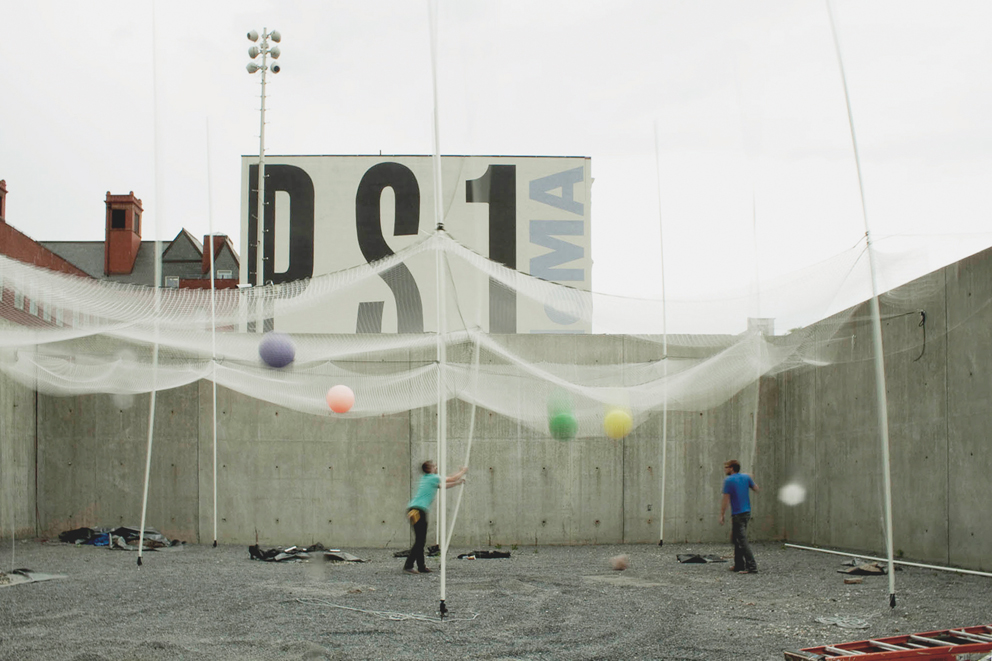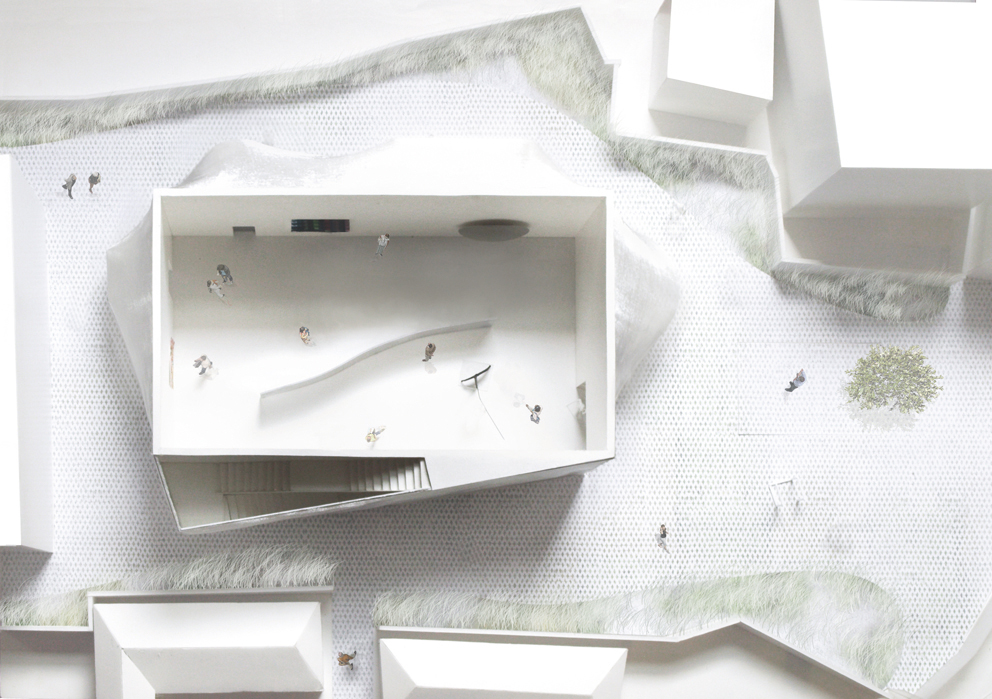5 July 2013
In response to great demand, we have decided to publish on our site the long and extraordinary interviews that appeared in the print magazine from 2009 to 2011. Forty gripping conversations with the protagonists of contemporary art, design and architecture. Once a week, an appointment not to be missed. A real treat. Today it’s Florian Idenburg’s turn.
Klat #03, summer 2010.
Florian Idenburg worked for eight years with Kazuyo Sejima / SANAA. He started with an internship on the City of Girls project (for the Japanese pavilion at the architecture Venice Biennial of 2000) and was chief project architect of the New Museum in New York. During his farewell party Sejima publicly thanked him for having brought SANAA onto an international level. In 2008, Florian and Jing Liu founded SO-IL: Solid Objectives – Idenburg Liu. The studio is at 68 Jay Street, Dumbo, Brooklyn, one of the centers of the world’s creativity, so to say: in the same block are Stan Allen, Hillman Curtis, Fanghor and at least other twenty creative suites. Since its beginnings the studio has participated in and won a series of international projects. A project the studio presented for a competition in Italy is maybe the only one lacking in clarity. In a few months they completed the premises of fashion designer Derek Lam (four blocks away from the New Museum), working in collaboration with SANAA, that designed the shop on the ground floor. In the first weeks of 2010, SO-IL won the MoMA’s Young Architects program for the outside spaces of MoMA PS1. BIG, Bjarke Ingels Group was among the candidates. In early 2011 they should finish the new Kukje Gallery building, in Seoul.
Let’s start from your description of your first days in Tokyo and the symptoms of the “closeness-to-Sejima” syndrome: “Upon arrival in Japan, I submerged myself into a monastic culture that shunned daylight. Hidden in an old warehouse in Higashi-Shinagawa, a bleak neighborhood near Tokyo Bay, we diligently worked away. Sixteen-hour workdays were not uncommon. Questions multiplied and reasoning evaporated. High on sleep deprivation, the desire to understand became trivial. Architecture became religion.”
I grew up in Calvinistic Holland, and I think we need to leave the world in a better state than that in which we found it. In that sense I am moralistic. I see some sort of soft morality in the work of SANAA to which I possibly connect in a subconscious way. What interested me of their way of working was the incredible sense of positivity. For me this was a breath of fresh air after an era of Koolhaasian cynicism and relativism. I am fascinated by SANAA’s deliberate naiveness. I do not think we can continue to work in a similar way, as I am not a Japanese woman, but a Dutch guy. On the other hand, I consider myself distant from some of the Neo-Koolhaasian machismo seen in our generation, making diagram buildings everywhere with little social agenda. I believe in an open society and that we, as architects, need to create an open work.

Solid Objectives – Idenburg Liu, Derek Lam Atelier, 2008. Photo: Dean Kaufman. Courtesy: SO-IL.
I believe there is no social agenda at all in the increasingly widespread architectural machismo. Your words have reminded me of one of the first definitions I heard about the work of SANAA: “An isle of clarity and lightness in an ocean of testosterone and second hand visual exuberance,” by Cristina Díaz Moreno and Efrén García Grinda.
Did you see our MoMA PS1 installation? I think this shows our point best. We believe that we need to reinvigorate people’s sensibilities towards their direct, physical surroundings, by making the physical as layered, as rich, as fun and as relational as the virtual world. The architect can become the lean interface between ideas, people, and places, realigning the physical and the virtual. Let us investigate the soft links, the fleeting forces and the lightness of our tread… The question is whether we can discern a new beauty within this.
Your viewpoint sounds very forceful to me, and I’d like this key passage to be clear to those who will read this interview. As for the PS1 project, it is visually and conceptually clear, but how will the actual installation work?
Our installation consists of ten meter high fiberglass poles, connected by bungee cords at five meters from the ground. On the surface traced by these cords lies a net that supports colored gym balls. This installation is instable, flexible and elastic. Animated by human action and environmental factors, the installation is constantly trying to find its equilibrium. Any given movement ripples through the entire installation.
Again instability and variability of an almost atmospheric sort…
There is a contemporary pole dance performance on the structure, setting it in motion. We also trace the movement of the poles in the x and y direction and have this data set drive a sound piece in which people can direct the sound in type and direction. People can push the sound through the system, so to say. We have this data stream drive content on the web, where people can create their drawings and sounds. There is a platform where people can share their creations. I think this is the first time that there is a physical piece, on the scale of architecture, where groups can collectively create a piece of content which will then be globally available.
With SANAA interactivity completely pertains to reality, with no technology, and is entrusted to people’s action in space.
We hope this is taking further some of SANAA’s and Toyo Ito’s fascinations with the role of architecture in a virtualized world… What does set us apart is a stronger faith in mass and form, in an emotional and corporeal way.
This is something that has always disappointed me about SANAA. I’m still waiting for a formal emotion that is not restricted to the outer shape of a building. But I haven’t seen the l’Ecole Polytechnique Fédérale de Lausanne (EPFL) yet.
We chose “solid” as it also opposes lightness, a SANAA word. We believe that we need some grounding, solidity, soil. We need to have roots, a sense of place. I am not sure if this comes from my Germanic side, or from the four thousand years of Chinese history Jing carries with her, but in any case, if you look at the Prato project, the Wedding Chapel in Nanjing, Sunnyside in New York, for example, they all have some sense of physicality, solidity, anchor, albeit it gentle. It is not about locking in, but providing an anchor.
An important project in this respect could be the one for the Kukje Gallery in Seoul. For two reasons, at least: for the formal research on the outer part of the gallery and the use of the word “minimal” – an adjective that does not belong to SANAA’s research, that is in fact not minimalistic but simple – to describe the exhibition space. How is this project getting on? What sort of architecture do you have in mind for this project?
Kukje Gallery engaged us in reimagining its presence in the historic urban fabric of Sogyeok-dong, a low-rise area in the northern part of Seoul. Small alleyways and courtyard houses characterize this neighborhood which is currently being colonized by newly constructed galleries, boutiques and coffee shops. On weekends the fine grain of the city is clogged by herds of artsy teenagers in search of gourmet pudding and a leisurely stroll. The program is simple: a quintessential gallery box, as large as the zoning envelope allows for. The outward appearance of the building towards its context is more complex. The clear diagrammatic geometry of the white cube would be too rigid in such an historic fabric. Our idea was to create a soft veil around the box, by wrapping it so to say in a permanent nebula. Taking cues from traditional Korean painting we explored techniques to create “fogginess”.

Solid Objectives – Idenburg Liu, Pole Dance, 2010. MoMA PS1, New York. Moke-up. Courtesy: SO-IL.
You made me think of one evening I had stayed out late with a friend for a drink near the Prada store. I was on my bike on my way to Bushwick, and I took Prince Street to get close to the bridge and there I was in front of the New Museum. Triple blurring: for the lath on the building’s edges, for the fog and for my one too many drinks. Beautiful. Well done.
Past years have yielded a number of experiments with misters and fog machines. In our case we aim to be less literally and temporally bound. How to create a permanent tactile haze? SANAA, for example, blurs its building edges through glass transparency effect, reflection and refraction but, due to the programmatic need for walls to hang art, glass was not an option. The chainmail – through a combination of reflection, openness, and the moiré pattern it generates through the interplay of its shadows – has the potential of producing a layer of “fuzz” in front of the actual building mass. An additional characteristic of the chainmail mesh is that it can stretch and so avoid creasing. It is strong yet pliable, and can easily wrap around crude geometries. On discovery of this material, we decided to explore its potential as a fuzzy wrapper around the hard-edged box.
Exhibition space architecture is something that has always been a bit difficult for me. These kind of spaces are such a special and non-daily experience… Recently, I have been thinking something that is quite close to what Hans Ulrich Obrist sometimes refers to about the Merzbau themes, on the possibility of maintaining the notion of “smallness” or maybe even that of the “house-museum,” even inside huge spaces. The exhibition space can become one of those privileged spaces where “the physical [can be] as layered, as fun and as relational as the virtual world.” In the end, the main activity on the web is visual scrolling, reference, something very similar to what we usually do in a gallery. And also some signs of skepticism towards SANAA’s work are in fact connected to negative comments on their exhibition spaces (Sarah Williams Goldhagen, The New Republic). What do you think about these project issues?
One can say, a white box is just a white box, sure. What we have learned however, working on exhibition spaces, is that it is a perfect way to explore proportions, light, spatial arrangements and sequences, the slowness and speed of the flow through a building. I don’t think space can curate, provide content, or drive further cultural production. I do think we can make spaces that raise an awareness of our surroundings. I am not sure if within the design of exhibition spaces we need to incorporate a criticality. I think it is better to not partake.
I think we should now talk about New Museum, an extraordinarily positive building (“hell, yes!”): I’m thinking about the ground floor, the stairs between the second and the third floor and the sky room. It makes me smile if I think that, through all those months of work, SANAA-USA coincided with your insomnia…
Insomnia was constant while at SANAA. The construction of the New Museum was particularly intense, as it was our first experience building in a very difficult construction market, and as there was a perfect twelve hour time difference. I was fighting during the day on site, and developing new ideas and strategies with my colleagues in Japan at night.
There are companies that open offices in Tokyo, London and Seattle in order to work on a twenty-four hour basis, but in this case there was only one “employee,” you. How did things work?
It was a very educational experience. The unfortunate thing in New York is that there are too many people involved in building. This means a large part of the budget goes to other things than the building itself. The quality of construction and the politics make it hard to make a refined project.
You should try working in Italy… Did you get to know New York well while working at Bowery?
I was already living in New York, as I was also in charge of the Toledo Glass Museum, which was under construction at the time.

Solid Objectives – Idenburg Liu, Kukje Gallery, 2009/2011. Vista assonometrica. Courtesy: SO-IL.
Did you and Jing meet during that period?
I met her first as an intern at SANAA. Two and a half years later she saw me and Sejima sitting in a restaurant in Soho. We were about to see the site for the New Museum for the first time. Jing joined, and we stayed together.
I always thought that Sejima was a sentimental catalyzer… Is your studio still at 68 Jay Street? And what about your staff, is that always the same too?
Yes, in our staff we have two Greeks and one Korean, we do not have American staff. We joked that SO-IL stood for SO ILlegal… They are good and committed. We are a family that eats and fights together, it is very emotional. And we love Dumbo, but we are going to move to a bigger and rawer space, on the ground floor with its own entrance. We need more space to test more things. We make big physical models. It is one street to the north, next to the electrical power plant.
Where do you and Jing live in New York?
We have an apartment in Boerum Hill, Brooklyn. It is a very un-American neighborhood, very international, very social, very mixed. At the end of our block on one end is a social housing project, where people shoot each other now and then, and on the other corner there is a Starbucks. It is diverse and green.
Boerum Hill is the nicest area of Brooklyn and of all New York. I got to know it reading about it in The Fortress of Solitude by Jonathan Lethem. Kids, comics, games on the sidewalk.
We bike, we enjoy these years, although we would like to be able to enjoy our direct space more. Our apartment is not big, our daughters share a small room, we have a bedroom which is open to the living/dining room and kitchen. The whole house is taken over by toys. We don’t have a television, we watch movies online, very few however. We share a roof terrace with the rest of the people in our building. From there you can see Manhattan and the Statue of Liberty. We are planning on building a new type of commune with a number of friends: a Moriyama house inspired settlement in which there is more outside space and in which we share some spaces, which we can use for mini gallery, social events, cooking…
Your two girls, the two Greeks and the Korean working with you… I’d say that the commune is not far off. And if we consider the students of your courses…
This year is extreme, I teach spring and fall semester at Harvard, summer semester with Jing at Columbia, and the coming fall I’ll be guest professor for urban design at the university of Kentucky, where Michael Speaks is the dean.
You told us what made you feel close to SANAA, but what made you decide to move on?
After eight years it was time to move on. I wanted to learn to build and I wanted to complete a project. I was lucky enough to complete two.
Where do you see yourself and SO-IL in a few years?
We hope to be a bit further on the growth of our firm in size, but much further on generating relevant and inspiring ideas. Hopefully, one day we can support our two daughters with them.