30 June 2014
There are various ways of keeping the memory of a great designer alive. The one chosen by the Fondazione Magistretti has relied, ever since it was set up in 2010, on sharing, as was already evident from the exhibition Il mio Magistretti, based on the idea of a joint archive. From March 27 to December 19 next, the exhibition Architetture in posa—Le opere di Vico Magistretti a Milano [“Posed Architecture—Vico Magistretti’s Works in Milan”], curated by Fulvio Irace with Manuela Leoni and designed by Paolo Ulian, takes the same approach: presenting the architectural masterpieces of the famous designer (among them: the church of Santa Maria Nascente in QT8, the Tower in the Parco Sempione and the houses on Via Leopardi and Piazza San Marco), not just through the documentary photographs and films in the foundation’s archives, but also with the direct participation of the public. Using Magistretti’s own words, the points he identified as his favorite places are indicated on a map of the city, inviting visitors to do the same. This time too the participation of the public is called into play, revealing a more intimate dimension of the link with the space. The result is an urban narrative that becomes a genuine and many-voiced “atlas of the emotions,” extended to the people of the net too (Milano, Magistretti & Me).
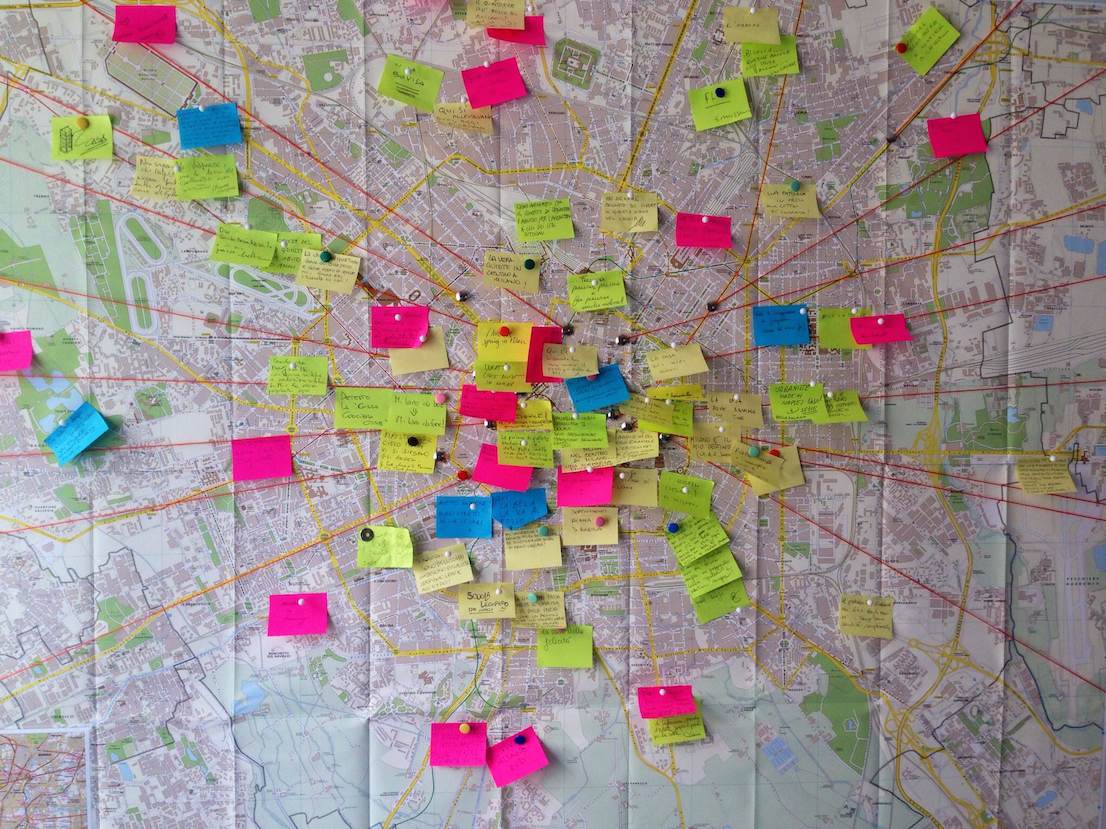
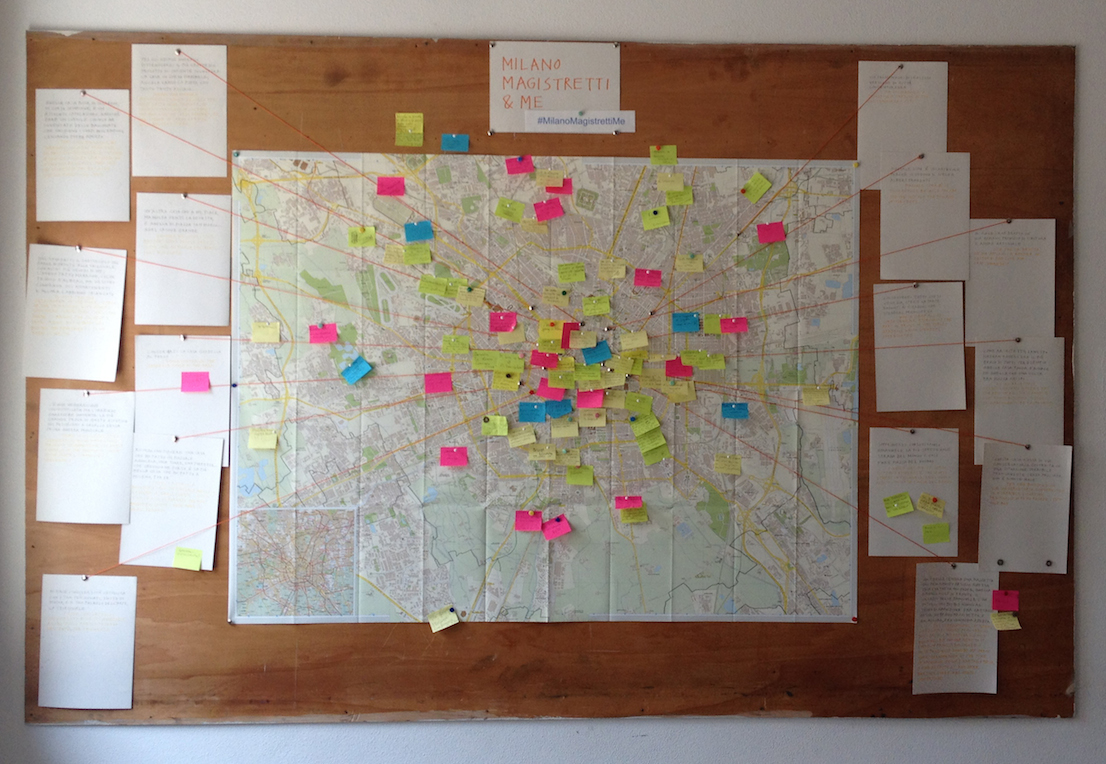
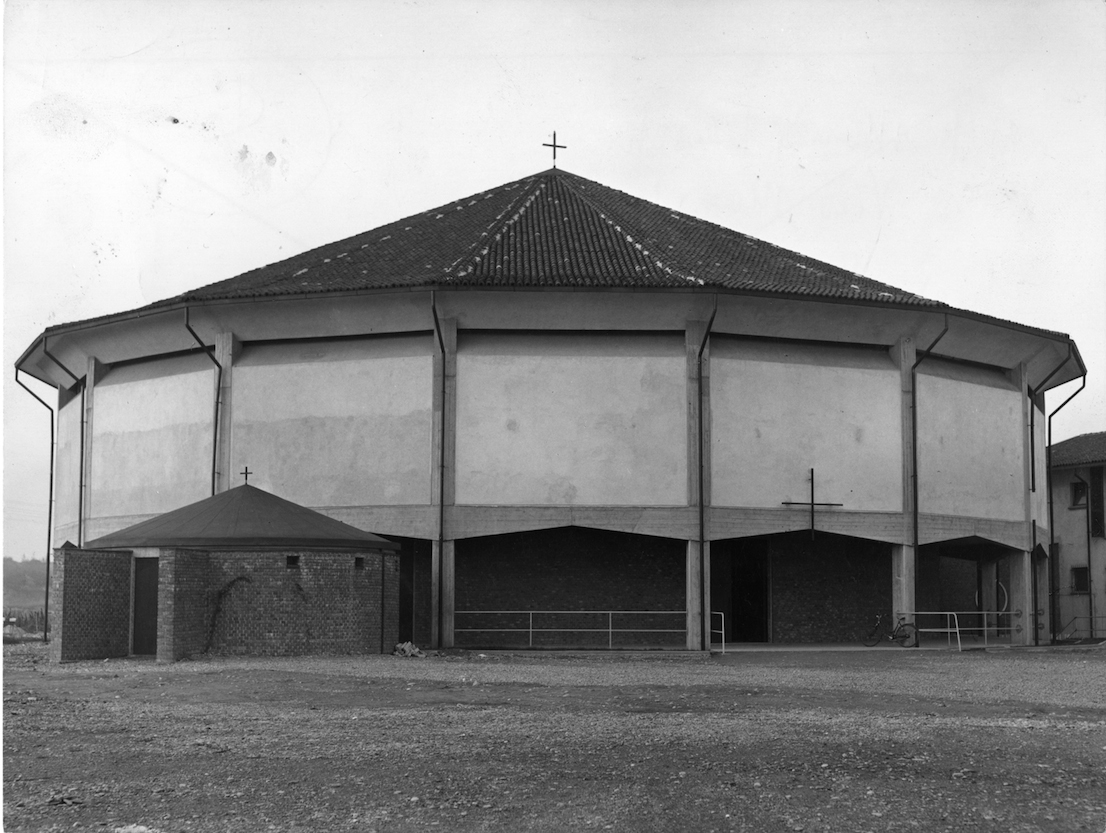
Church of Santa Maria Nascente in the QT8 district, Piazza Santa Maria Nascente 2, 1947/55. Design by Vico Magistretti with M. Tedeschi. Photo by A. Ballo.
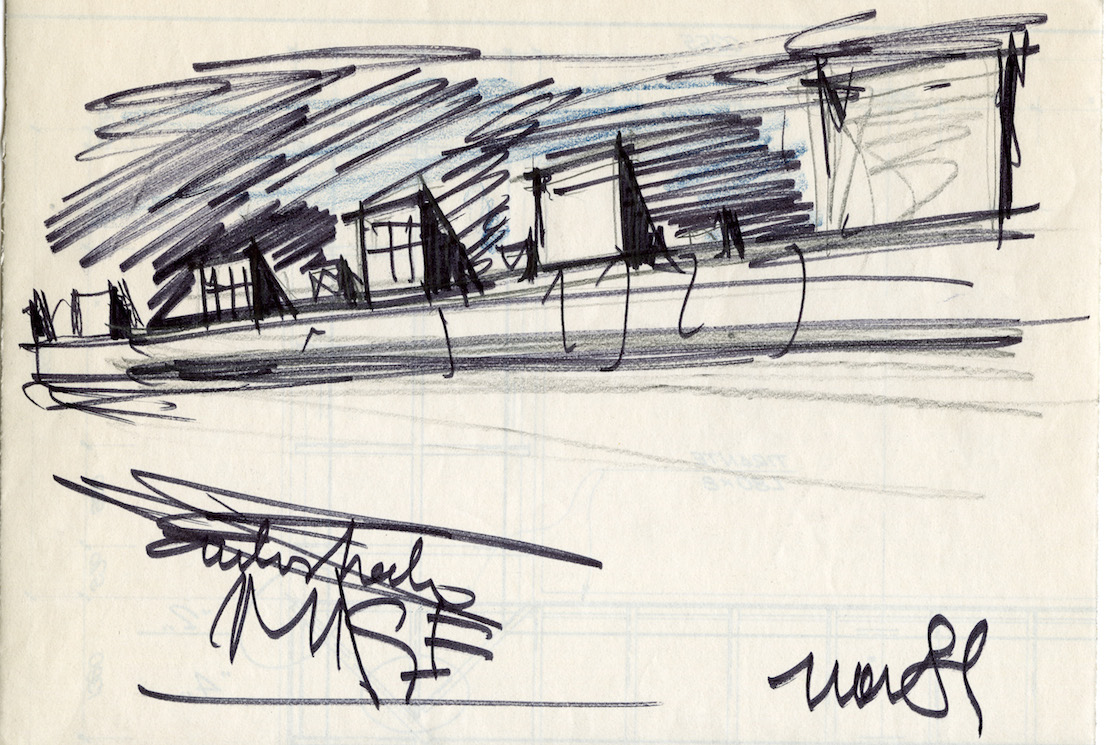
MM Famagosta depot, Via San Paolino 7, 1989/2000. Design by Vico Magistretti. Sketch. Courtesy: Archivio Studio Magistretti.
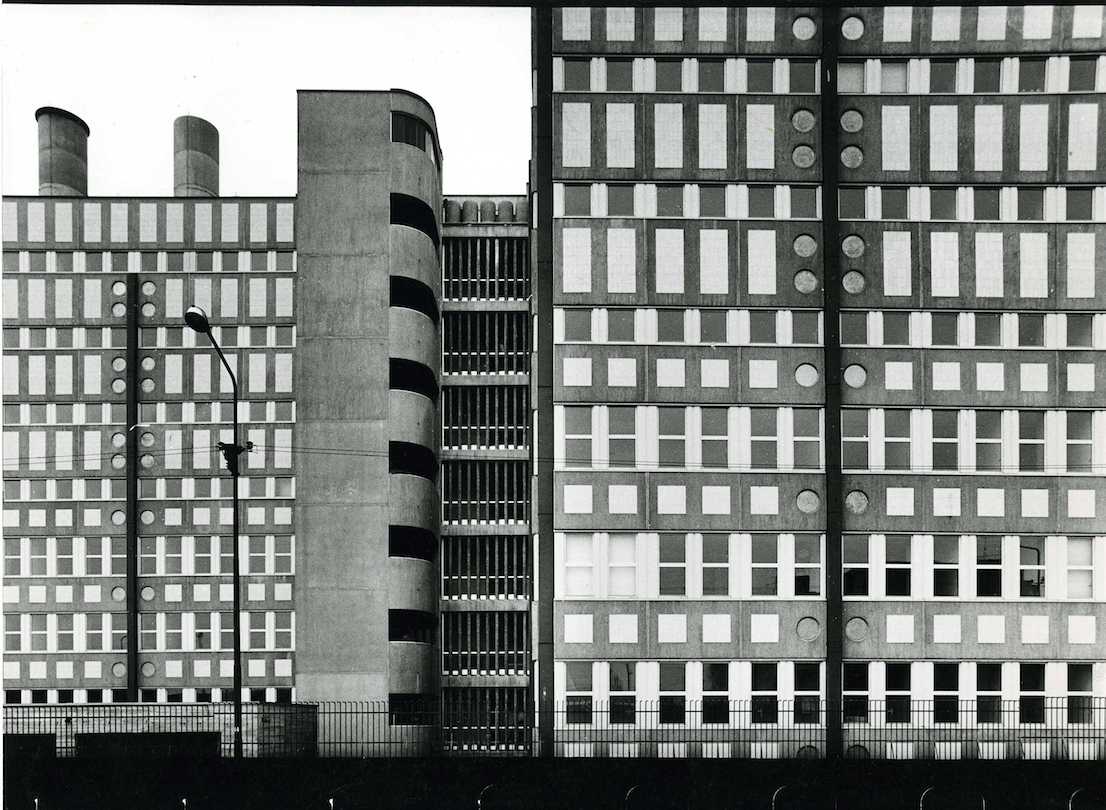
Biology Department of the University of Milan, Via Celoria 26, 1978/81. Design by Vico Magistretti with F. Soro. Photo by Gabriele Basilico.
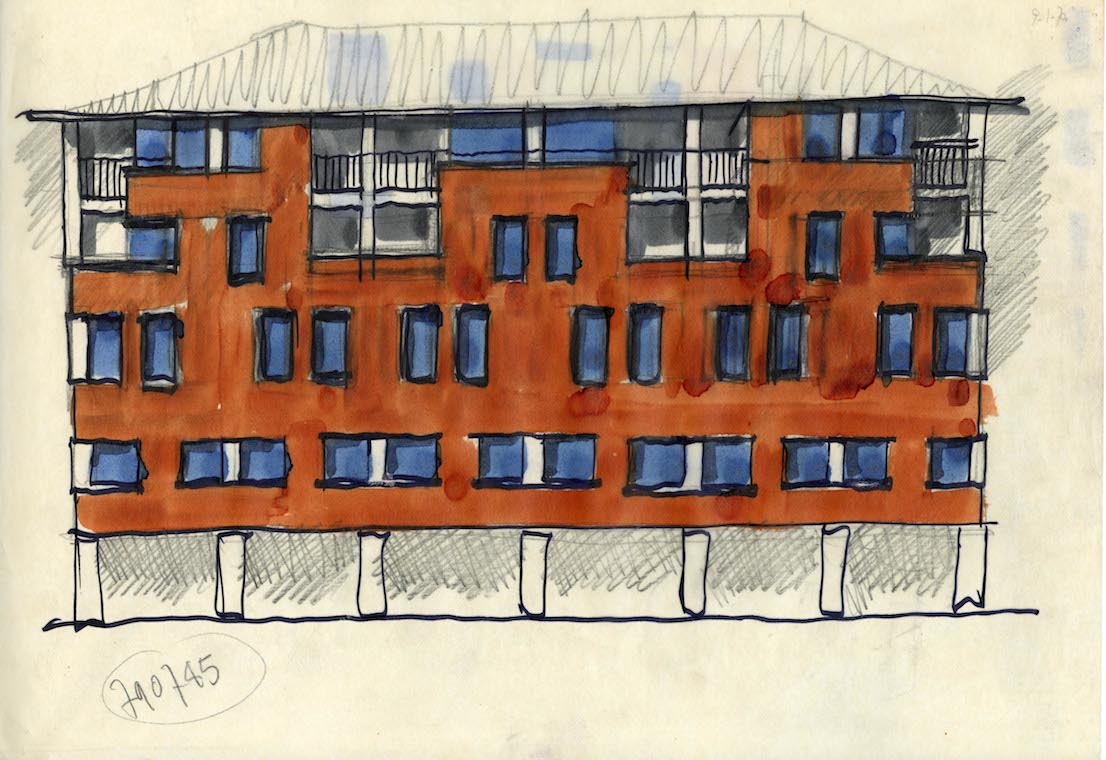
Building for offices, apartments and stores, Piazza San Marco 1, 1966/73. Design by Vico Magistretti. Courtesy: Archivio Studio Magistretti.
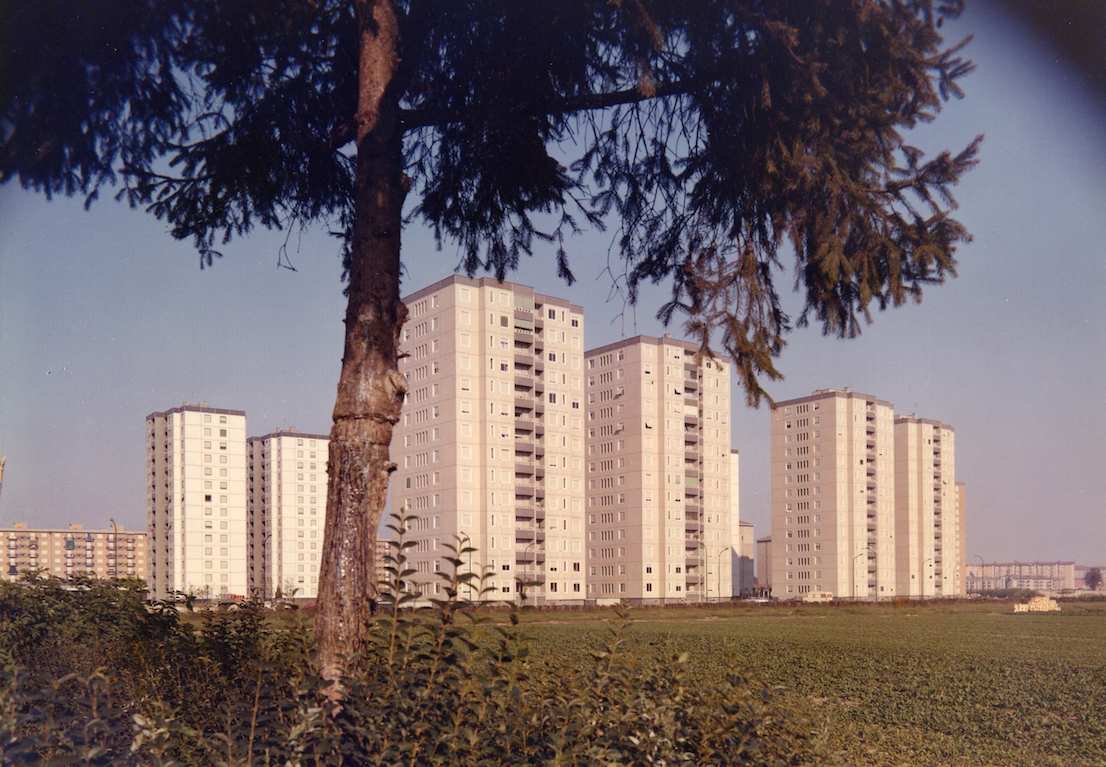
Highrise apartment building in the Gallaratese district, Via Borsa 28, 1963/71. Design by Vico Magistretti. Courtesy: Archivio Studio Magistretti.
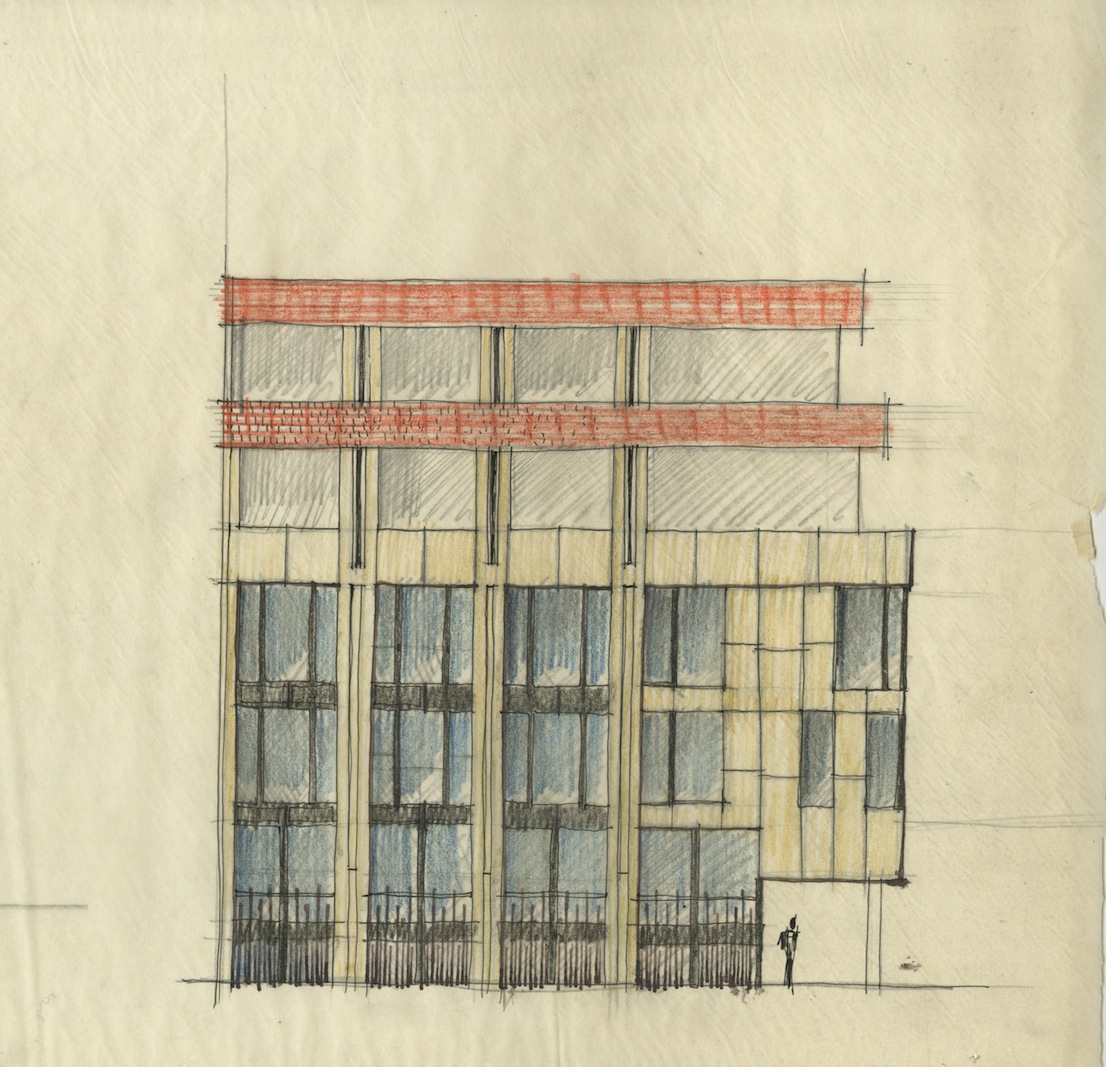
Office and apartment building, Via Leopardi 15-17, 1958/61. Design by Vico Magistretti with G. Veneziani. Sketch. Courtesy: Archivio Studio Magistretti.
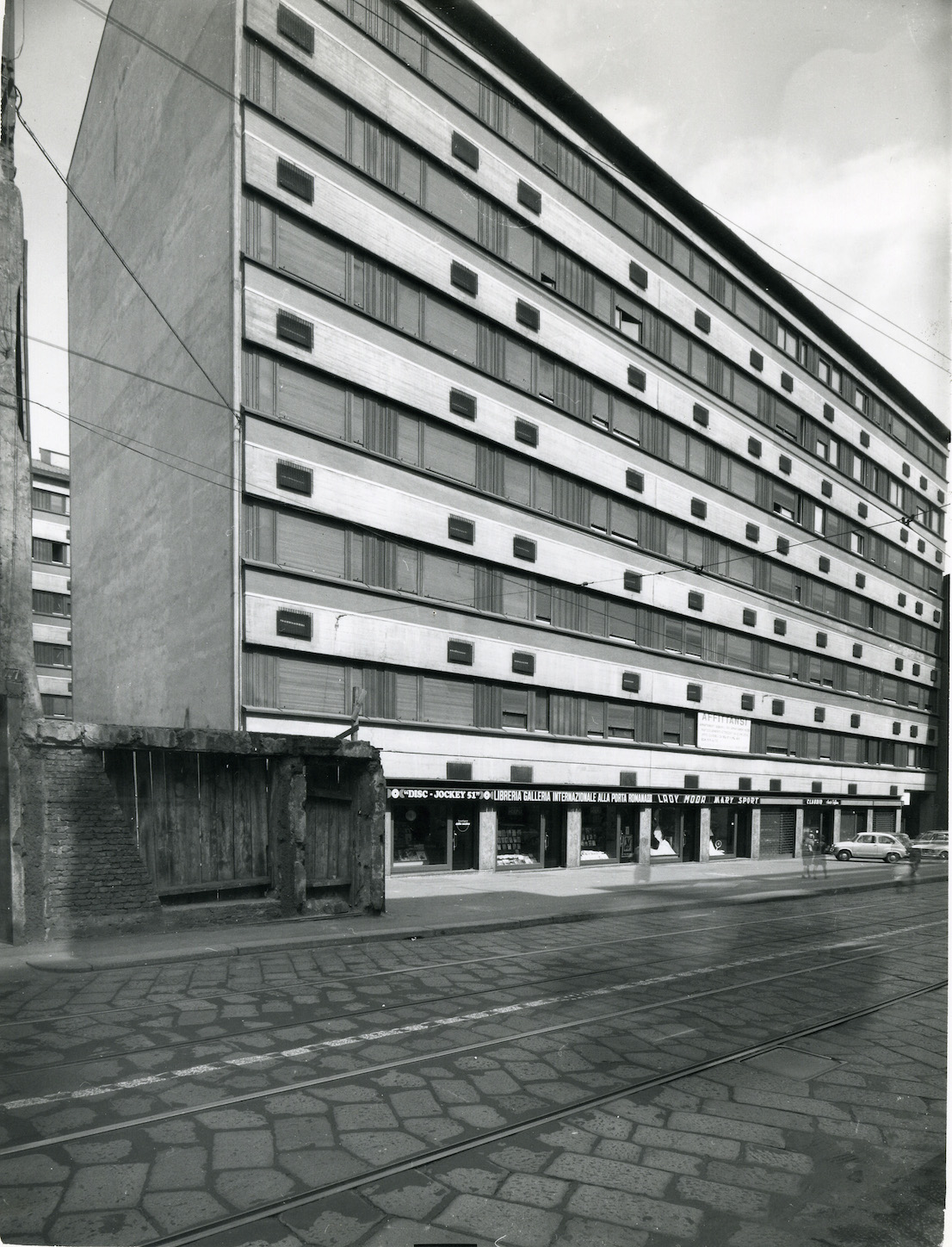
Apartment building, Corso di Porta Romana 49-51-53, 1962/67. Design by Vico Magistretti. Photo by Pegoraro.
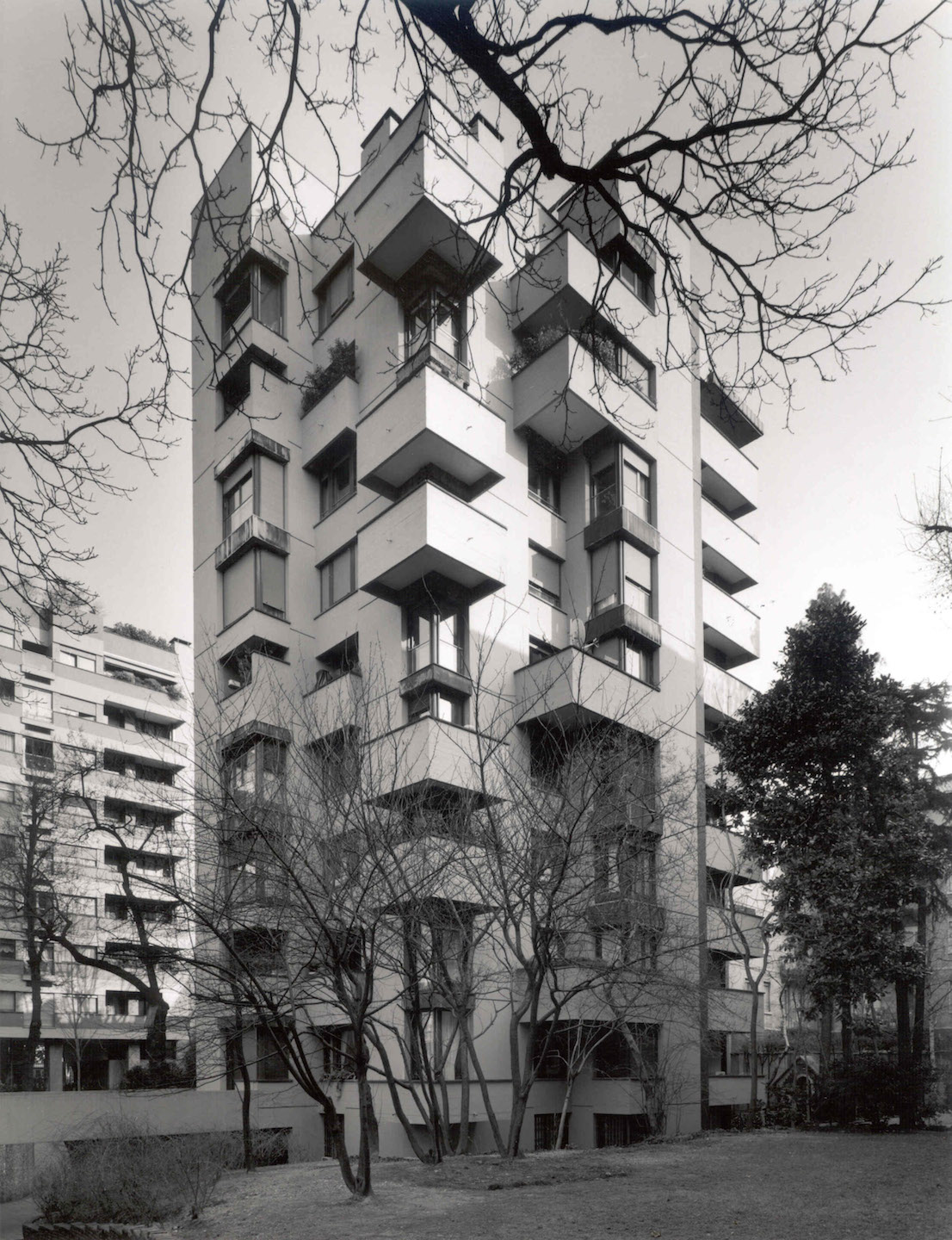
Apartment building, Piazzale Aquileia 8, 1961/64. Design by Vico Magistretti. Photo by Gabriele Basilico.
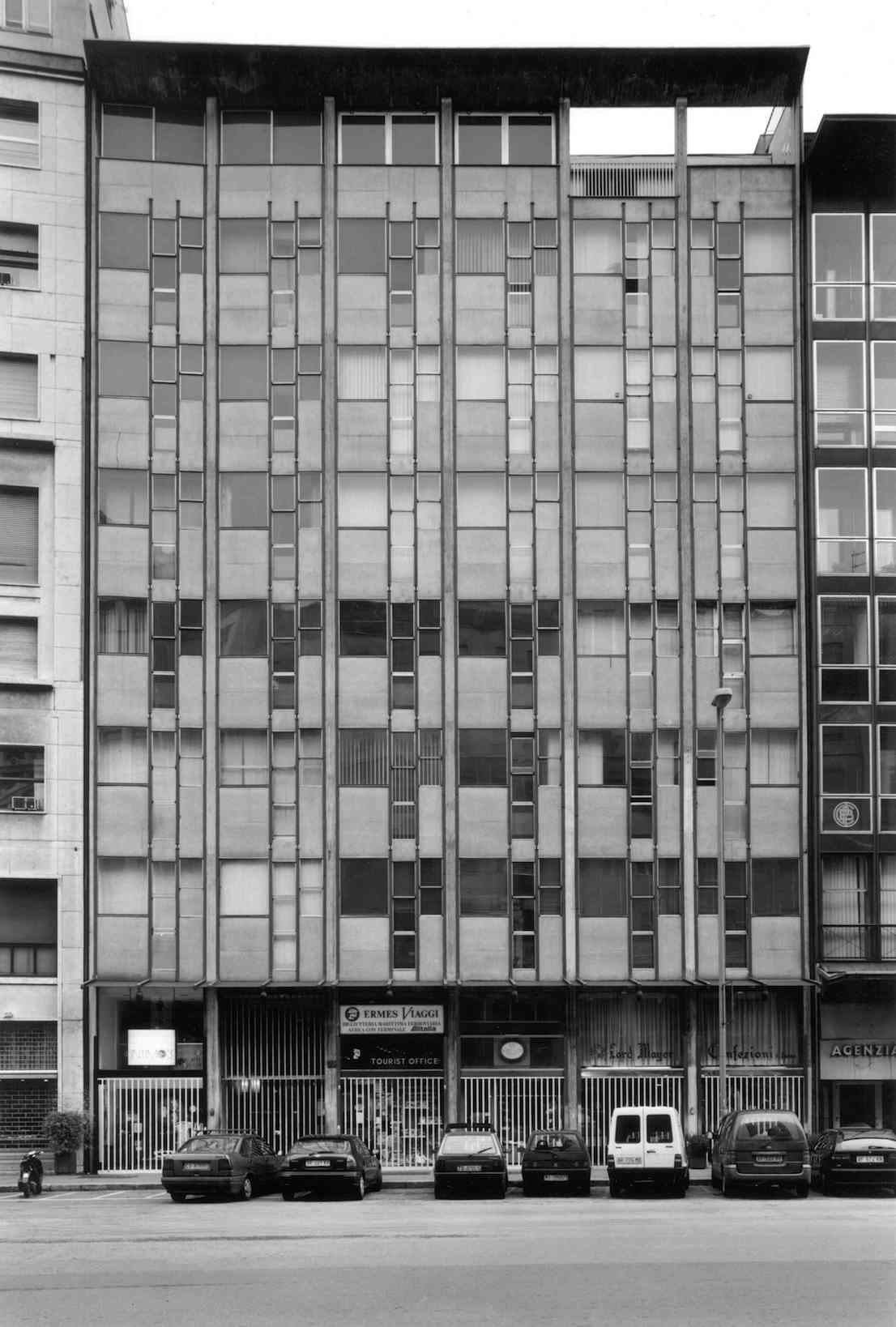
Office building, Corso Europa 22, 1955/57. Design by Vico Magistretti. Photo by Gabriele Basilico.
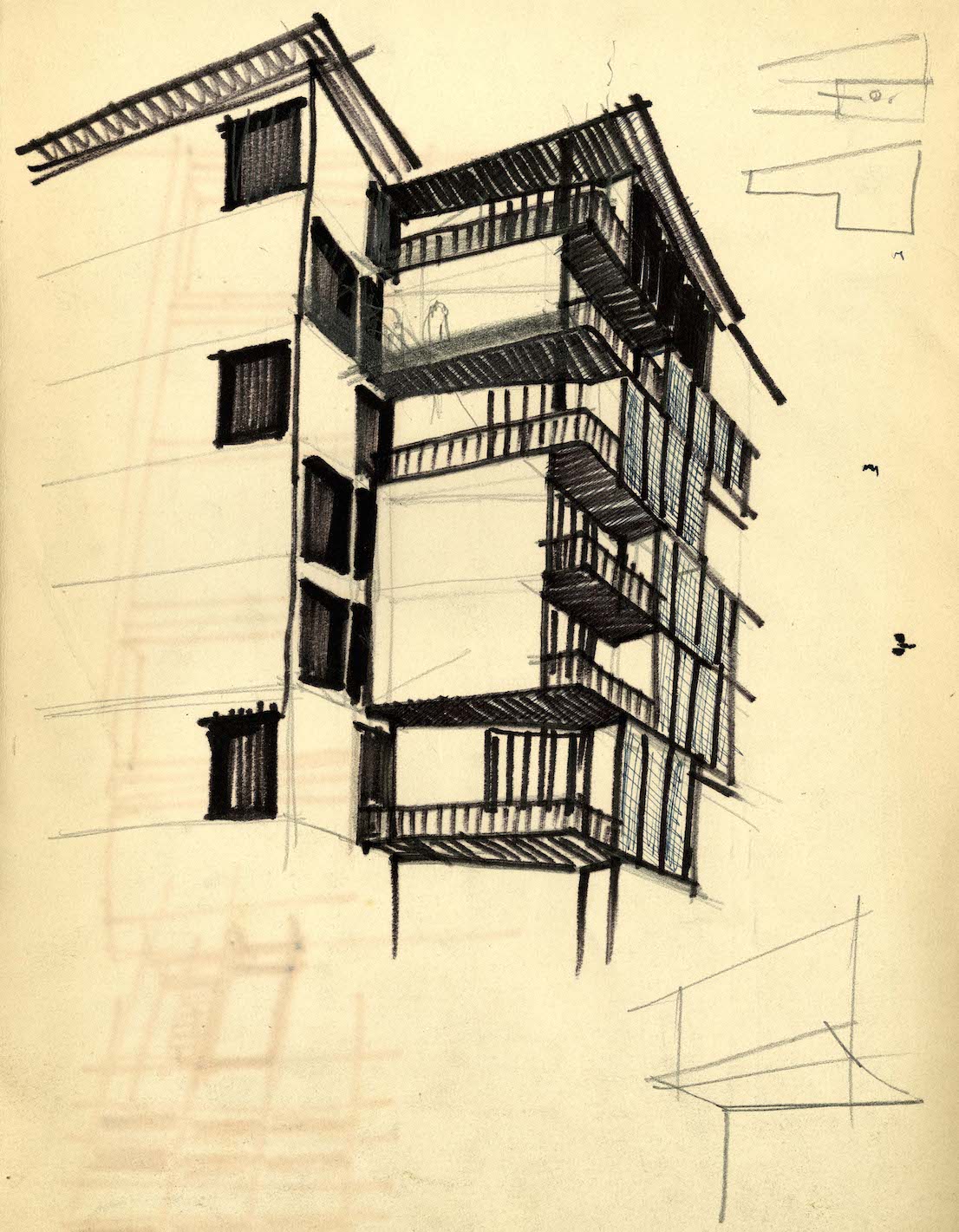
Tower in the Parco Sempione, Via Revere 2, 1953/56. Design by Vico Magistretti with F. Longoni. Sketch. Courtesy: Archivio Studio Magistretti.