5 April 2017
The most recent arrival among the new works of architecture in the area of Milan comprised between Porta Volta and Isola is the new headquarters of the Fondazione Giangiacomo Feltrinelli: a long prism of glass designed by Herzog & de Meuron, it opened last December, two years after the laying of the foundation stone. It looks like a single, transparent block interrupted by a grid of concrete, but in reality it is a pair of twin buildings separated by a gap of eight meters, with slanting boundary walls. In February Microsoft Italia moved its headquarters into the second and larger one, on the Piazza Baiamonti side. This large urban monument fits in harmoniously with the buildings of old Milan, to the point where it is hard to remember what stood there before, between Viale Pasubio and Viale Crispi, along the line of the old walls built by the Spanish in the 16th century that, together with the Roman ones, for a long time defined the boundaries of the city. It was an area scarred by the demolition of the walls and the destruction of the war, in which, originally, there was also a lumberyard that belonged to the Feltrinelli family. A somewhat opaque place, however rich in history, to which this operation has given a contemporary identity, but one in keeping with the aesthetic and urbanistic themes of the city. The designers have gone along with the long and narrow shape of the site, creating a modular structure that evokes the simple and regular surfaces of the surrounding 19th-century buildings. This rigor only breaks down when we look at the building from the side, as the acute angles in plan and elevation distort the unity of the volume and create pleasing optical illusions. Façade, structure and space are perfectly integrated: even the roof, which reaches a height of 32 meters at its ridge, re-proposes the grid module of the façade, merging with it. Herzog & de Meuron have been able to combine breadth of scale with formal clarity, ensuring a soft insertion of the building into the urban context and taking their inspiration, as they have declared, from “Milanese works of architecture like the Ospedale Maggiore, the Rotonda della Besana, the Lazzaretto and the Castello Sforzesco.” Its horizontal layout is instead a homage to the farmhouses of the Po Valley, which were an important reference for Aldo Rossi, of whom the Swiss architects consider themselves pupils. But the transfer of the Fondazione Feltrinelli from its previous location on Via Romagnosi, in a building from the beginning of the 19th century just a few steps from La Scala that had housed a library and the officers of the publishers, is not just of architectural significance. Carlo Feltrinelli’s aim is to create a genuine factory of ideas that will help “to shape the identity of the European citizens of the future,” a major urban cultural center carrying out activities of research into the most pressing questions facing contemporary society. The basis of the project is a collection of over 250,000 books, a library of 17,500 newspapers and periodicals and 700 meters of shelves containing documents from the archives—all housed in the basement. On the five floors of the foundation, in addition to buying books and visiting the café, it is possible to attend screenings and events, take part in meetings and seminars and use the brightly lit reading room of the library on the top floor. The intervention will be completed by a large adjoining garden with an area of 15,000 square meters, still in the process of reclamation, that will contain cycle tracks, benches and a playground, where the activities will be open to all comers.
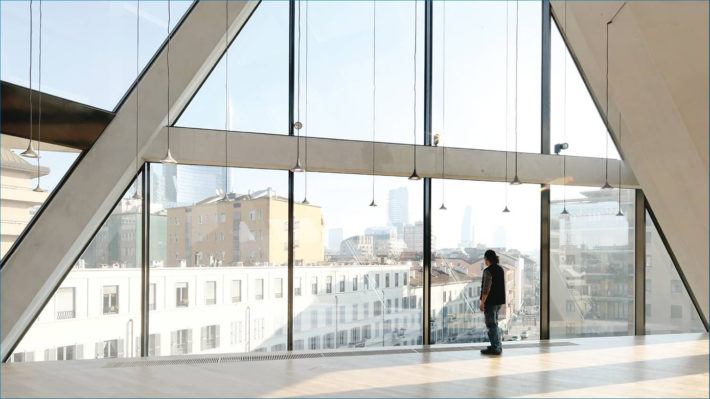
Photo: Filippo Romano.
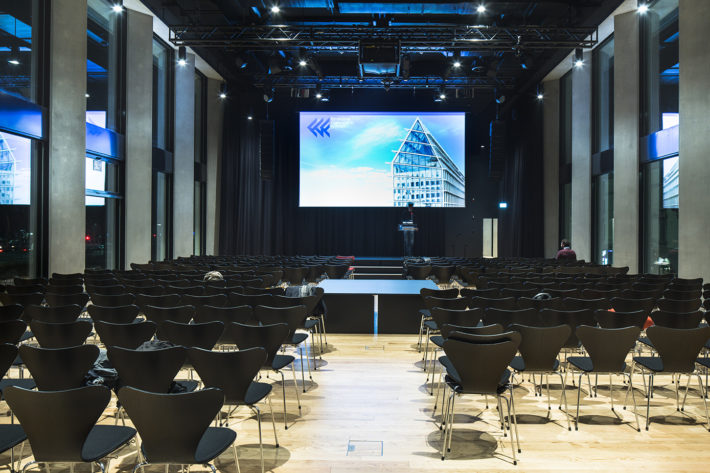
Photo: Filippo Romano.
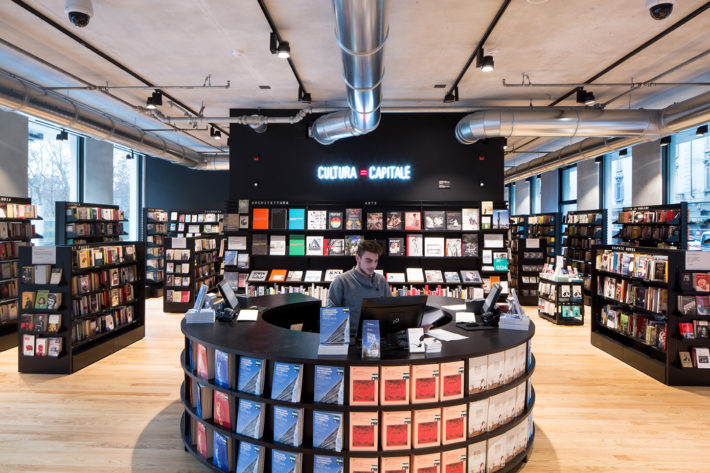
Photo: Filippo Romano.
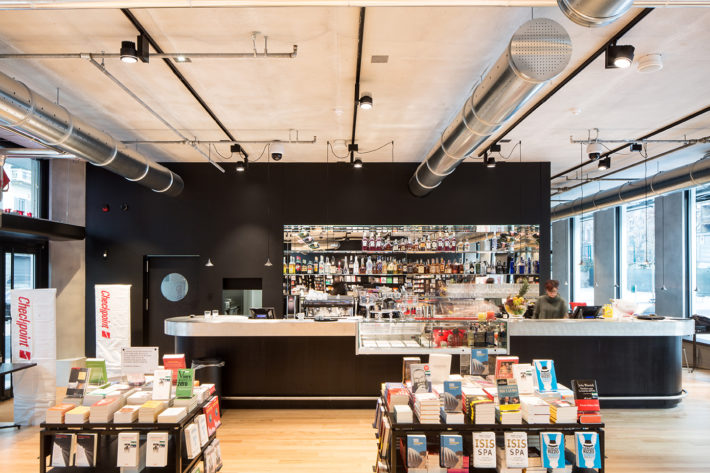
Photo: Filippo Romano.
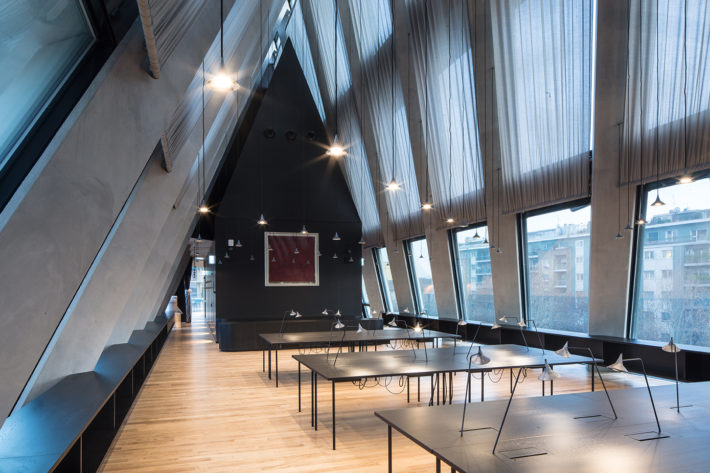
Photo: Filippo Romano.
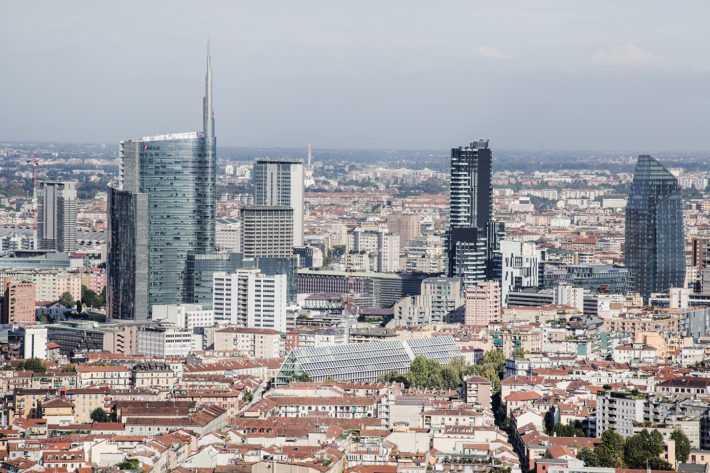
Photo: Filippo Romano.
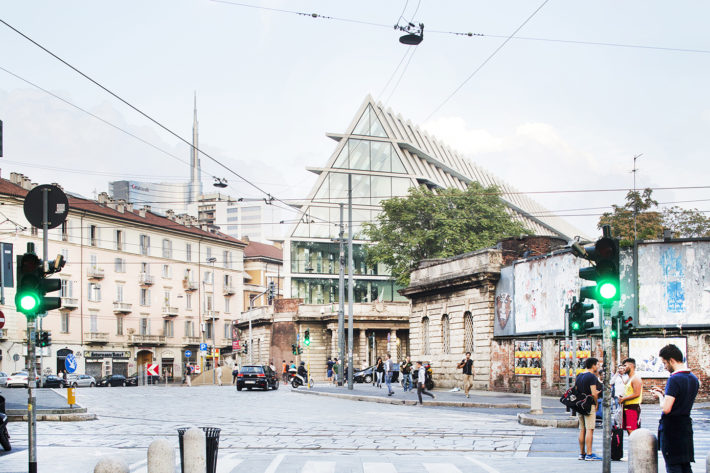
Photo: Filippo Romano.
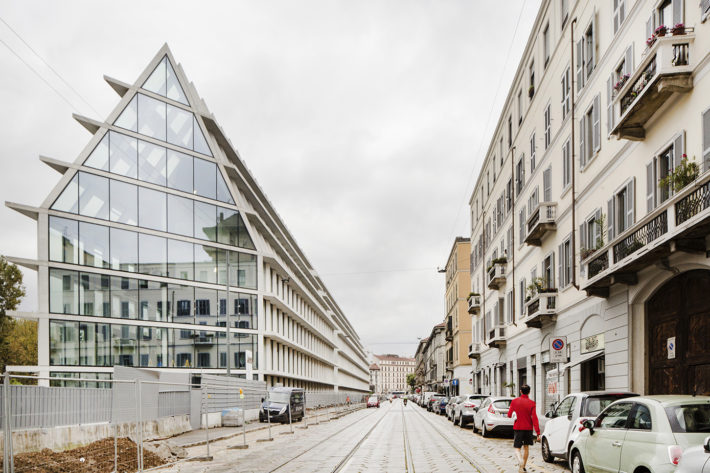
Photo: Filippo Romano.
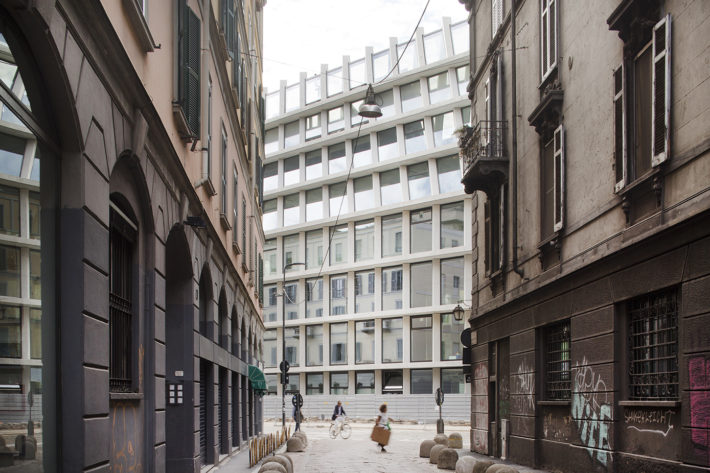
Photo: Filippo Romano.
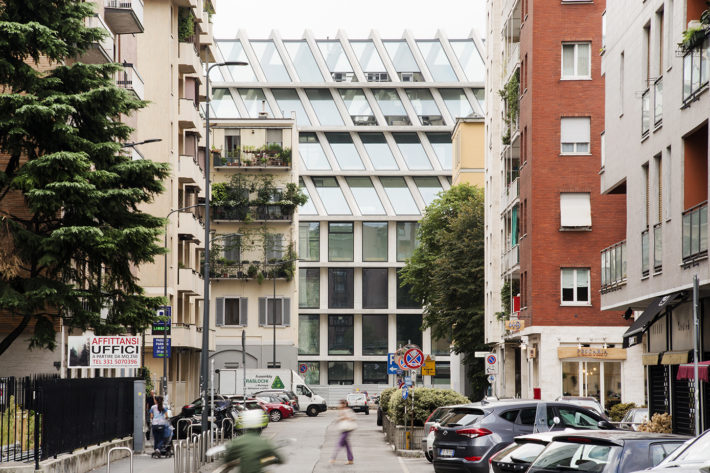
Photo: Filippo Romano.
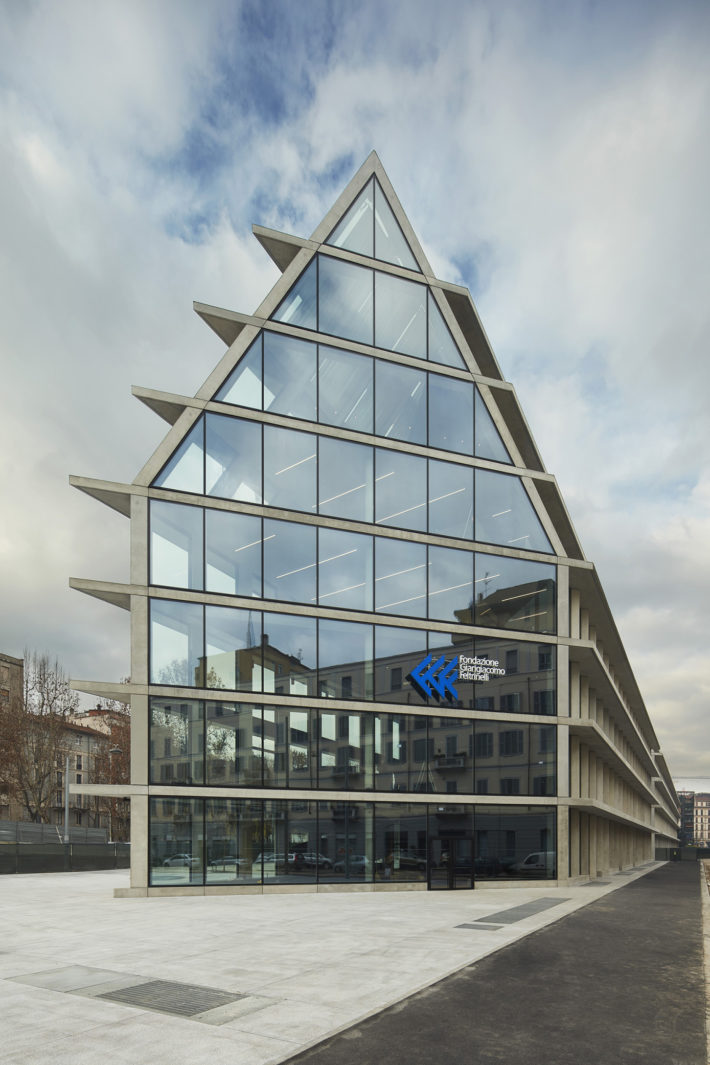
Photo: M. Carrieri.
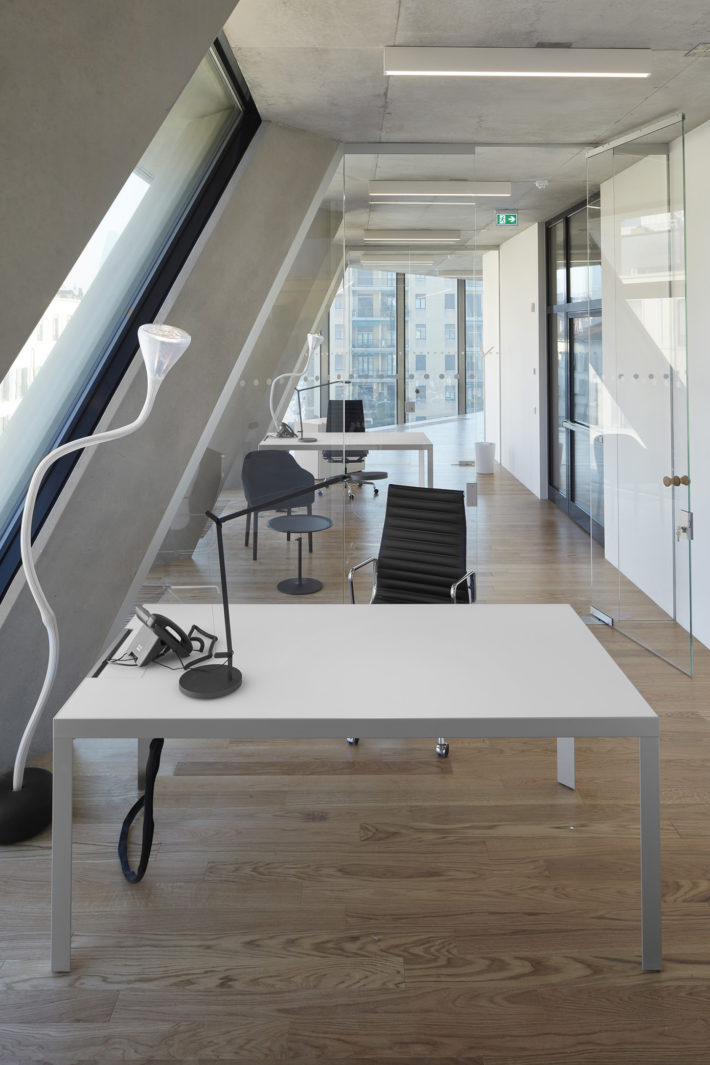
Photo: M. Carrieri.
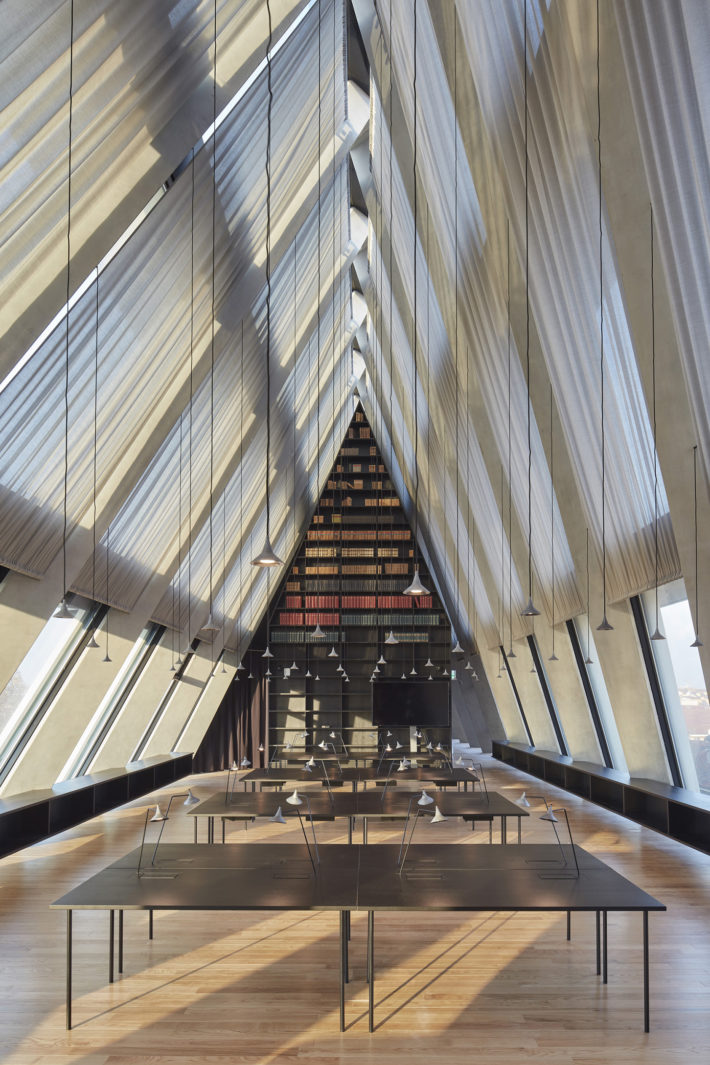
Photo: M. Carrieri.