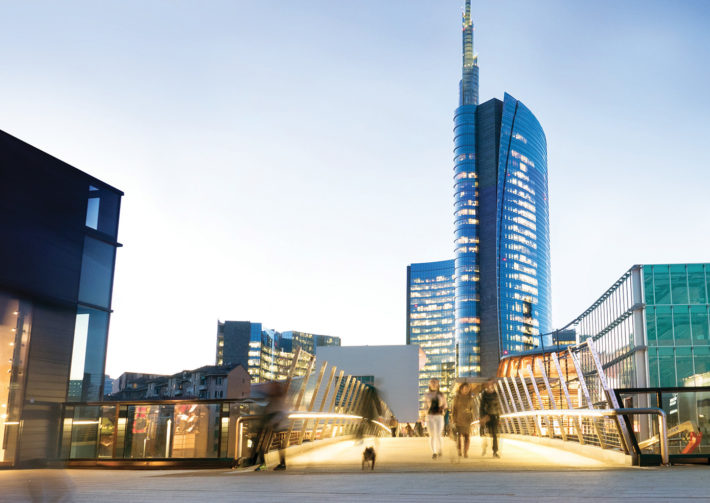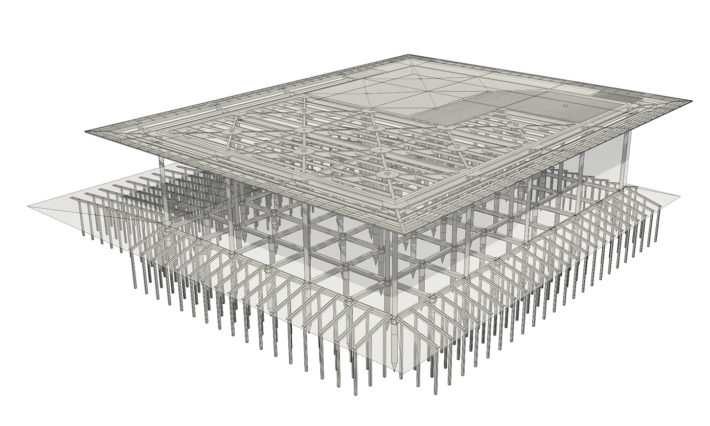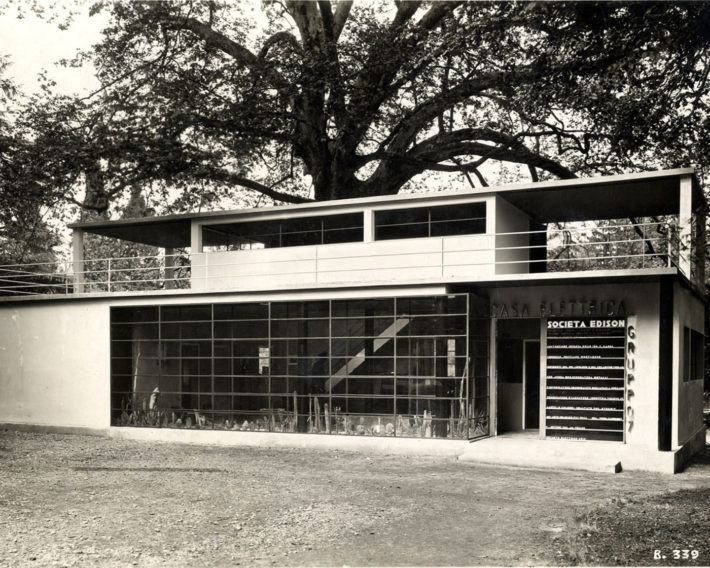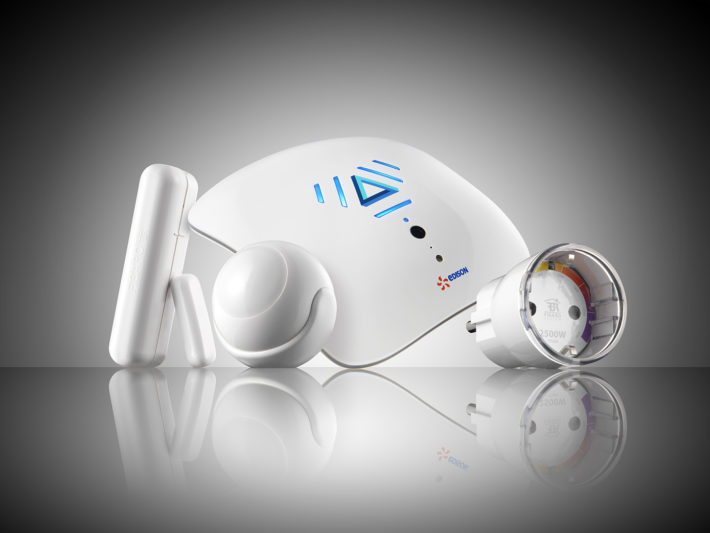5 June 2017
In an interview given to the weekly The Atlantic in 2010 and significantly entitled “The Man Who Reinvented the City,” Andrés Duany, founder of the Congress for the New Urbanism, put forward a controversial and challenging proposition: democratic states don’t produce good architecture. The idea resurfaces periodically in specialized circles, but coming from the mouth of the man who over thirty years ago launched the movement that has tried to marry architecture, humanism and sustainability it strikes a particularly strident note. Look at the architecture of Paris and ancient Rome, the perfectly orderly grid of Manhattan’s streets, said Duany. They are the product of a top-down operation, an imposition from above, not of democratic, collective action, based on free enterprise. To construct a well-ordered city, to plan any immense architectural undertaking from scratch, what is needed is a dictator, or at least a not completely democratic state. Look at China: just last month the Communist government announced the creation of a new megacity an hour’s drive from Beijing, a mammoth project in which almost 300 billion dollars will be invested and which will make it possible, through a nondemocratic effort, to change the urban planning, economics and sustainability of a region in which tens of millions of people live.

© Edison Media Center
But Duany was speaking in 2010—and a couple of technological revolutions have occurred in the seven years since then. The first overworked term you are going to encounter in this article is big data. People have been talking about it for years, and everything and its opposite has been written about big data, but in the sphere of the administration of public affairs a good working hypothesis for a definition of the term might be this: a means of taking democratic decisions with the same efficacy as a tyrant. Tyrants have produced good architecture, and sometimes even good city planning, because they have the power to take complex decisions without worrying too much about the consequences: demolishing one neighborhood to build another, expropriating land, imposing an aesthetic. Big data, at least in its ideal form, should give democratic government the same power: that of taking complex decisions but without having to worry about the consequences.
Technology turns cities into sentient beings, and when enough data is collected and is processed in the right way it is possible to hear them speak, these cities, hear their clamor, understand their needs, where to intervene, where to restore and where to build: it is possible in short to do good urban planning, and perhaps even produce good architecture. These sentient cities are usually called smart. And this, smart city, is the second hackneyed expression you will meet in this article.
Let’s try to come up with a definition of smart city as well. A potential one might be: smart cities are cities that communicate—with administrators, inhabitants, each other. They are cities whose needs, changes and structural possibilities are expressed thanks to technology in a language comprehensible to human beings. It is the same process that governs the internet of things (the third and last overworked term you will find in this article): take an object and equip it with a chip and a connection to the web, and you will be inserting it into a space in which everything is connected and everything speaks a language that, while it is not natural language, is at least intelligible. When this space is extended to the level of the city, then it too becomes smart. And so: cities that communicate, neighborhoods that communicate, houses and apartment blocks that communicate, tables, chairs and lamps that communicate, all inserted in the same connected space.

© EDF – Getty Images
Buildings are the minimum units of measurement of a smart city. We know that the internet of things has now entered our homes, that houses are connected, but if everything in the intelligent city communicates, then the walls should talk too (pun intended). In this sense one of the most interesting projects at an international level has been carried out by Edison, the oldest power company in Europe. The technique that allows walls to talk is called BIM, Building Information Modeling. Its use started to spread in the United States about fifteen years ago, and Edison is putting it into practice in Italy in collaboration with the architecture studio Magnoli & Partners of Cremona. Its founder, the architect Gian Carlo Magnoli, explains to Klat that BIM “is a method of design borrowed from the automobile and aeronautics industries, whose ultimate aim is, precisely, to turn the building into an industrial product similar to an automobile: one with fixed costs, a performance that can be checked at any moment and the ability to tell is when it’s time to be serviced.” “Designing with BIM is an experience of virtual reality: in practice, special goggles can be used to enter the building even before it’s been constructed,” continues Magnoli. “In virtual reality you can walk around the rooms, and when you touch the walls you’re told what they’re made of, how much they cost, how well insulated they are.” In the construction phase, “the site becomes a place of assembly, no longer a place of building, and this makes it possible to have times and costs that are always certain and constant.” In addition, the building is equipped with a set of sensors and control signals that communicate with the virtual model and turn extraordinary maintenance into an ordinary event. “If for example a lightbulb blows in a building, the sensors alert both the energy utilities and the maintenance firm,” says Magnoli. “And entering the virtual model, the maintenance firm will find out immediately which light is broken, in which room, whether there is a spare in its stores or not and even whether a ladder is needed to replace it.” Buildings that talk.

BIM for complex structure of steel and glass. Project carried out by Magnoli & Partners.
Energy companies like Edison have a fundamental role to play in the promotion of smart building for two reasons: firstly, because intelligent houses also need power, and preferably intelligent power; secondly, because BIM makes it possible to boost a market for improving the energy efficiency of buildings that has extraordinary prospects.
“It suffices to think that, according to the CRESME research center, 84 percent of buildings in Italy do not meet current standards or are over 40 years old,” declares Magnoli. “This entails a cost in wasted energy of millions, probably billions of euros every year.” A vast amount of work needs to be done, but this runs up against a market in which access to credit is limited and a building sector that is in crisis: “Look around you in the city,” continues Magnoli, “there are few cranes now.” The solution adopted by Edison is that of funding with saving: projects of construction or the improvement of energy efficiency that have fixed and predictable costs and performance owing to the use of BIM require investments that have guaranteed returns since it has become possible to make an accurate calculation of the saving involved.

The Casa Elettrica, or “Electric House,” commissioned by the Edison company for the 4th Monza Triennale in 1930 and designed by the Gruppo 7 (Luigi Figini, Gino Pollini, Guido Frette and Adalberto Libera in collaboration with Piero Bottoni).
For Edison, at a time when the world is looking for innovative solutions to the ever-present problem of energy requirements, it has become necessary to invest in smart energy and provide services that are also capable of communicating, as it were, within a space in which everything is connected. Thus the new mission concerns efficiency improvement and the supply of energy services able to breathe life into the smart city. Ever since the 1930s, from the studio in the Casa Elettrica inspired by Gio Ponti and realized by the Gruppo 7, with the collaboration of Piero Bottoni, Edison has been devoting particular attention to the planning of urban spaces and housing. With the same spirit it has today set up (or acquired) a number of companies, such as Edison Energy Solutions, which operates in the specific area of efficiency improvement; Fenice, which offers energy efficiency solutions in environmental services like the handling of industrial waste, land reclamation, laboratory analysis and so on; Citelium, which focuses on public lighting, street signage and video surveillance; Comat Energia, specializing in district heating using biomass; and Dalkia, which provides technical services like management of the energy chain and development of decentralized power production. In short, the complete package of the smart city: from traffic signals to heating to waste and even the humble light bulb.

Edison Smart Living starter kit.
What is not covered, obviously, is the interior of the buildings. Here the technologies are more accessible than BIM and the alchemies of smart construction. They are better known. We are all familiar with some application of the internet of things in the home, whether it is a pair of scales fitted with wi-fi or the famous home assistants of American companies like Amazon and Google. Less obvious, perhaps, is the fact that domotics, the automation of services in the home, is not just a matter of talking to an artificial intelligence and asking Siri or Alexa what the weather is going to be like tomorrow. While the American digital assistants speak natural language, there are other examples of automation that allow our homes to communicate in an equally if not more useful manner. A few months ago Edison presented the Smart Living console, a “starter kit” that helps to make the house more intelligent. It has a central gateway equipped with a video camera, an alarm system and an emergency battery that is able to control all the devices in the home that are connected to it. These include a smart plug, which can be used to turn electric appliances on and off, and sensors that can detect the movement of people, levels of light and temperature in rooms and whether doors and windows are open or closed. There are additional sensors, some of them produced by third parties, that can for example detect the presence of water on the floor as a result of a leak, as well as smoke detectors, thermostats and smart light bulbs. All of them controlled by the gateway, which is in turn controlled through an app. And to all this intelligence is added safety, with a round-the-clock technical assistance service to deal with faults in electrical systems (Edison Casa Relax), and efficiency, with the transparent monitoring of energy consumption (Edison World Luce e Gas).

And here a more comprehensive picture of what a smart building-home may look like is beginning to emerge. Designed using BIM, with known costs and times, from the foundations to the loft, it has sensors that detect problems, inefficiencies and the waste of energy and has a virtual reality model that makes it possible to deal with every fault with ease. On the inside, the smart home benefits from the efficiency and control of the sources of energy provided by the interconnection of all devices, even the ones that are not born smart, linked by the internet of things. Nor should it be forgotten that a smart building has no problems in being beautiful too. We explicitly asked Gian Carlo Magnoli this question: do these buildings designed with BIM, assembled and not constructed, look as good as normal buildings? He seemed almost offended. Of course, he responded, and explained to us that whether a good architect draws up plans in pen and ink on a sheet of paper or in BIM makes little difference. Let’s put it like this: from the industrial point of view, BIM comes, as has already been said, from aircraft and automobile manufacture, whose attention to design is legendary. From the technological viewpoint, it is enough to look at the care taken over the details of the best products of the tech companies of Silicon Valley.

We have not wandered off the subject. Buildings with walls that speak, servicing for houses, improvements in energy efficiency and wireless gateways for home automation are all beautiful and useful. But we started by talking about city planning and democracy, architecture and tyranny. The step is a small one, as it is enough to imagine our smart building-home immersed in an ocean of other smart buildings, all interconnected, and we have the smart city, which is in turn kept in working order by flows of smart energy for road signs, waste management and other important urban services. Just as it is easier to run a home when everything is under the control of a single app, it is easier to manage a city if all its elements (the buildings) and all its services are connected, intelligent and able to provide inputs.
But where is the democracy? In the access. The wealth of information gathered by the smart city can be made available to all its inhabitants through digital technology, and everyone can contribute to the making of decisions or the monitoring of their effects. Candidates in an election, whether local or national, can for example use BIM to show their electors their own vision of planning for a city or a region and ask people to vote on it. This vision would not have the blurred outlines of a promise, but the well-defined and rational characteristics of an engineering project. Better than any electoral platform.

BIM for Porta Nuova in Milan (with the Piuarch studio). Construction supervised by Magnoli & Partners.

BIM for Kilometrorosso (with the architects Jean Nouvel and Richard Meyer). Construction supervised by Magnoli & Partners.

BIM for existing historic building. Project carried out by Magnoli & Partners.

BIM for existing historic building. Project carried out by Magnoli & Partners.
