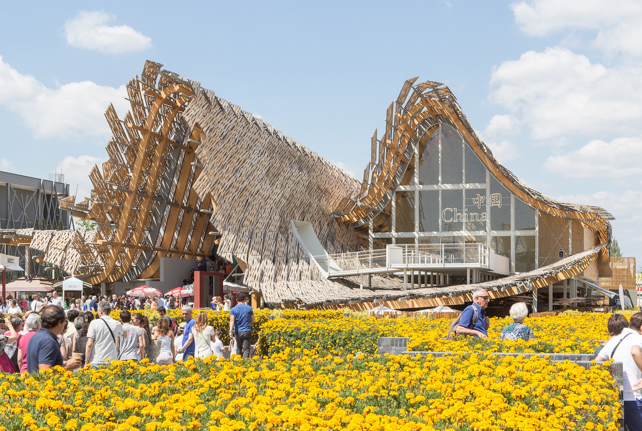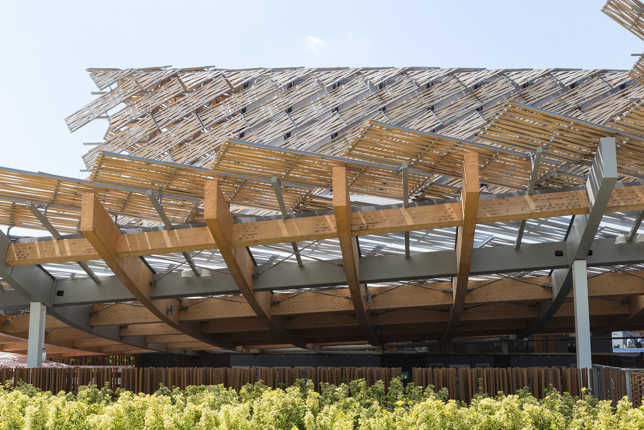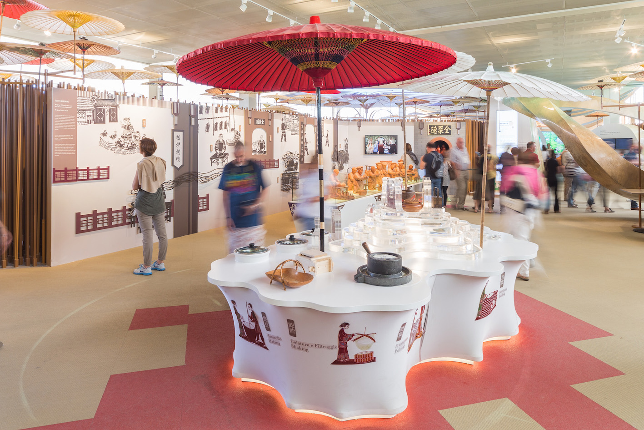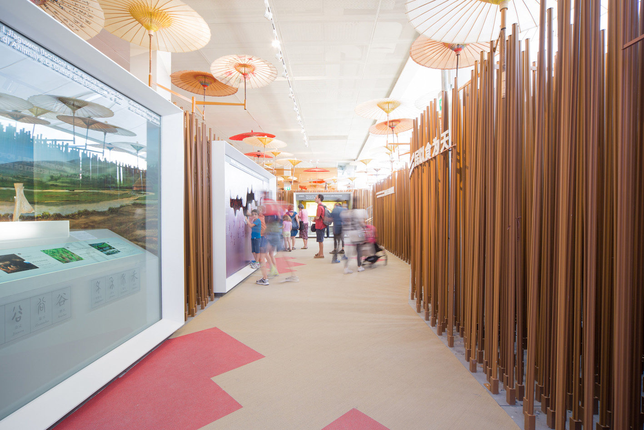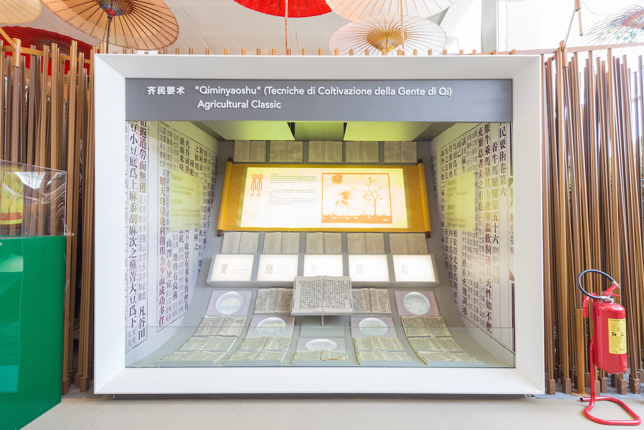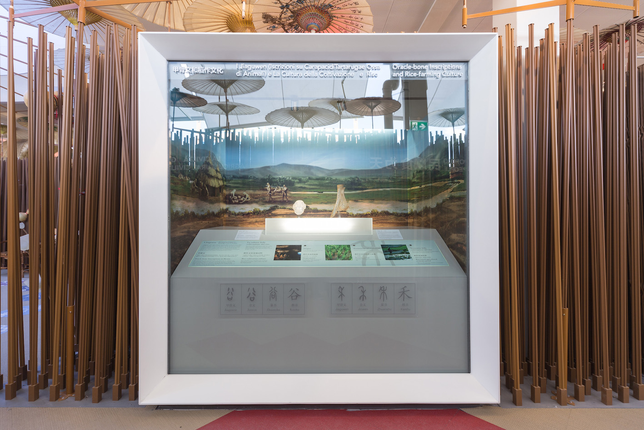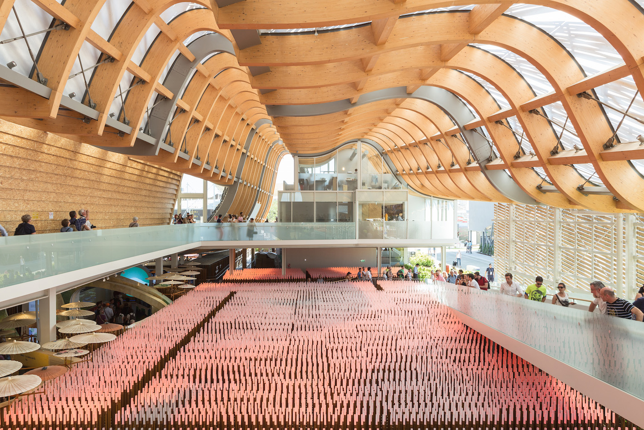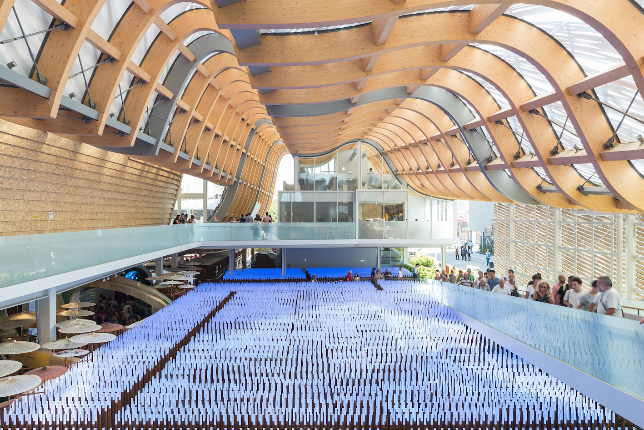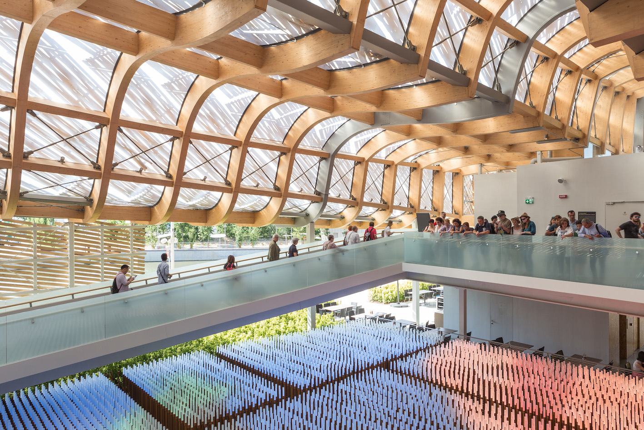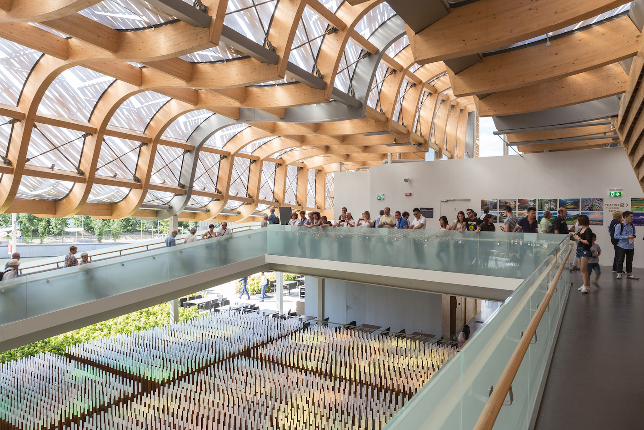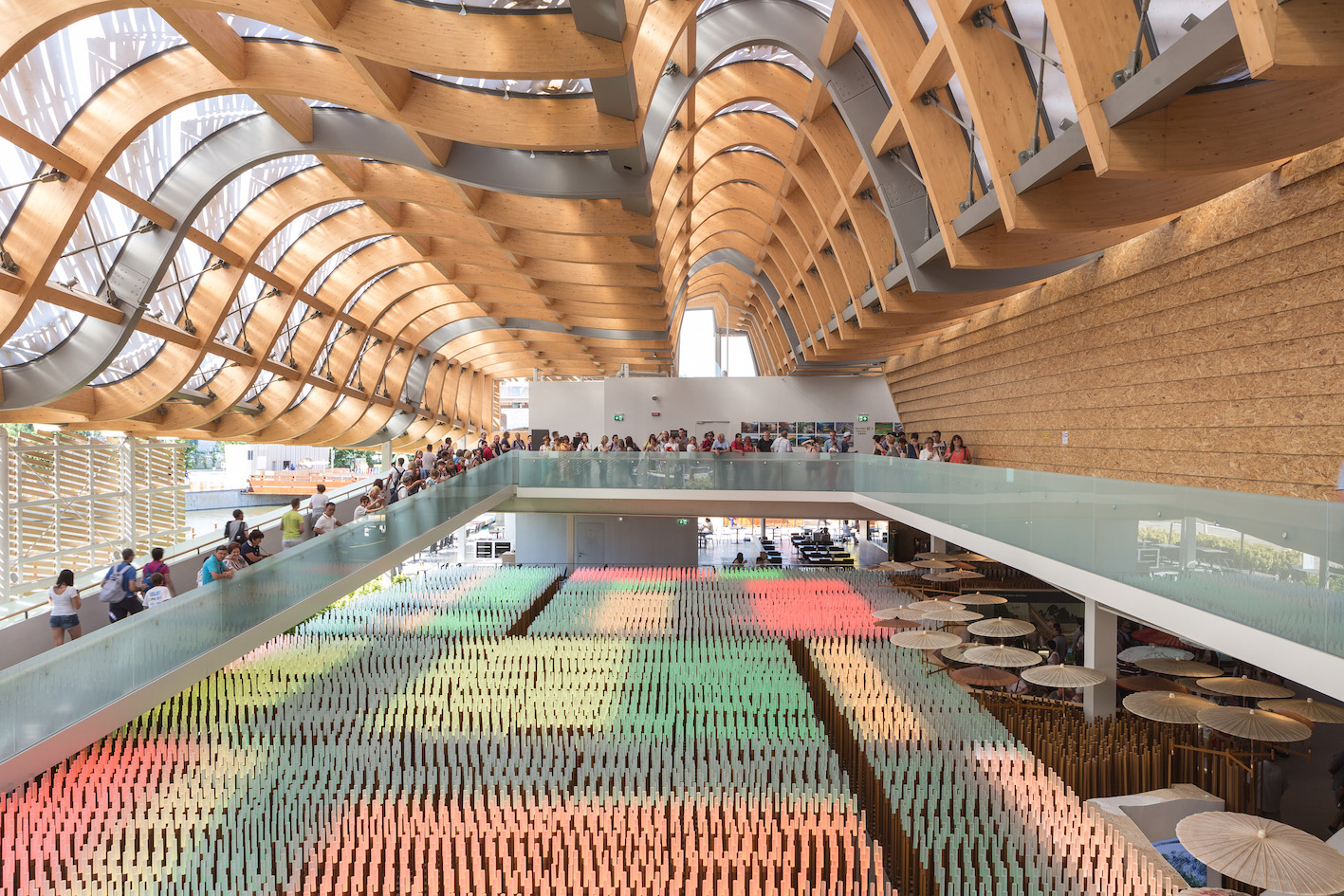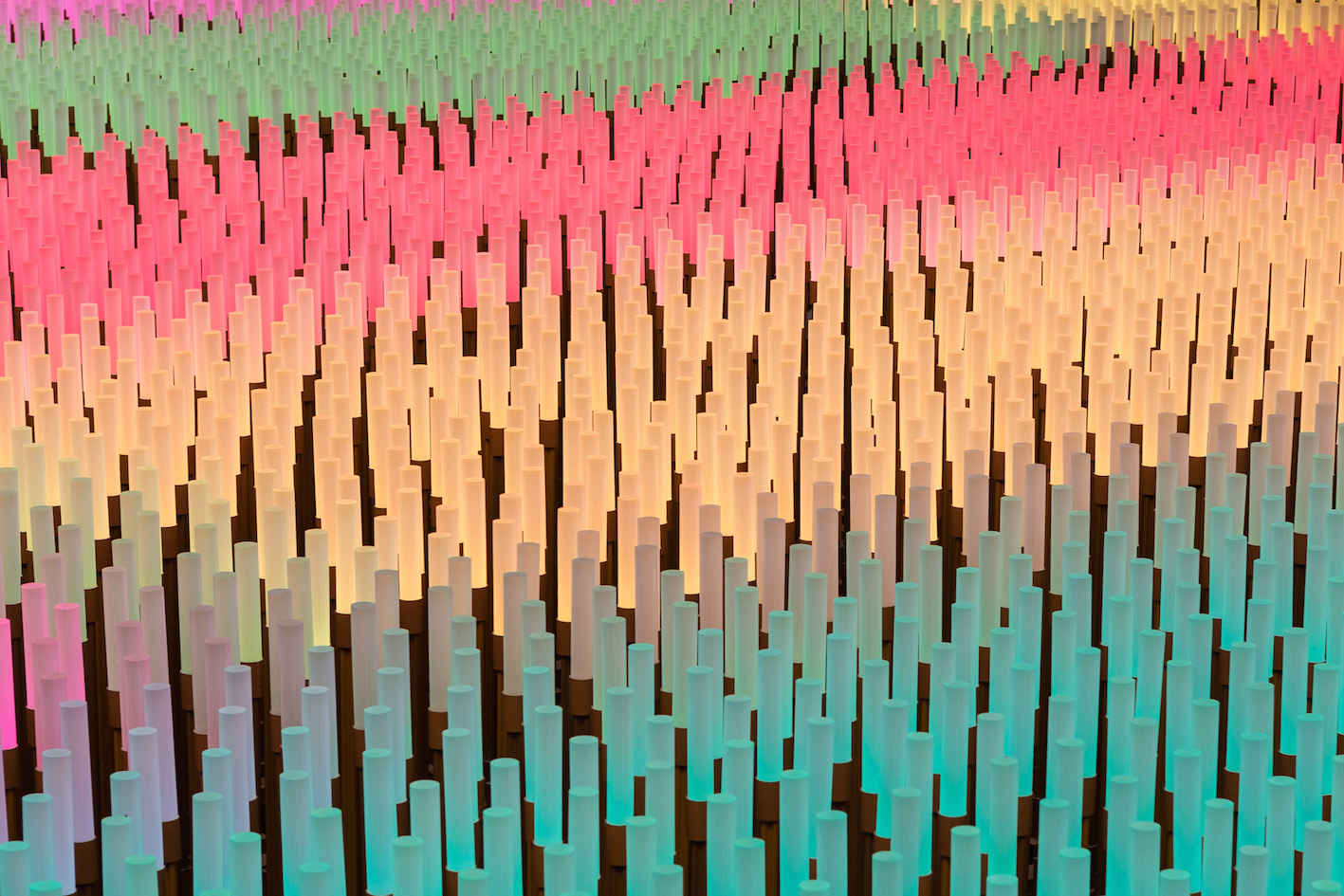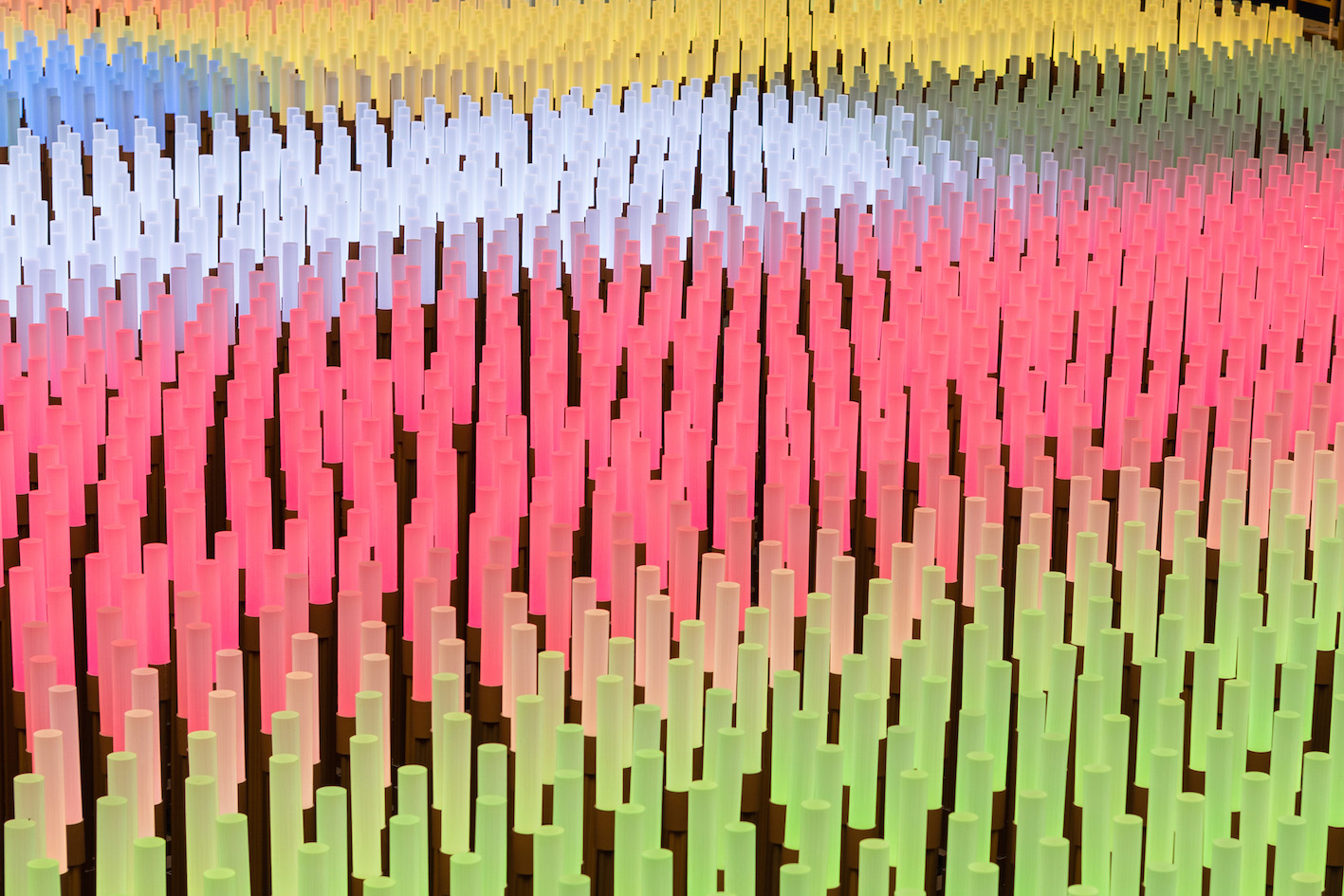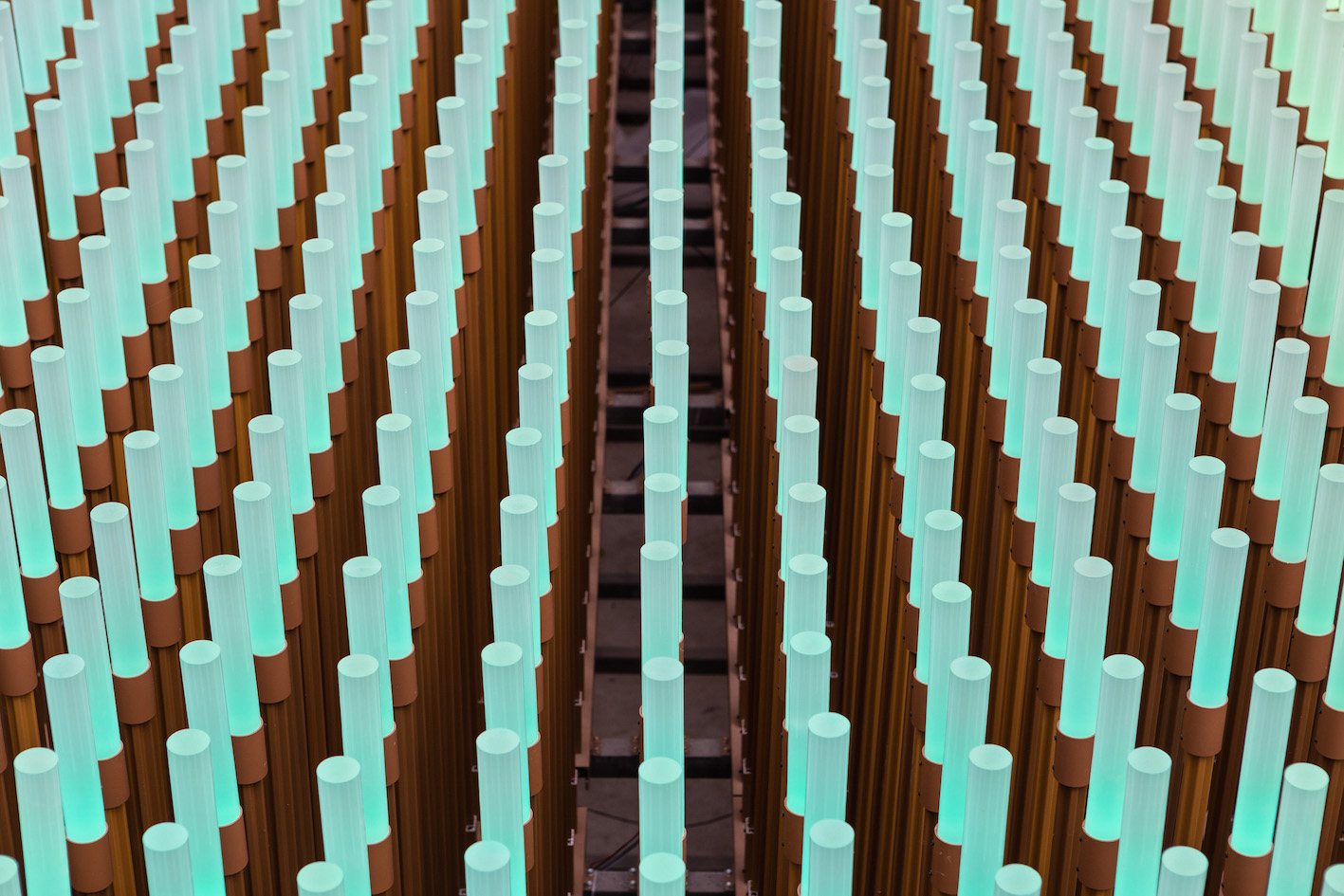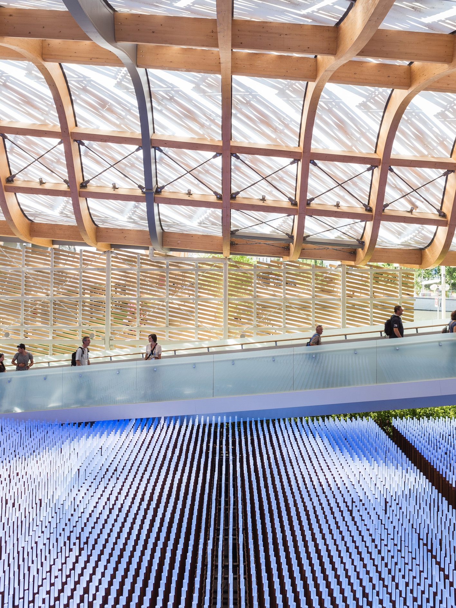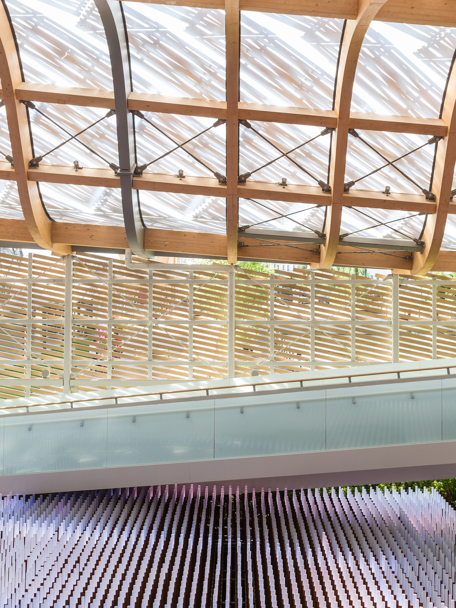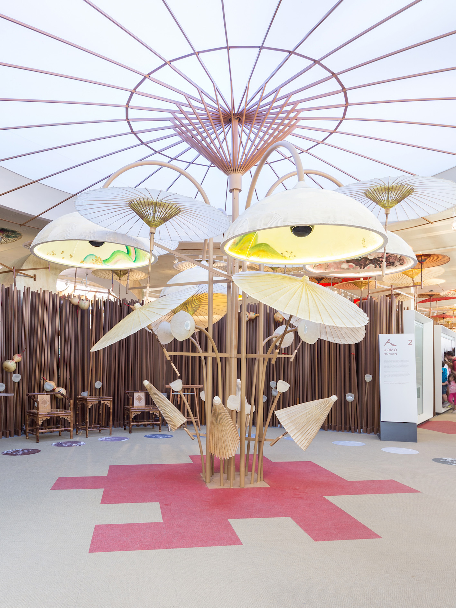3 September 2015
Its position on the Decumanus, set back a little and with not much space around it, does not allow visitors in a hurry to fully appreciate the volumes of the Chinese Pavilion, which with its 4590 square meters is the second biggest one belonging to a foreign country at the Expo. And yet, as well as being imposing, the Chinese structure is undoubtedly one of the event’s most interesting from the architectural and symbolic viewpoint. It was designed by Link-Arc—the New York studio headed by Yichen Lu—which with Tsinghua University and the Beijing Qingshang Environmental & Architectural Design Institute won the competition staged by the government in Beijing. For the second largest economic power in the world it is a sort of debut, because the pavilion in Milan is China’s first self-built one outside the country. The idea of the designers was to construct a “field of spaces,” not “an object in a plaza.” In fact the size of the lot made it possible to create a real field around the entrance: a huge expanse of marigolds that recalls the yellow of fields of ripe grain and, indirectly, the importance of farming and the agricultural past of China. The shape of the roof makes reference to the traditional use of ceramic tiles in Chinese architecture, even though modern technologies have been utilized to create a single structure with long spans that houses an installation with thousands of polycarbonate stems, each of which amplifies the light of a multicolor LED: the highly evocative effect is of a large field stirred by the wind. The sandwich system of the roof is extremely complex: it is made of 1052 laminated timber panels cut in the shape of bamboo leaves and a plastic membrane that filters the light coming from outside. The structure of the site itself underlines the need to find a balance between nature and the dizzy growth of big cities: thus the southern side of the undulating roof recalls the profile of the mountains, while the northern one is reminiscent of the skyline of Beijing. The underlying concept is that humanity is an integral part of nature and has to preserve its equilibrium in the way a good farmer does—whence the name of the pavilion: “Land of Hope, Food for Life.” In line with the architectural definition, the exhibition is divided into four different areas, dedicated to Paradise, Earth, Humanity and Harmony respectively. In particular, it illustrates the process of growing crops according to the Chinese lunisolar calendar, the five colors of the soil, the production path of foodstuffs, China’s famous eight schools of cuisine, the culture of tea and scientific advances linked to the agricultural world. In Land of Hope, Food for Life content and container are bound together by a common thread of coherence.
