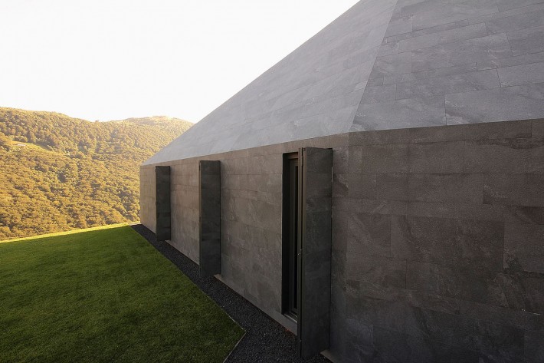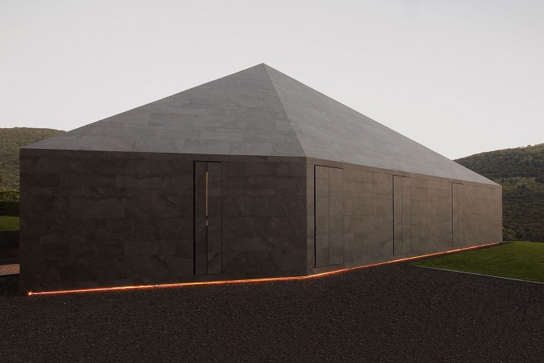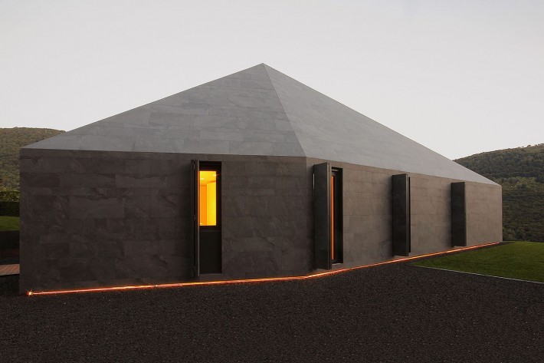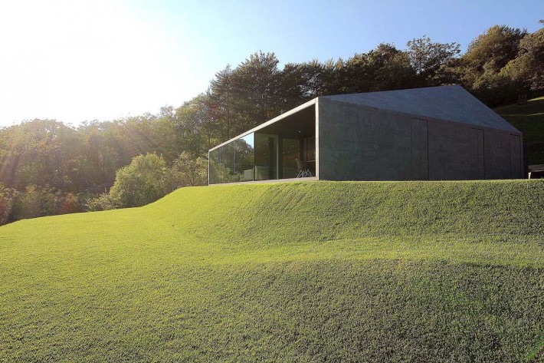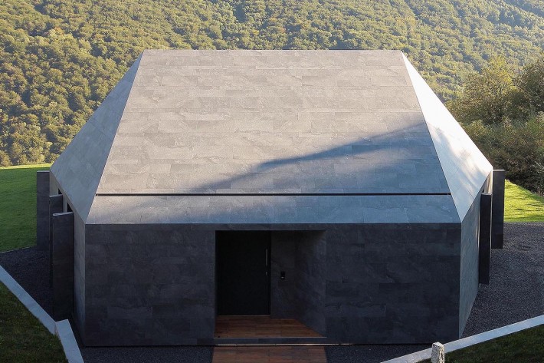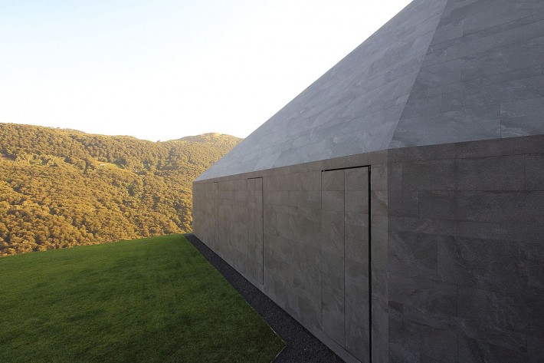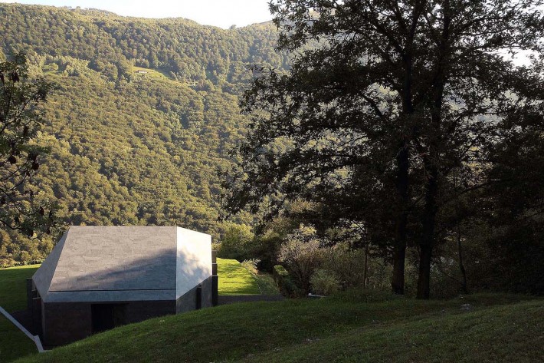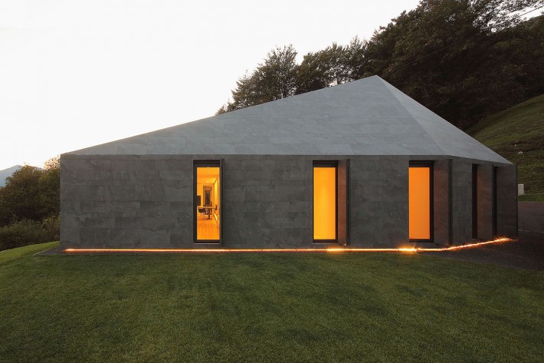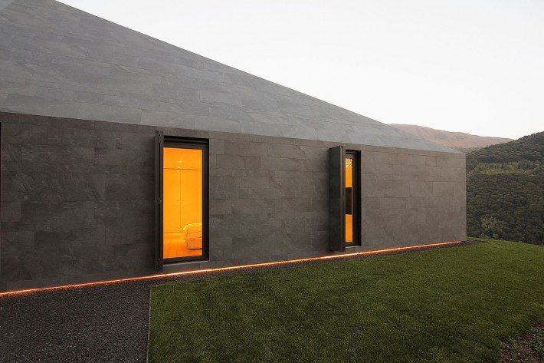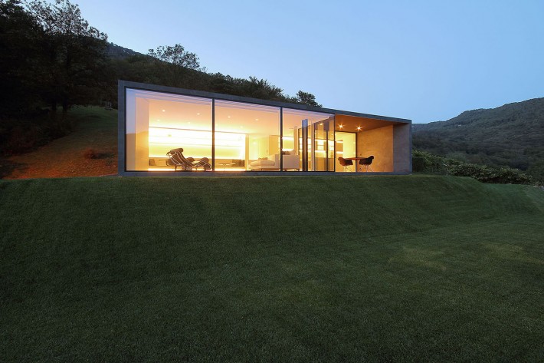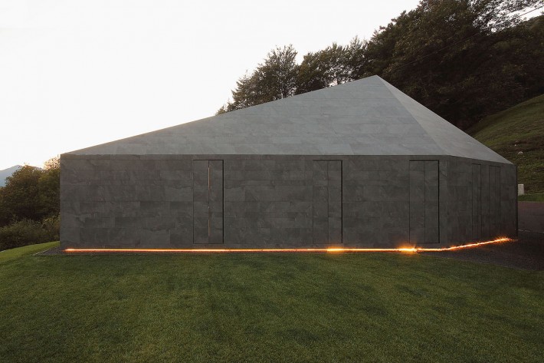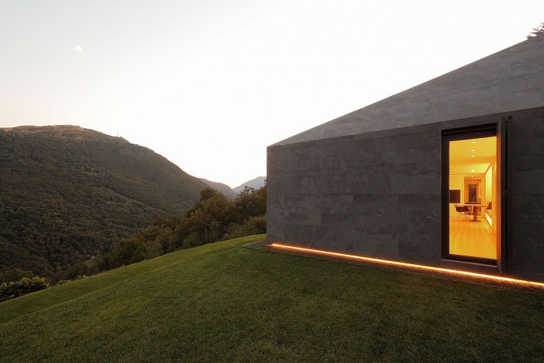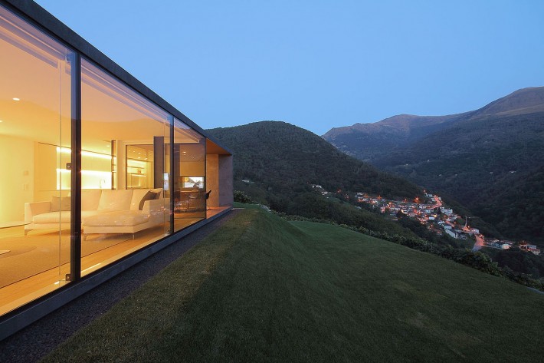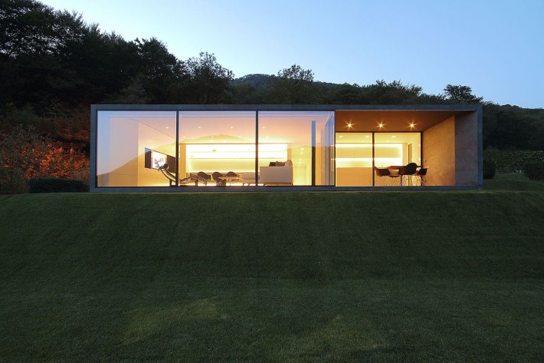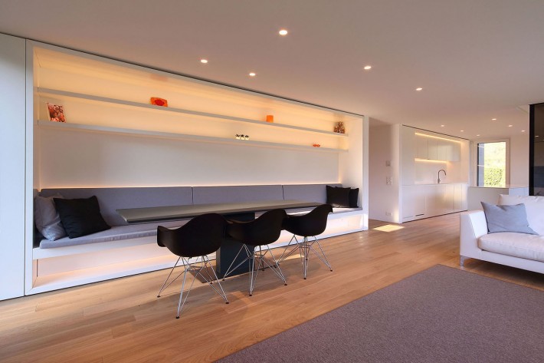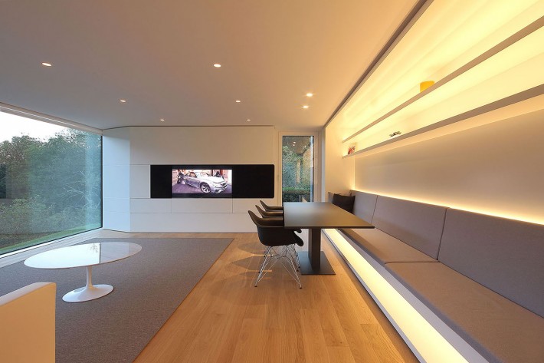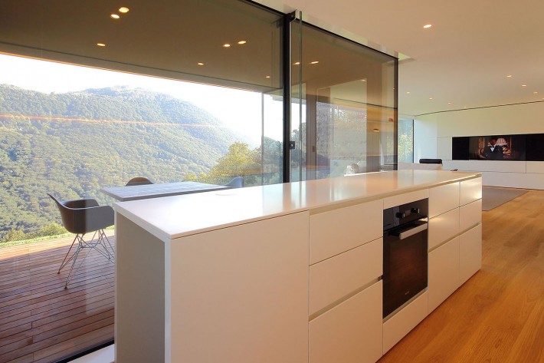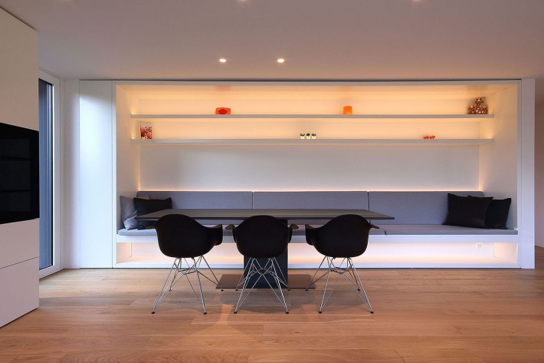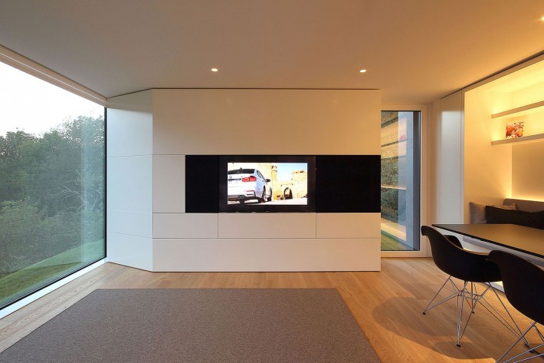17 March 2016
Whether we are talking about traditional homes or more modern ones, it is hard to imagine a house in the mountains that does not have wood as a principal feature of its aesthetic vocabulary. But this is not the case with Villa Montebar, in Switzerland, a prefabricated building that by the choice of its designer Jacopo Mascheroni has its roof, walls and shutters clad in porcelain stoneware tiles. Decidedly unusual, this characteristic was inspired by the local building code, which requires the use of pitched roofs of a dark gray color to make the houses blend into the landscape. So Mascheroni has turned a planning regulation into the cornerstone of the design, bestowing a monolithic appearance on his creation. Even the shape of the roof conjures up the image of a rock: it is asymmetrical, with six pitches, of which the main one is inclined at the same angles as the mountainside on which the house is set and from which it enjoys a view of the vineyard beneath and the Isone Valley, to the south of Monte Ceneri. Every element is made up of pure and essential lines. When the folding shutters are closed the house presents a blank gray surface, which would make it resemble a bunker if it were not for the fact that the south front is completely open, with a floor-to-ceiling glass wall running the entire length of the living area. Another strongpoint of this minimalist jewel is the high level of energy efficiency: in addition to the insulated wooden elements of the structure, the underfloor heating is powered by an electric heat pump, while in the summer months the rooms are cooled by the fresh air rising from the stream on the west side.
