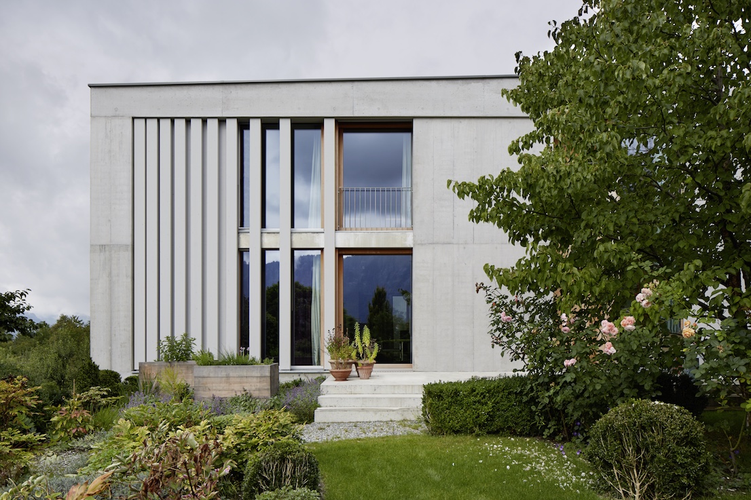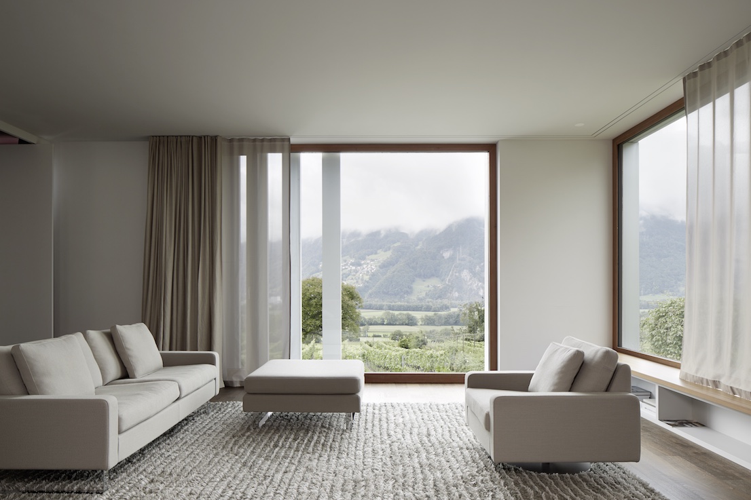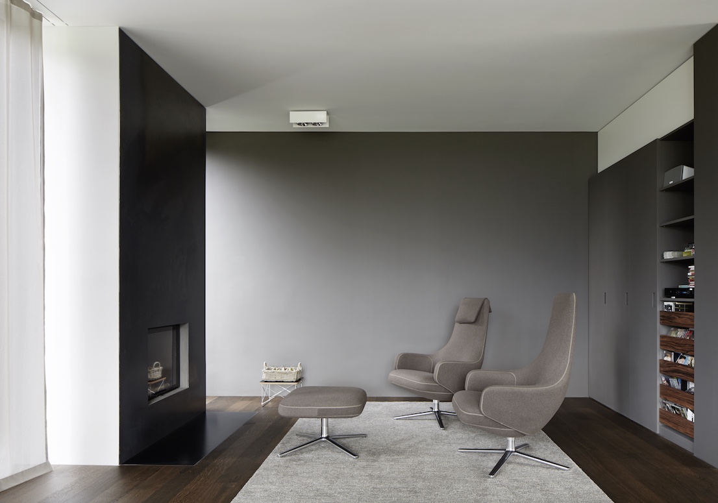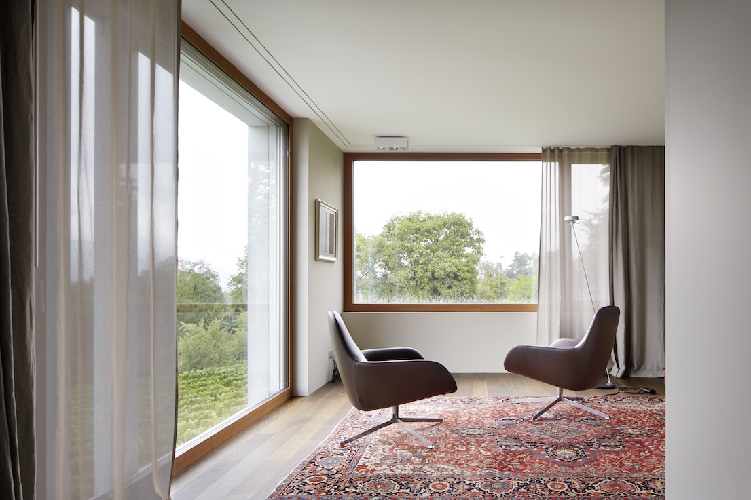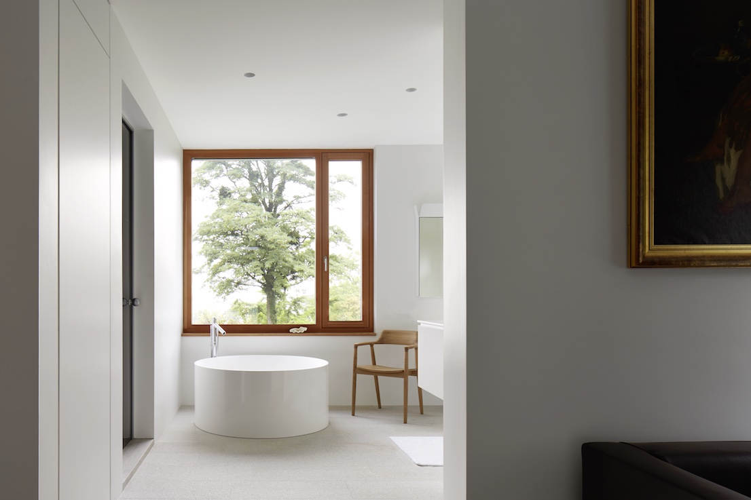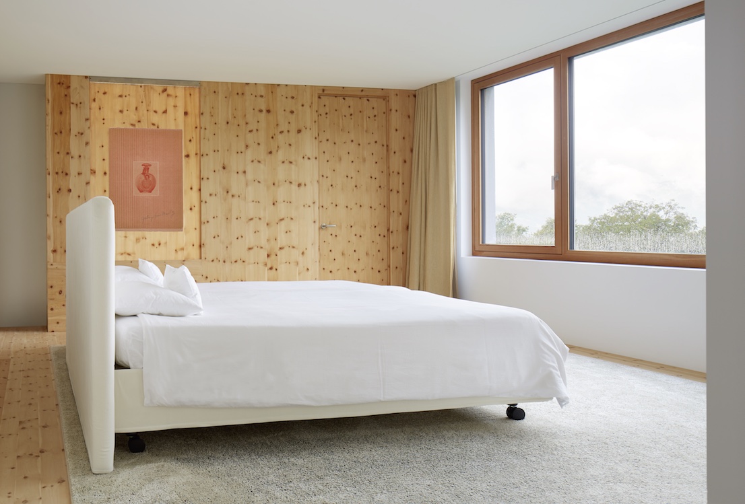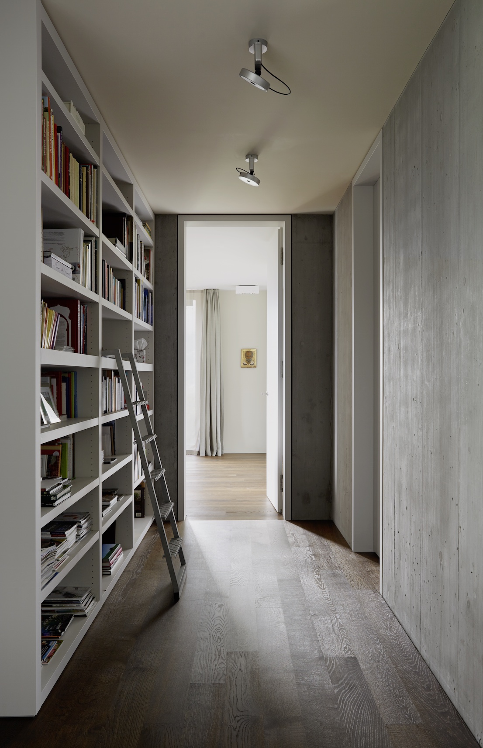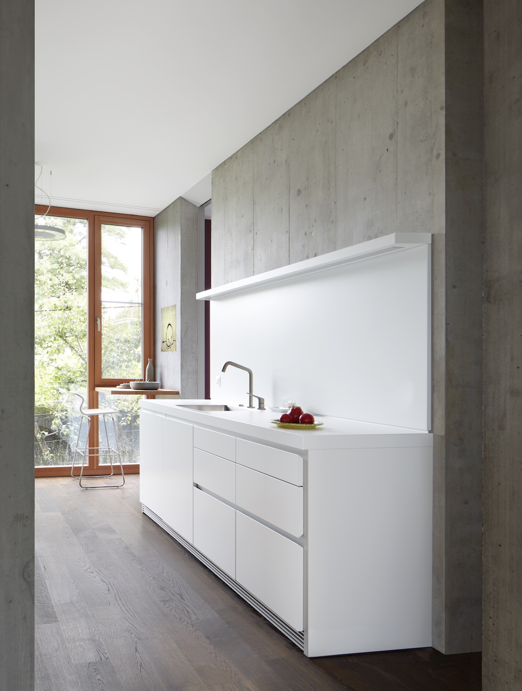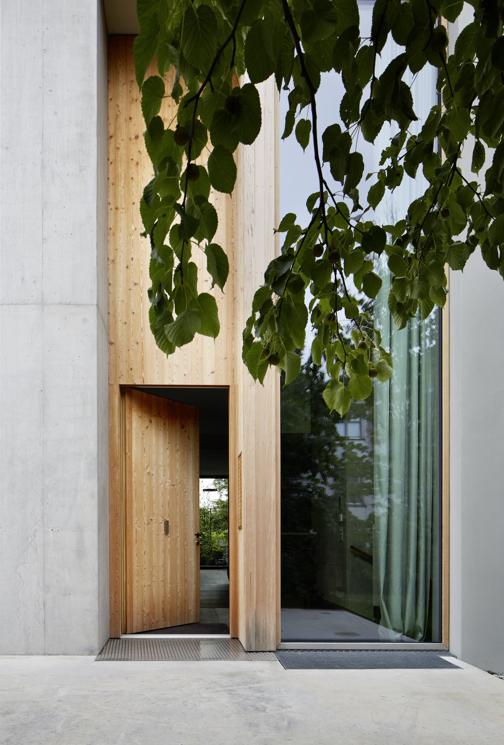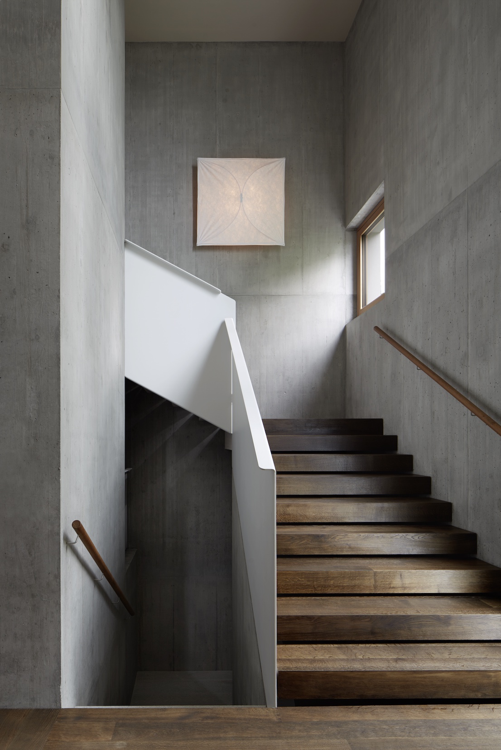27 February 2015
We are at Malans, in the Swiss canton of Graubünden, in the midst of mountains and vineyards. Villa MM is a private residence, designed by the Italo-Swiss studio Feliz Architects, that is characterized by a reinforced-concrete volume with windows running the full height of the building, next to which have been added wooden beams the color of concrete. Their arrangement is deliberately discontinuous and forms a screen of protection from rays of sunlight, without increasing the weight of the building’s skeleton. The element that connects the architecture with its surroundings is certainly wood, clearly visible on the façades, where untreated panels have been installed to emphasize the height of the house. At the entrance, a door made of Douglas fir and a large glass wall greet guests, leading them into the imposing hall, where a broad oak staircase is illuminated by Tobia Scarpa’s Ariette lamp. The three levels alternate walls in gray, in pale colors and in natural wood and are made up of the basement with a garage, laundry and storeroom; the ground floor with a living room, TV room, dining room, kitchen, bathroom and bedrooms for guests; and the second floor, with the night zone, bathroom, office and library.
