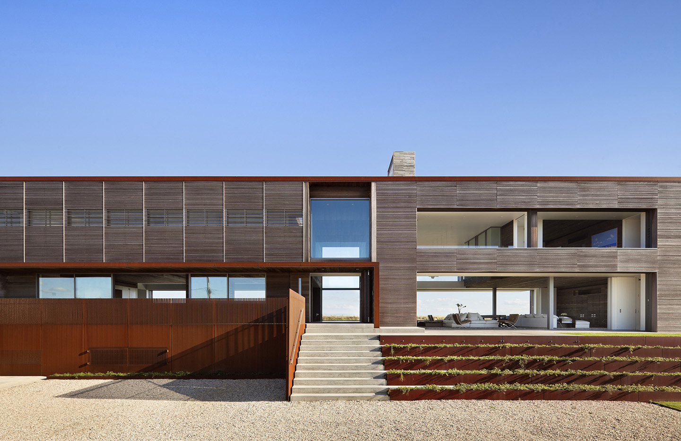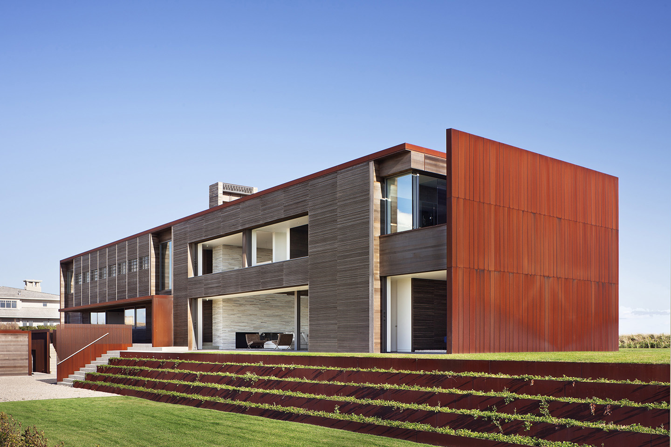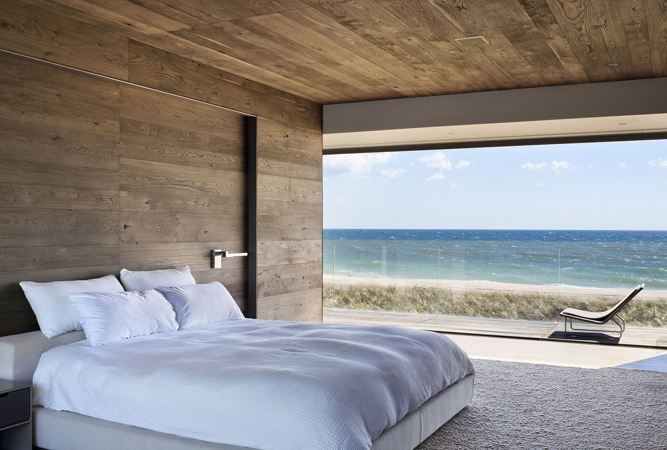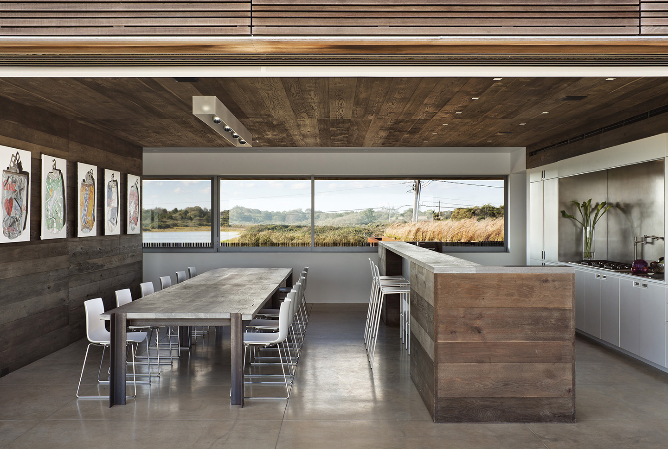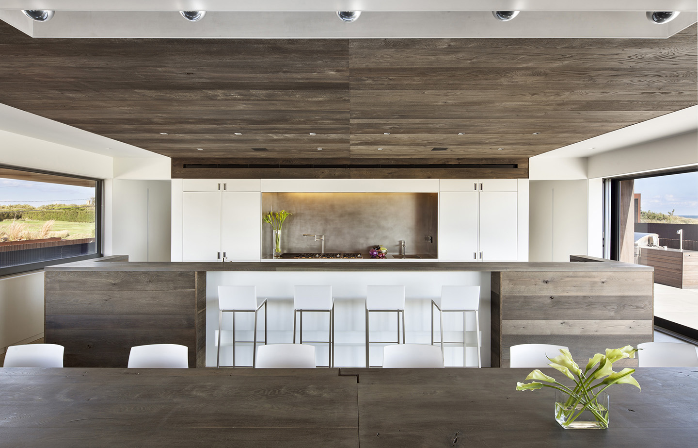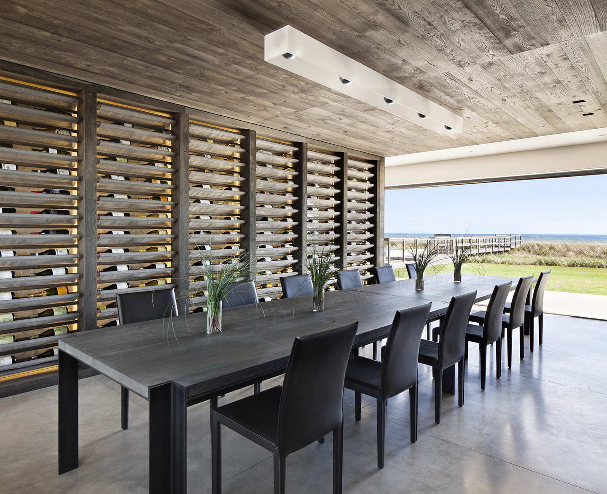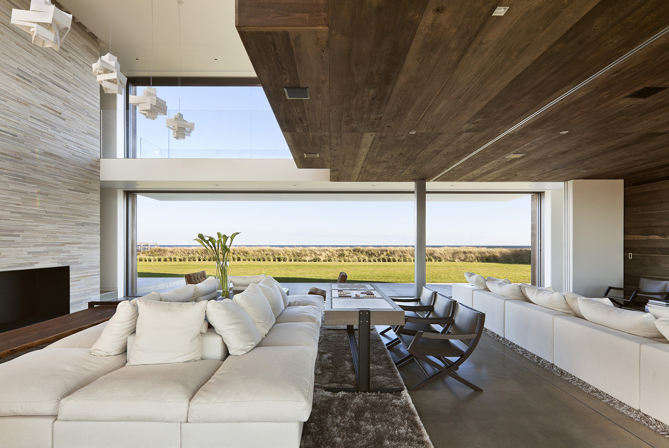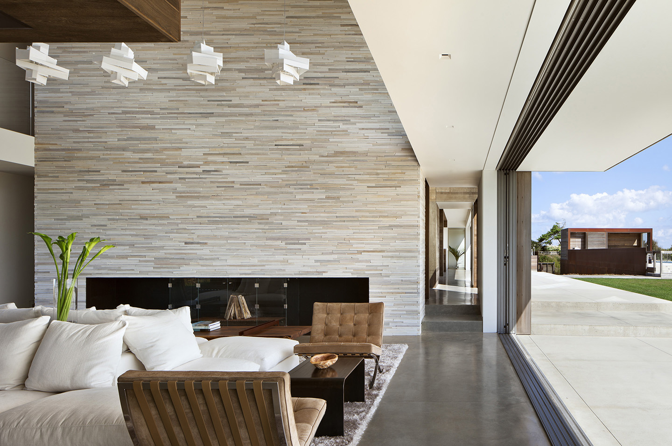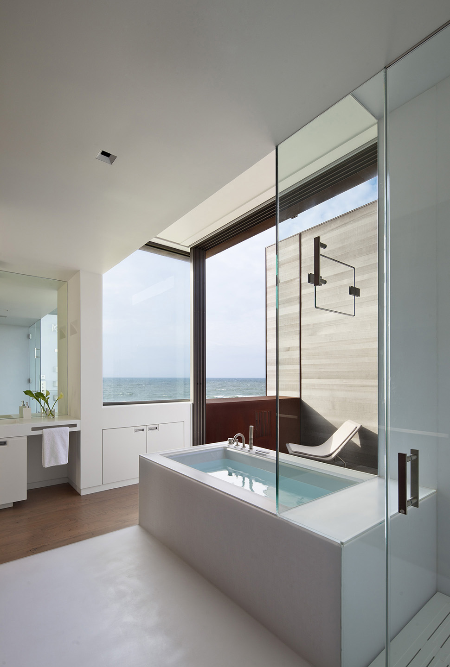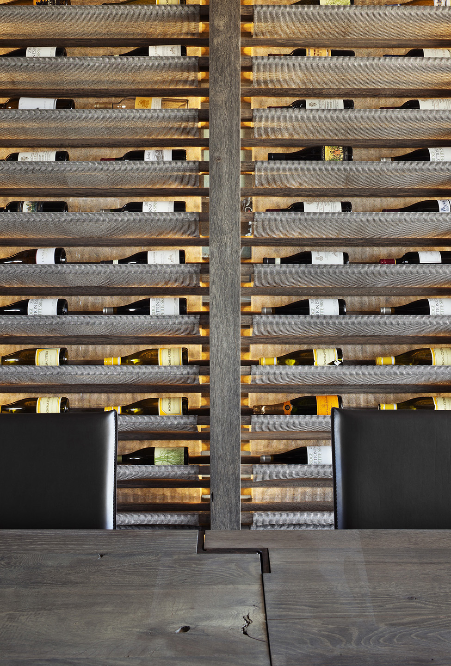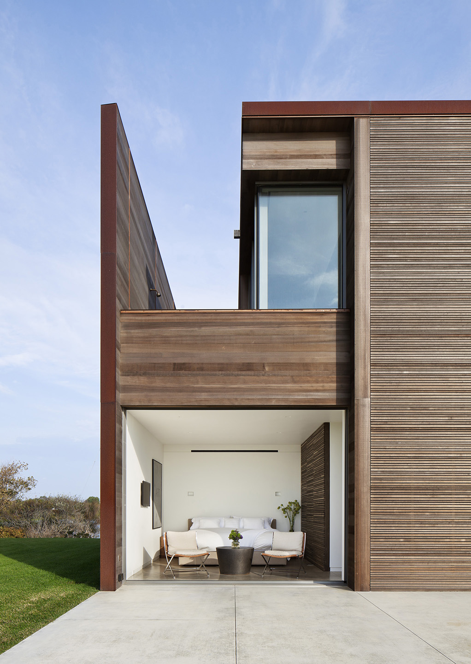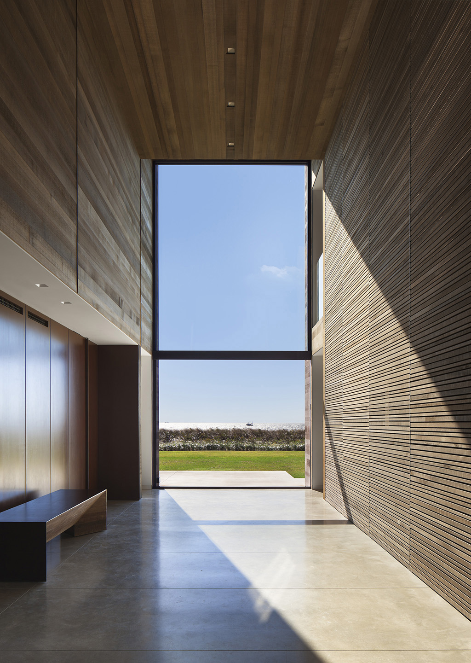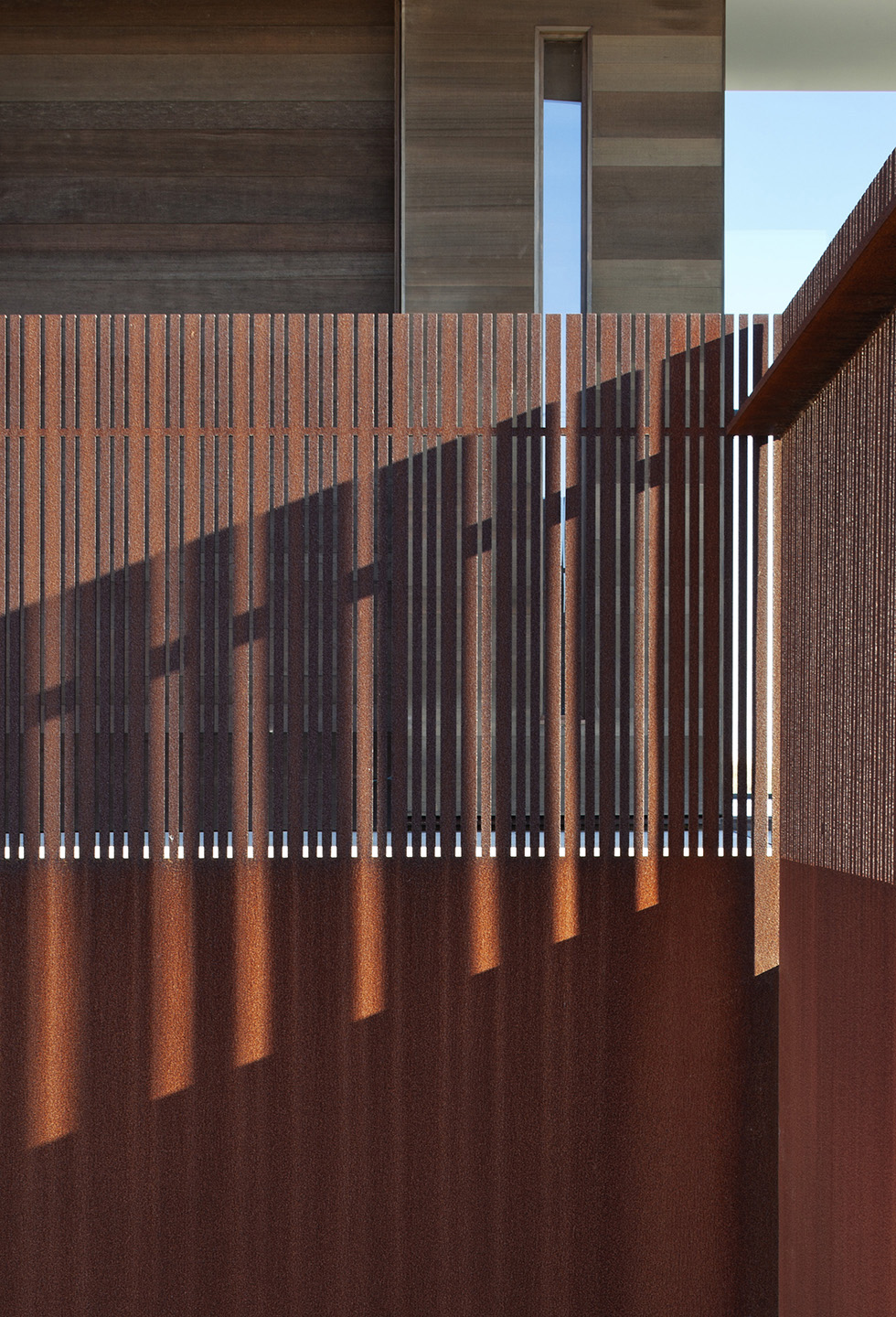27 August 2013
A plot of limited size, close to the sea, and highly restrictive zoning regulations. Bates Masi Architects didn’t lose heart and have designed a home at Sagaponack (Southampton, New York) with a built volume pared to the bone thanks to a system of sliding doors, windows and walls that adapts the rooms to the necessary functions and links inside and outside without a break, when the weather permits. The finishing materials have been chosen to keep the need for maintenance to a minimum. The base of the construction is clad in COR-TEN steel, treated to resist inclement weather and salt spray. The walls and sidings of cedar wood have been finished with an old technique that requires no maintenance, even in the future. The table and counter tops are made of Corian, which in addition to being as workable and moldable as wood, guarantees durability. The impact on the environment is also reduced by geothermal heating and air-conditioning.
