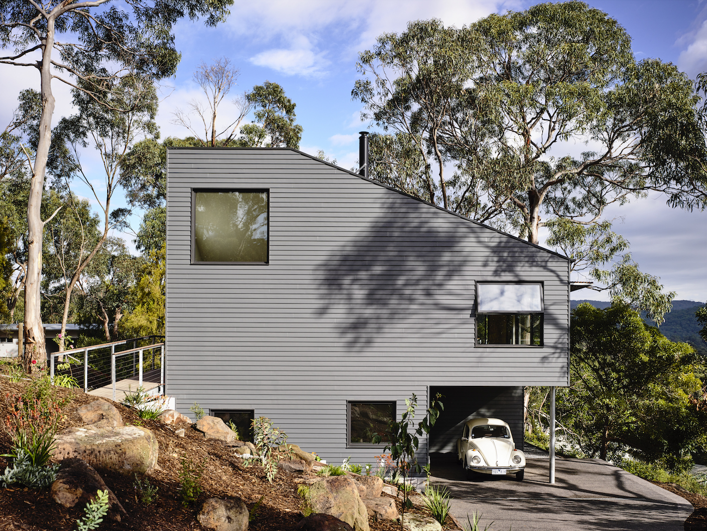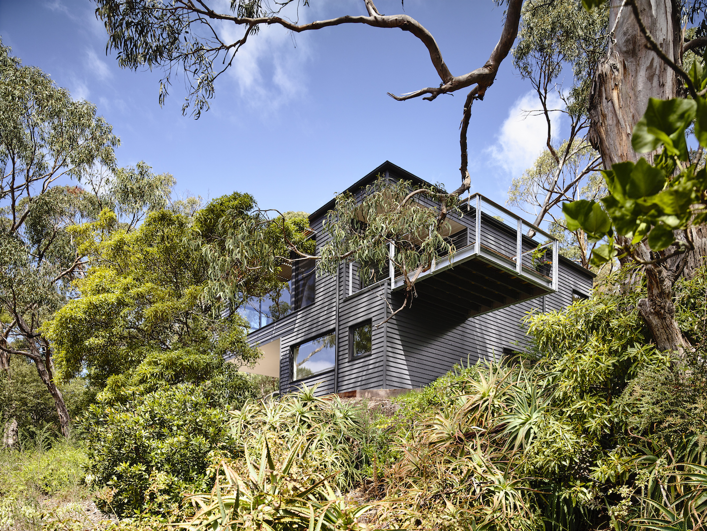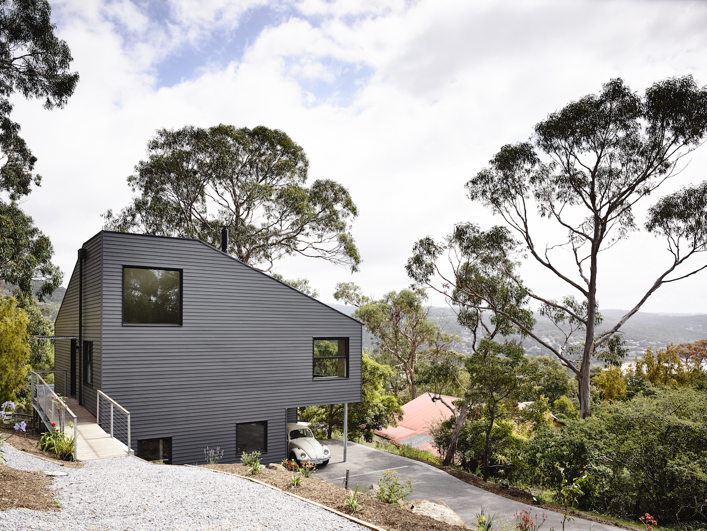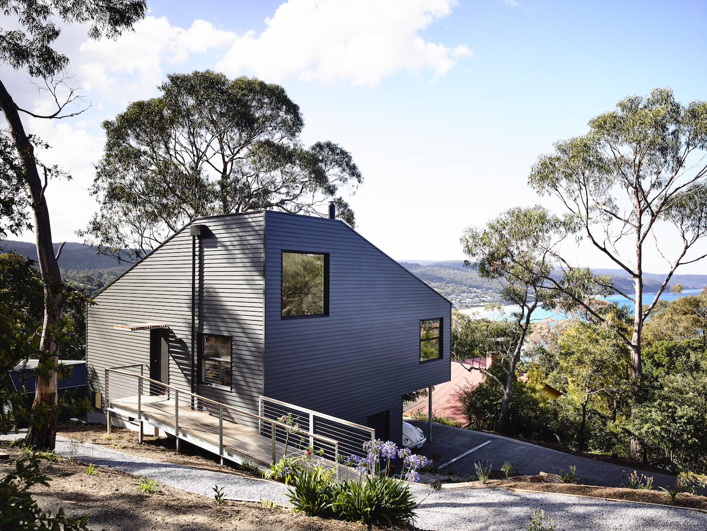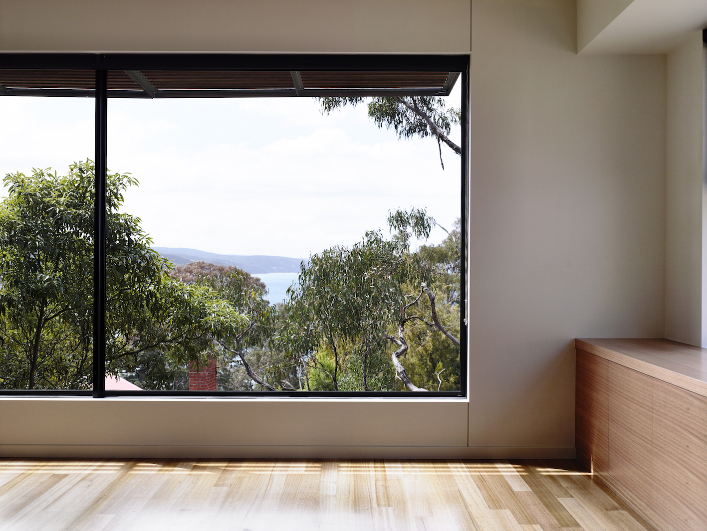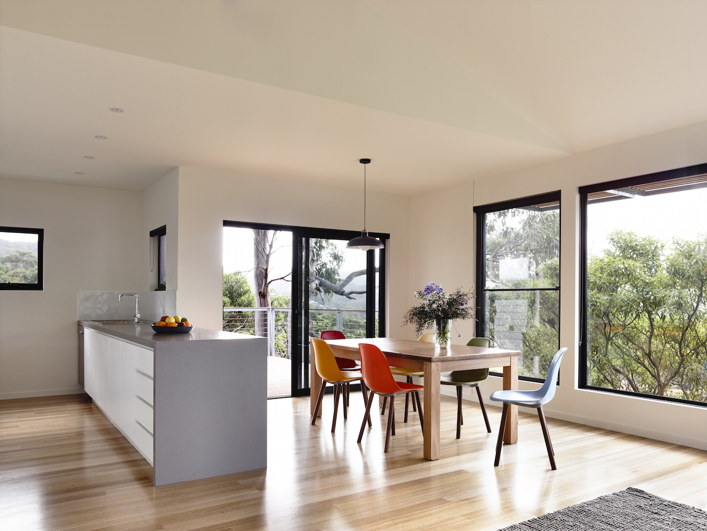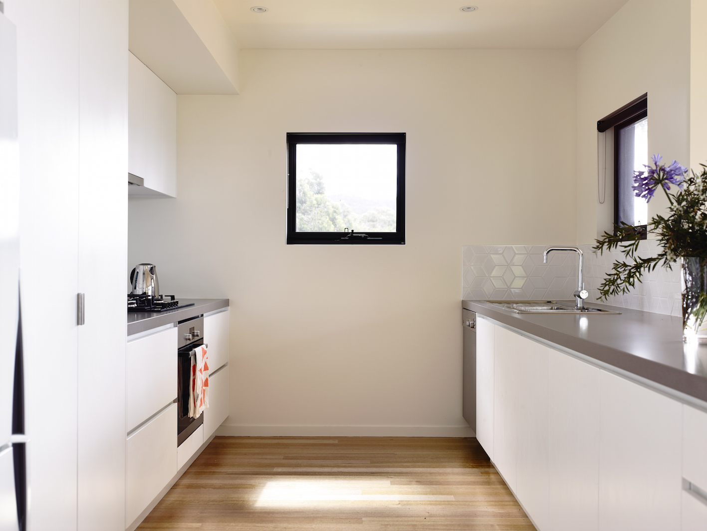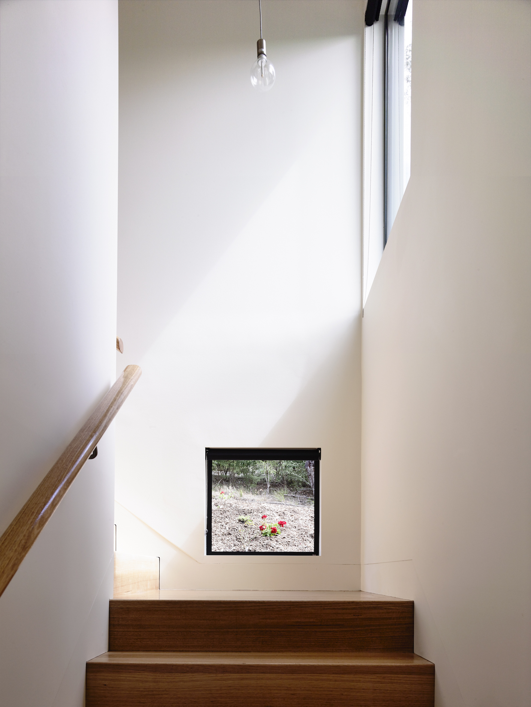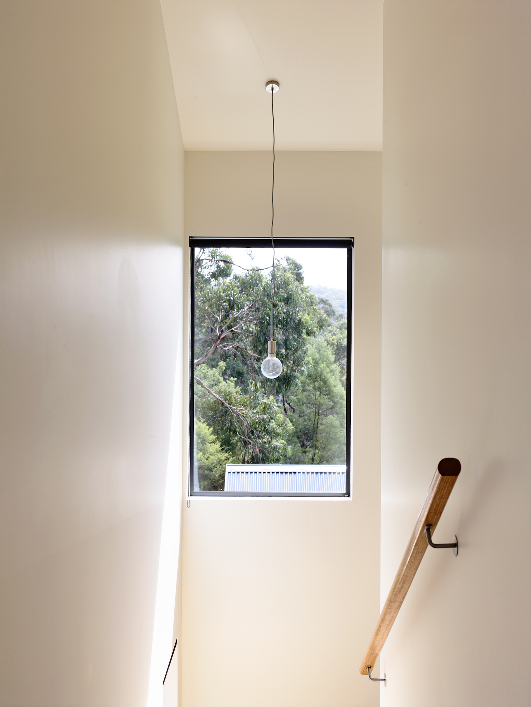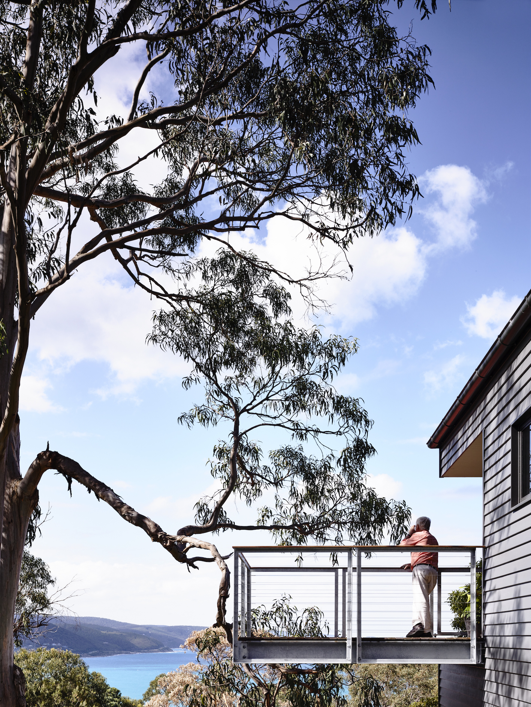1 September 2015
It stands compact and silent amidst the dense green bush of the promontory of Lorne, on Australia’s Great Ocean Road. Lorne Hill House is a summer residence designed by the architect Will Harkness, facing onto the sea with views of Louttit Bay. The house, which has a square plan and is laid out on two stories, breaks with traditional design schemes: the three bedrooms are located on the lower floor, while the living spaces are on the upper story where they can enjoy the panoramic view. On the ground floor a covered car park has been carved out of the building. The geometric shape of the construction is underlined by the cladding with gray fiber-cement finishing boards. For the roof, the architect has opted for corrugated steel, which goes well with the galvanized steel utilized for the balcony and balustrades. The materials have been carefully selected, and with the passing of time will undergo physicochemical alterations that are fundamental to the process of integration of the building into the surrounding landscape.
