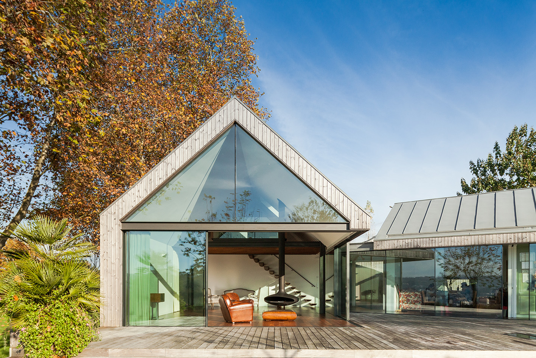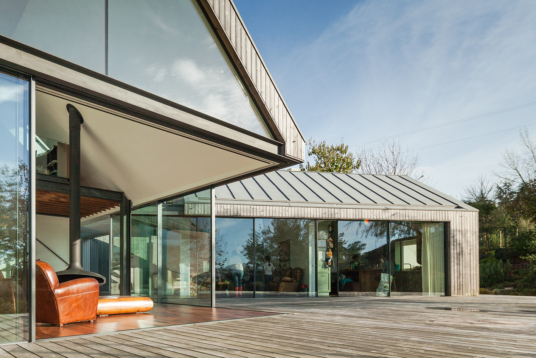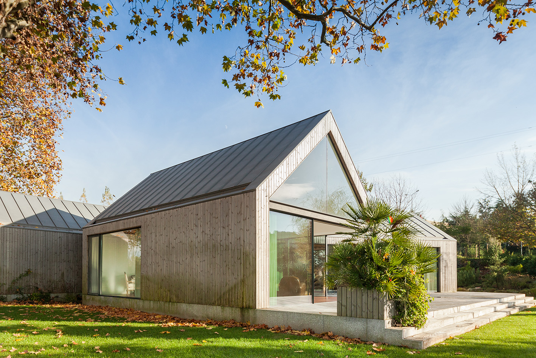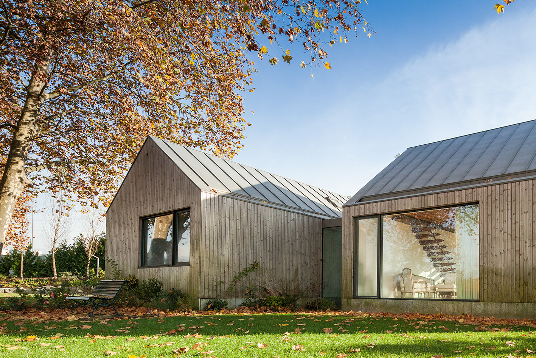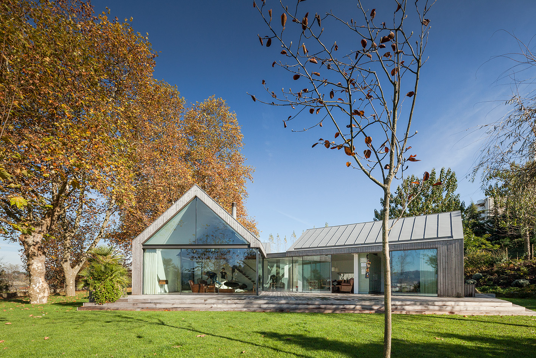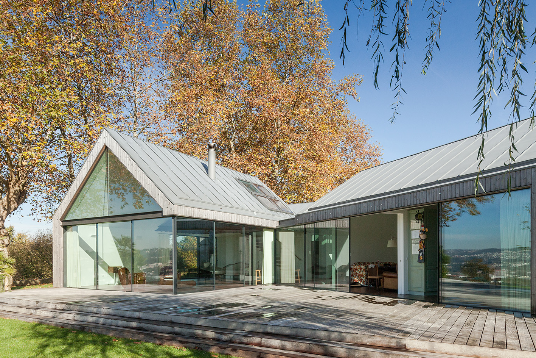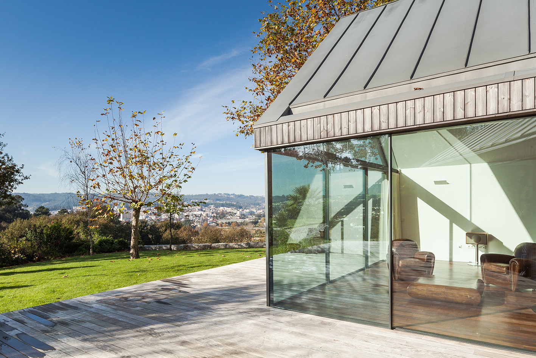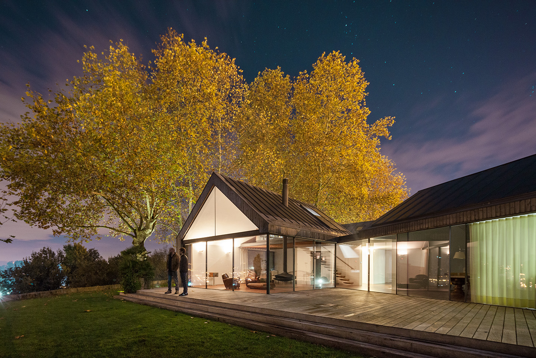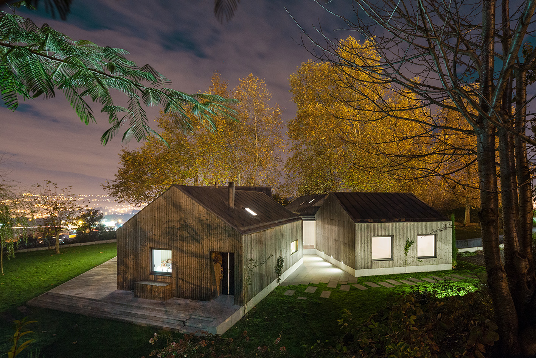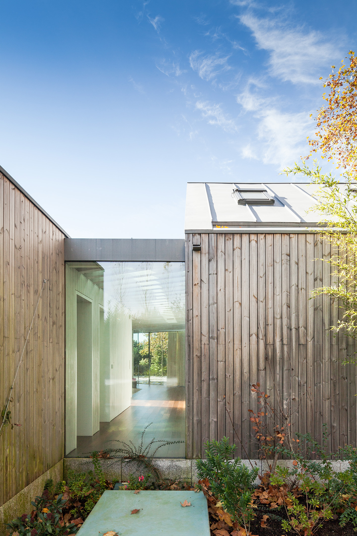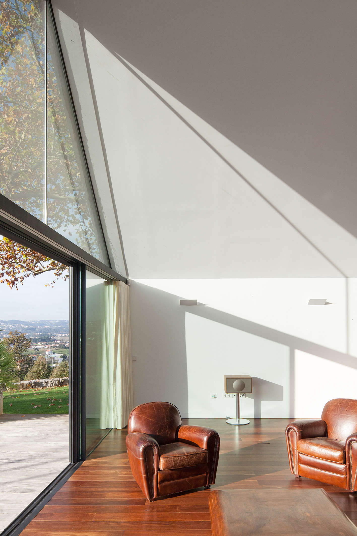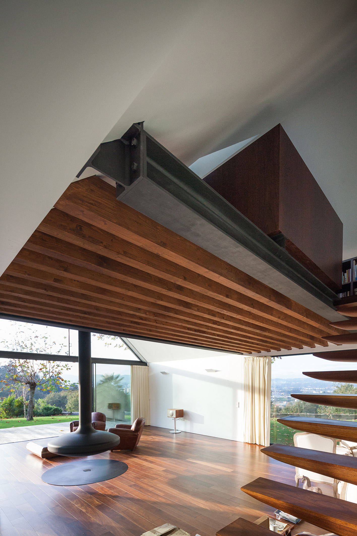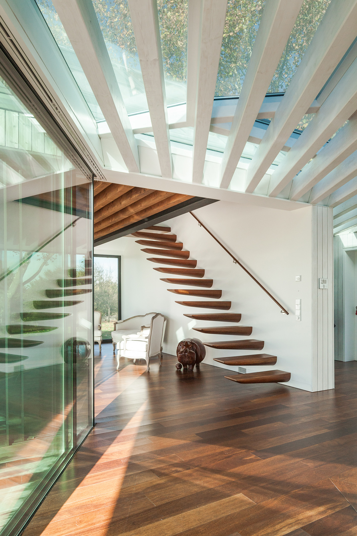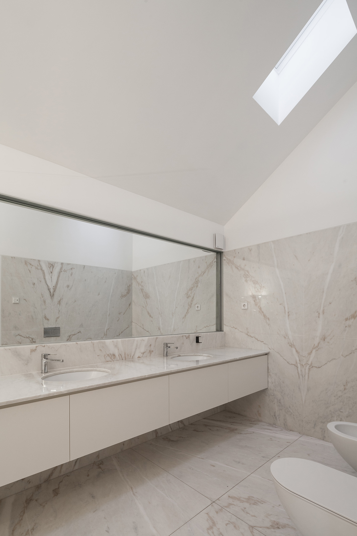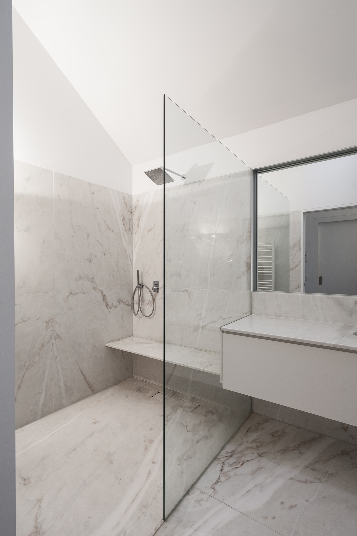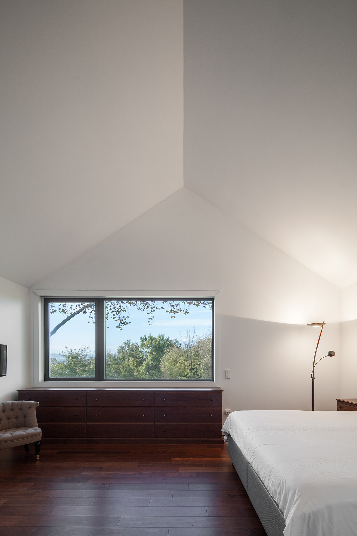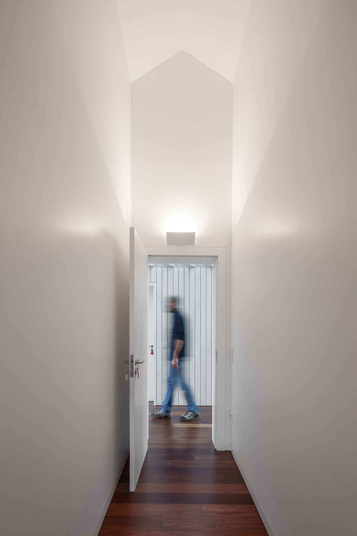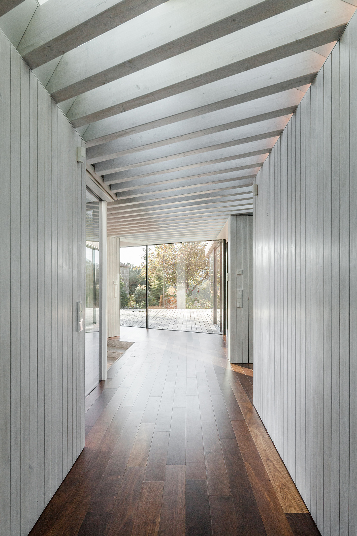12 October 2015
One, two, three, four. Almost perfectly symmetrical. We are talking about the House of Four Houses, a vacation home at Penafiel, in the north of Portugal, defined by four wooden structures that gravitate around a central core. The complex bears the signature of Paulo Carvalho and Susana Correia, founders of PROD Architecture & Design, and can accommodate a family of four people. It has three volumes set at right angles to the central passageway that connects them, while the fourth is rotated to face an existing building. The corridor that links up the four constructions is covered with a transparent roof and has floor-to-ceiling windows. The result is a hybrid space in which there is no clear distinction between inside and outside (you almost have the sensation you are walking on a bed of leaves). The house has three stories and is characterized by its gable roofs and the use of local materials like granite and patinated natural pine, as well as zinc. The basement contains a garage, wine cellar and laundry room; on the ground floor are the bedrooms, kitchen, dining room and living room, above which is set a loft with an office.
