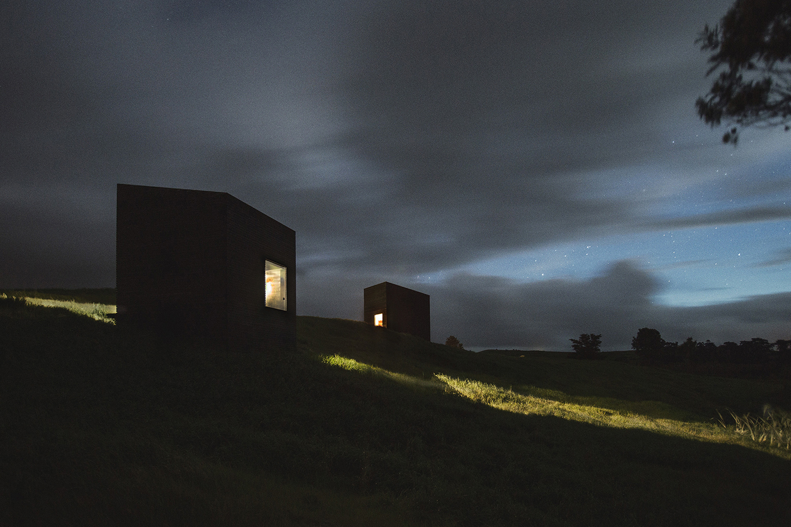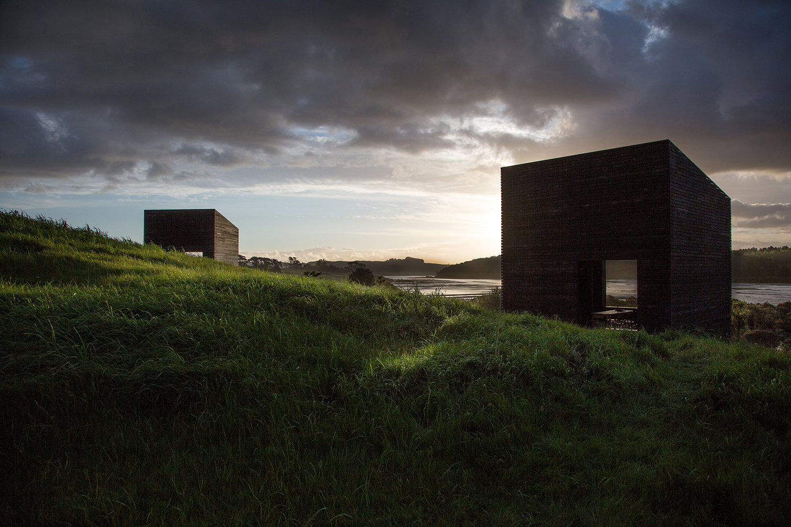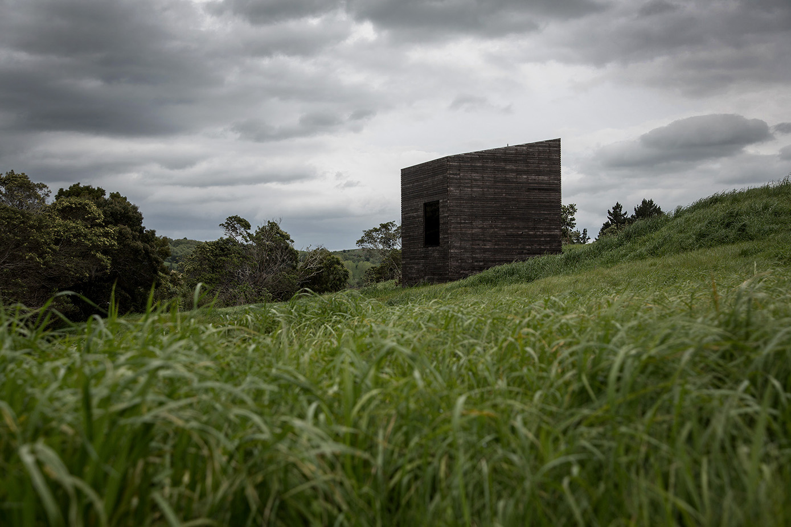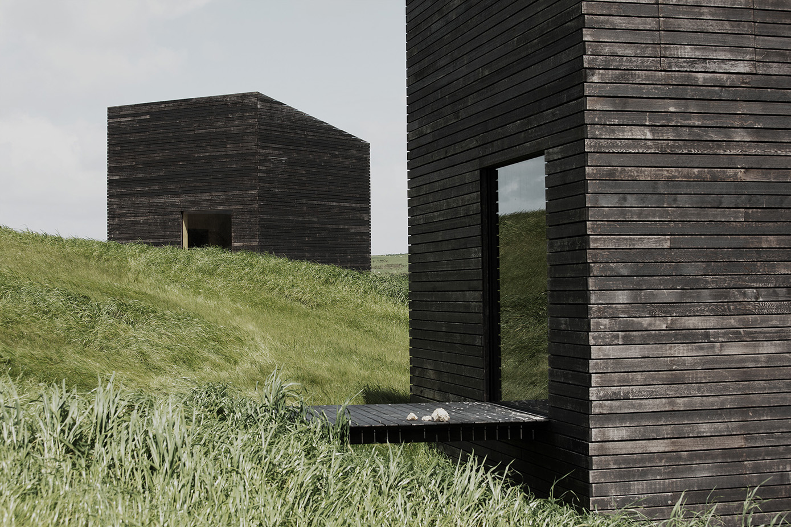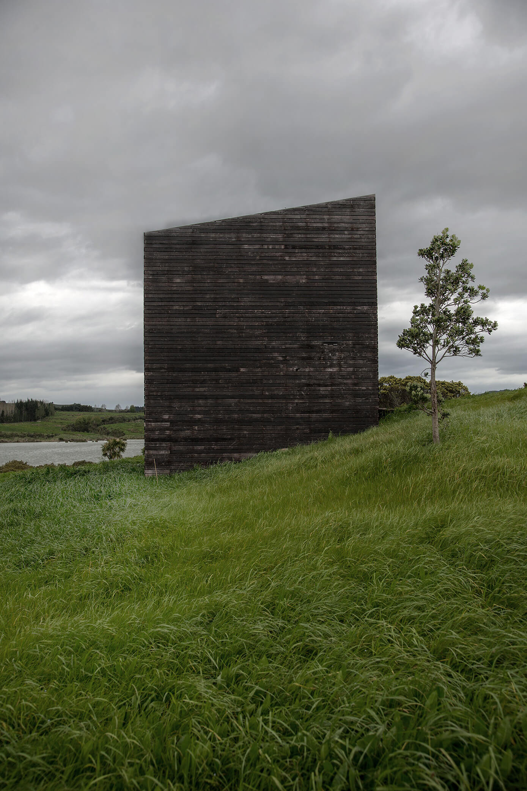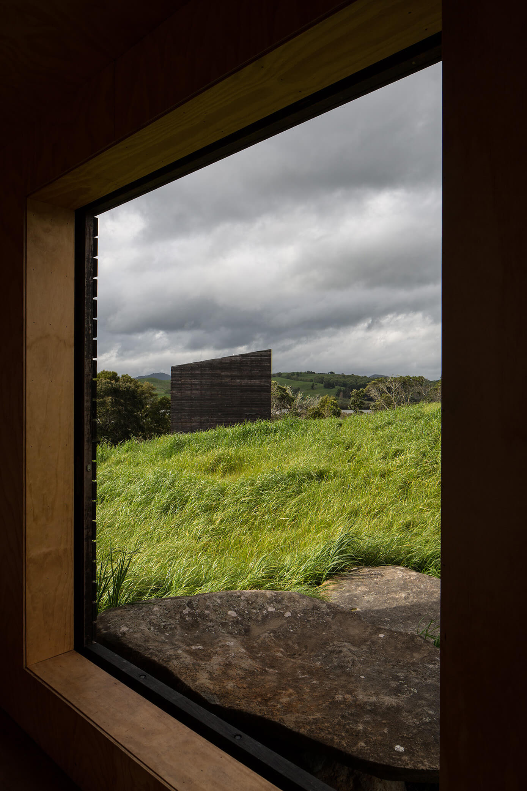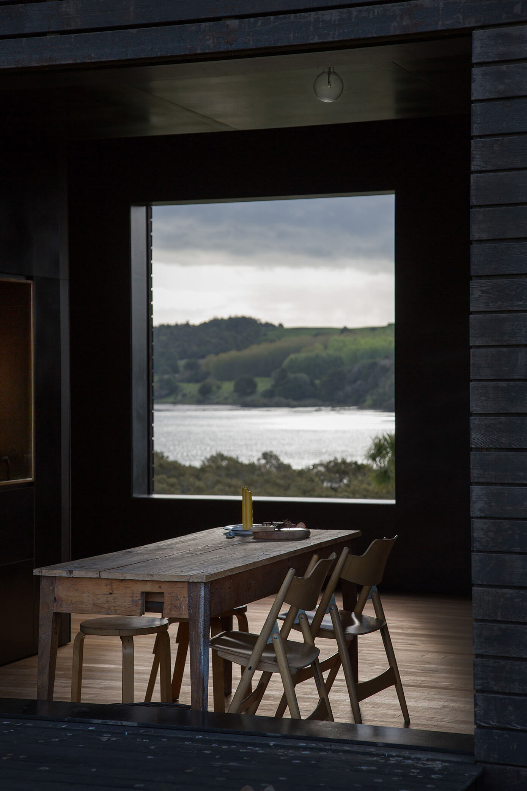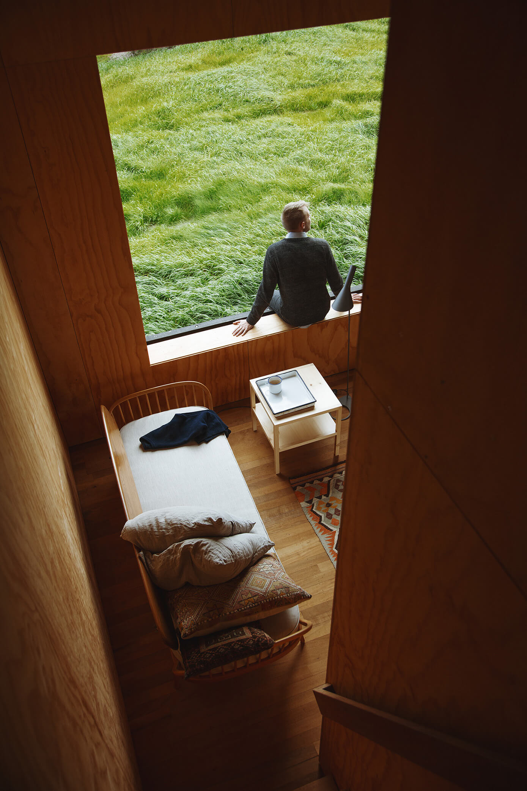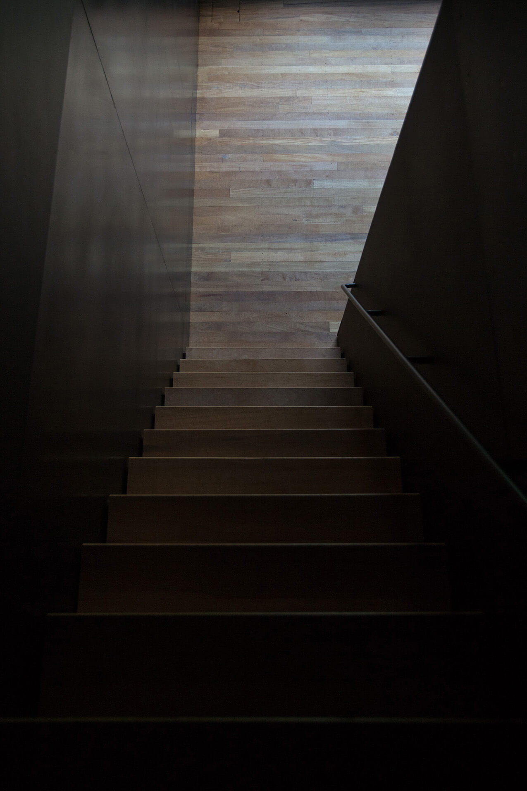18 December 2015
On the hill that overlooks Kaiwaka Harbour, the natural estuary that extends for over 60 kilometres along the northwest coast of New Zealand, stand the two Eyrie Houses, twin summer homes designed by Cheshire Architects, a studio of architecture and design based in Auckland. After an initial hypothesis of placing them on the hilltop, the two houses have been located on the lower part of the slope to reduce their visual impact on the landscape. Their architecture is inspired by the geometric rigor of the Russian painter Kazimir Malevich: a parallelepiped structure, pitched roofs, large windows on the sides facing the coast and the surrounding area. Separated by just a few metres of turf, the Eyrie Houses are both clad with planks of burnt and brushed wood. But if they are mirror images of one another on the outside, the decoration of the interiors is clearly differentiated, answering to the needs of the two clients: one is characterized by shiny black walls and details in brass, while the other exploits all the mellow visual qualities of wood.
