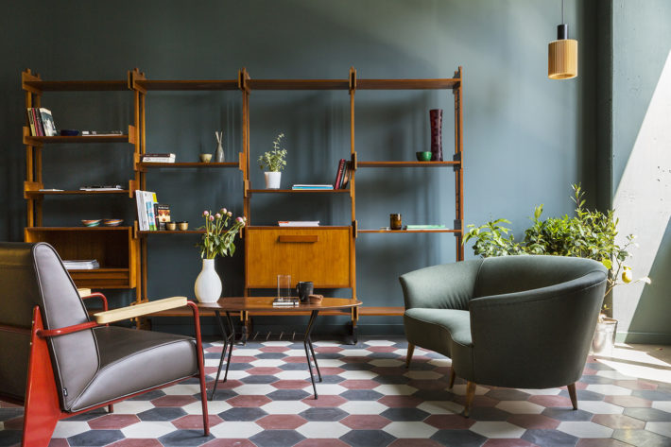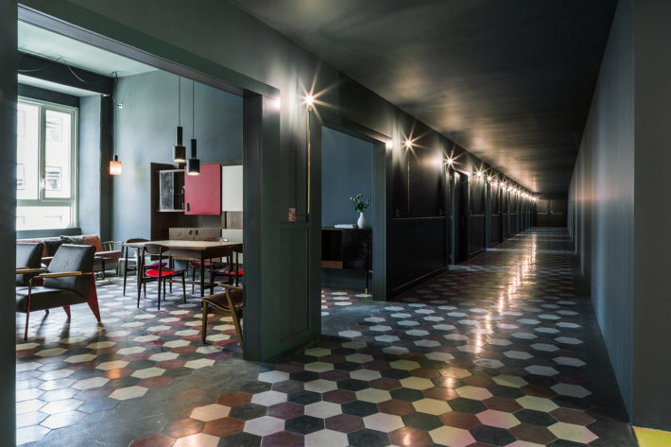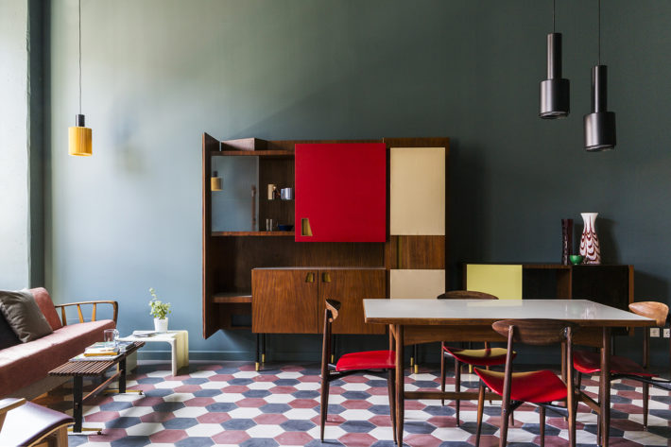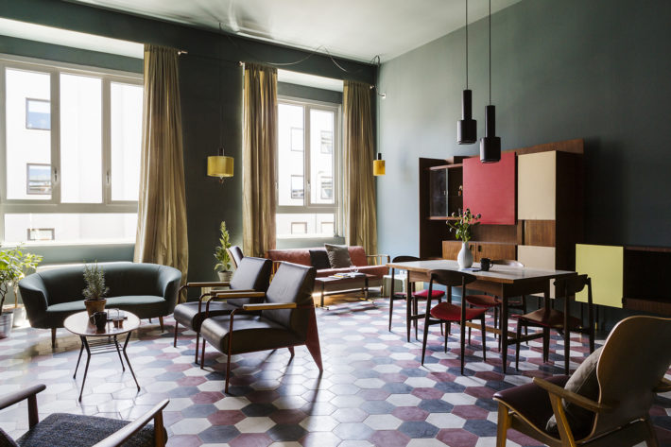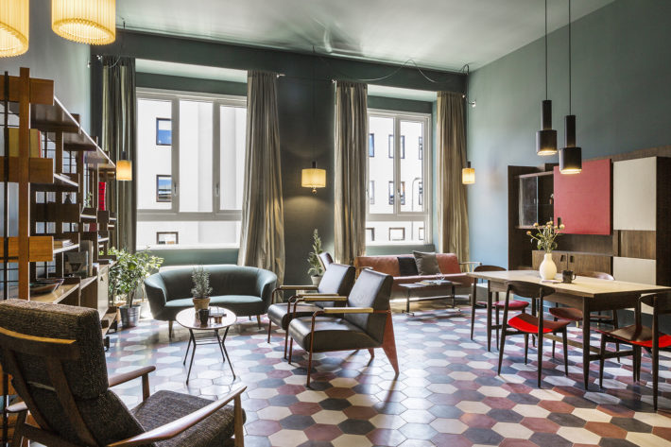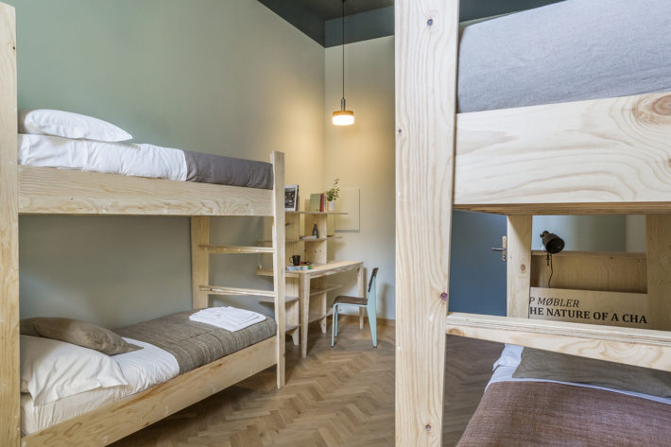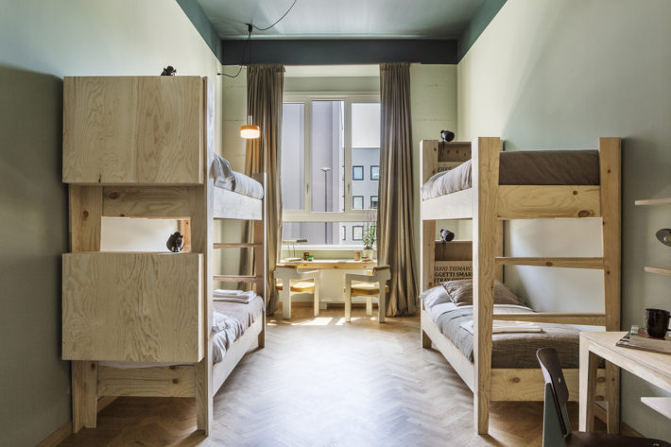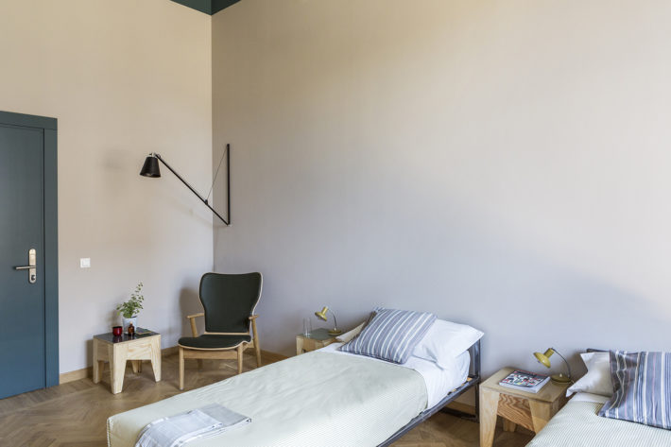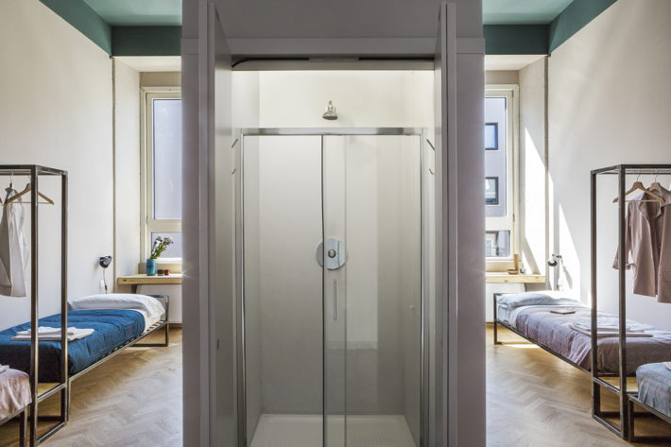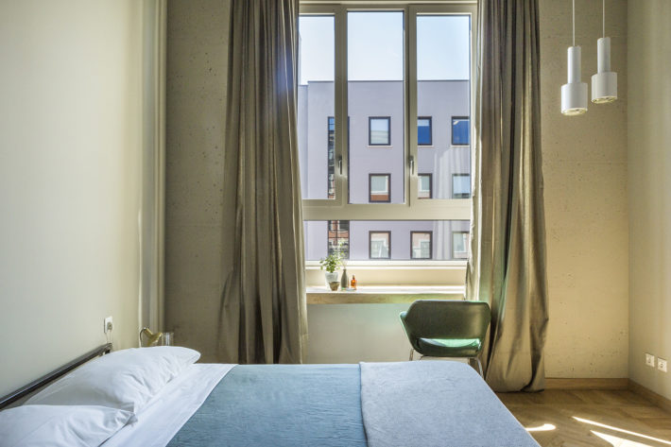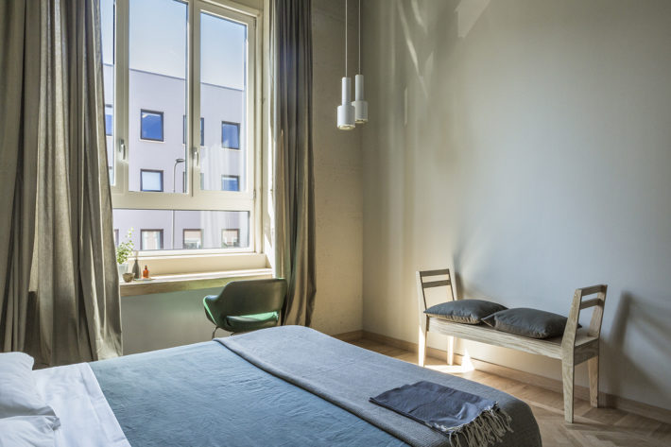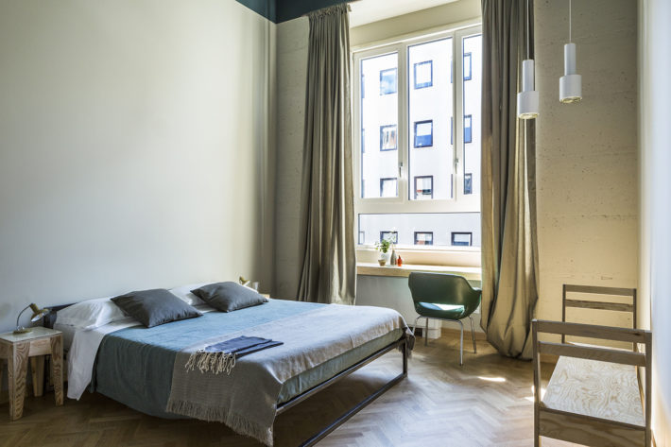31 October 2016
Piece by piece, the major scheme of redevelopment of the former Ansaldo industrial site in Milan is taking shape. After the workshop-studios of the Teatro alla Scala and the MUDEC, it is the turn this year of the part of the historic steelworks known as the Stecca, where the areas of the many-sided BASE project are opening up in rapid succession: 6,000 square meters, leased by the municipality for a period of 12 years to a group of associations made up of ARCI Milano, Avanzi, esterni, h+ and Make a Cube³. The latest to arrive is casaBASE, opened last spring. It is a set of guestrooms and an artist’s residence located on the second floor of the complex. It can be reached by means of a grand staircase with a wrought-iron handrail after passing through the open space (with a lounge area for study and work), a small auditorium and a cafeteria. There are also an exhibition area, spaces devoted to co-working, a bar and carpentry shop (which will be joined in the future by other workshops and a restaurant). The architectural project has been drawn up by Onsitestudio, which has chosen to leave unaltered the fascination of the building’s industrial layout, enhanced by the interior designs of Stella Orsini of h+, who has mixed vintage furniture tracked down in flea markets with a few classic pieces from Vitra and Artek and with the lamps of the Lebanese form PSLab. Benches, bedside tables, stools, desks and beds have been designed for the occasion by Leftover and Mezzo Atelier, who have made them in their workshop in the building: a good way of underlining the spirit of co-design that holds sway inside these walls, as well as a first step toward a self-production to be developed through the workshop. The layout is simple but striking: ten rooms face onto a long corridor painted anthracite gray, lit by very simple lamps and with a floor of hexagonal cement tiles in classic colors (red, white and gray) from old Sicilian factories. Standardized and mass-produced elements are banned. Each room is different in size and structure: there are twin rooms and quad rooms, with or without baths, at affordable prices, each with its own fittings, textures and different combinations of colors (although they are all painted in deep and powdery shades, made by the British manufacturer Farrow & Ball). There is also a common room flooded with natural light that is located halfway along the corridor and is equipped with a small kitchen, dining tables and a reading room. CasaBASE is preparing to welcome the singer Cleo T. at the end of November, when she will be the first to take advantage of an artist’s residence out of which will come a performance in the early days of December.
