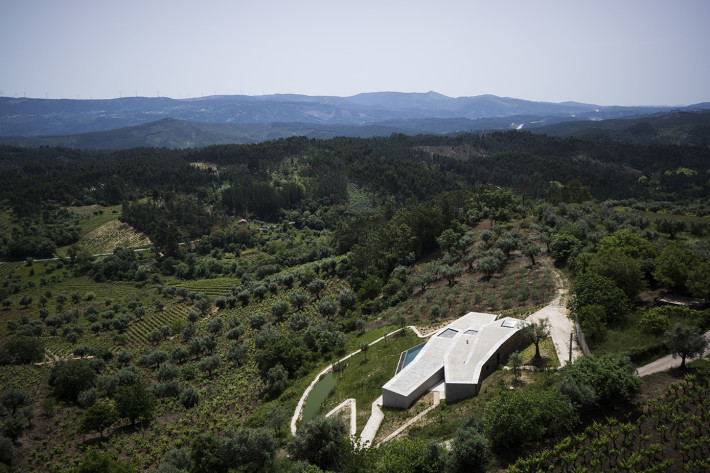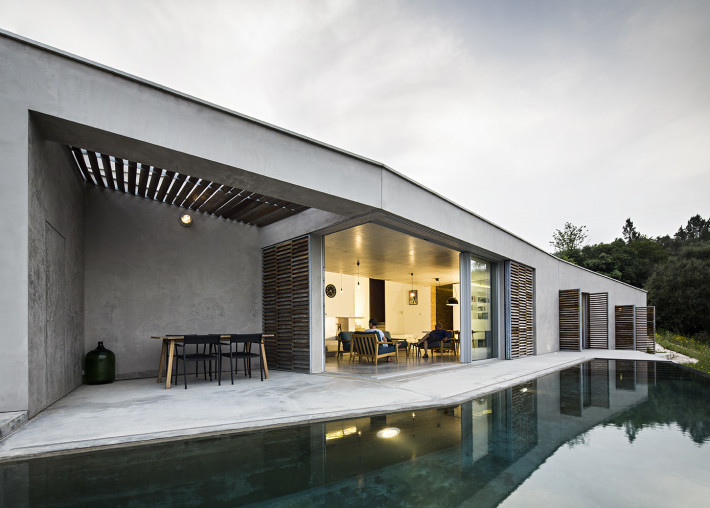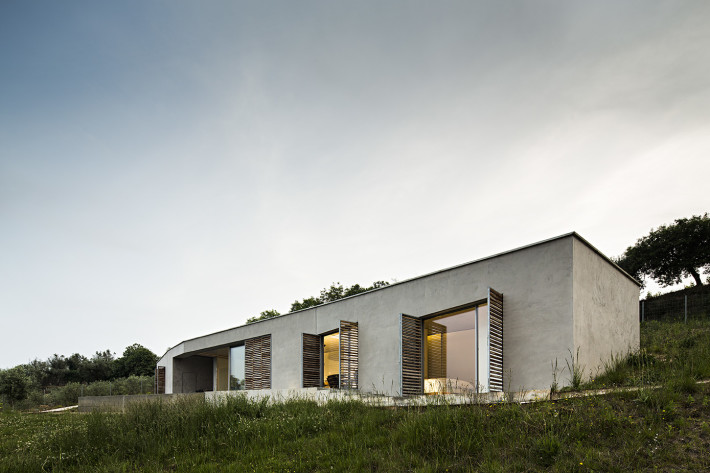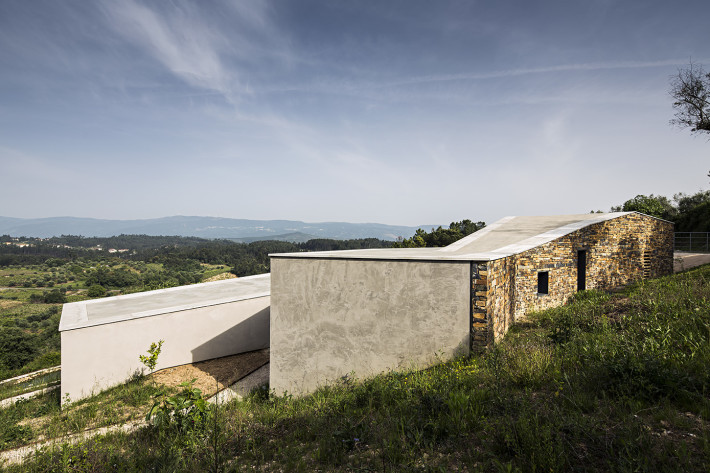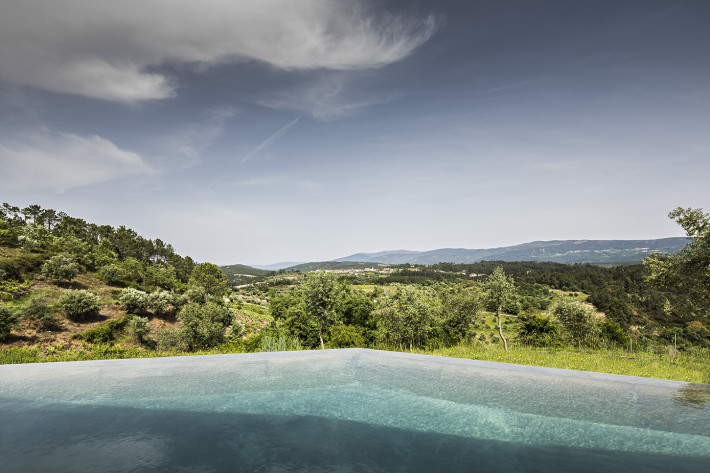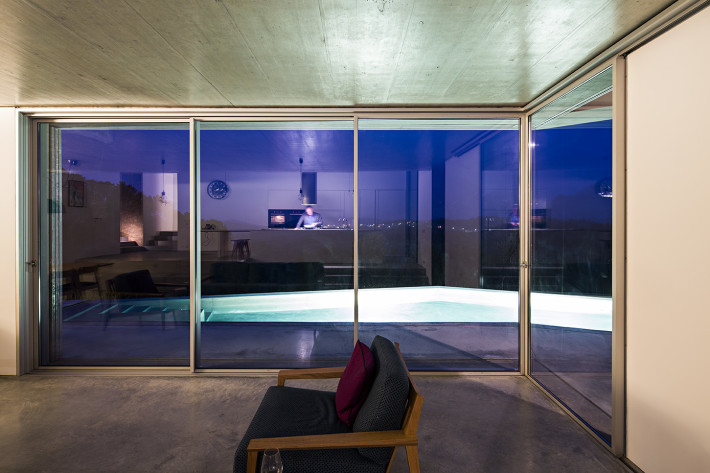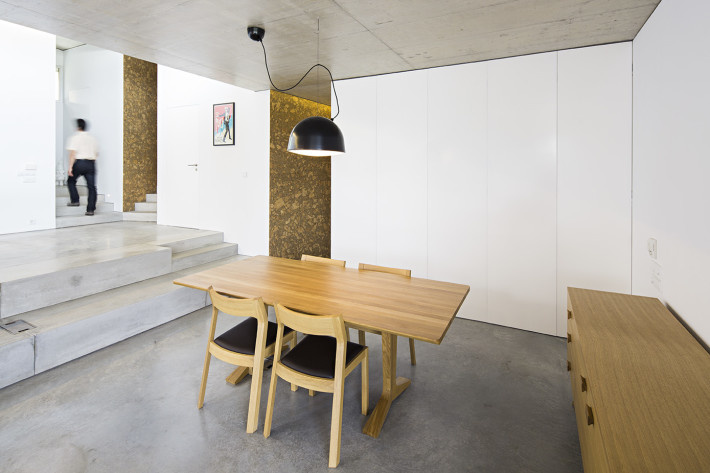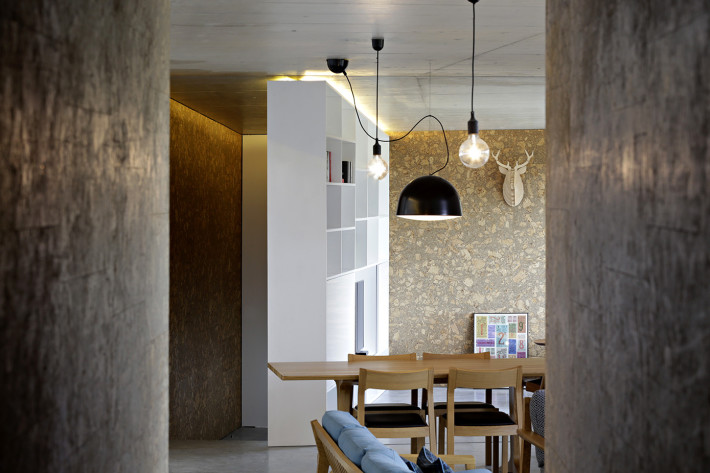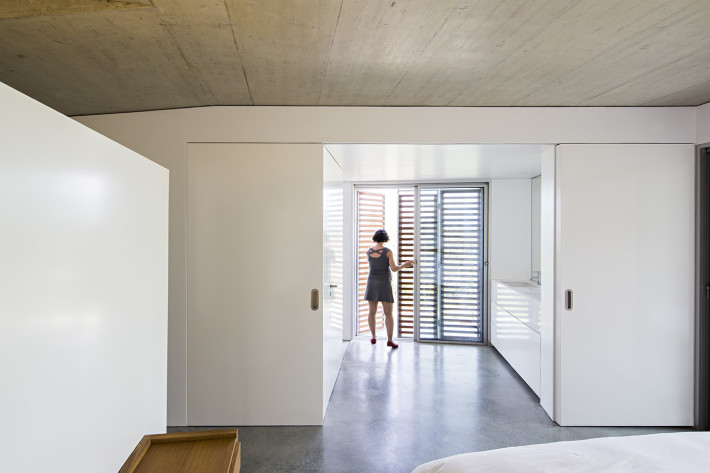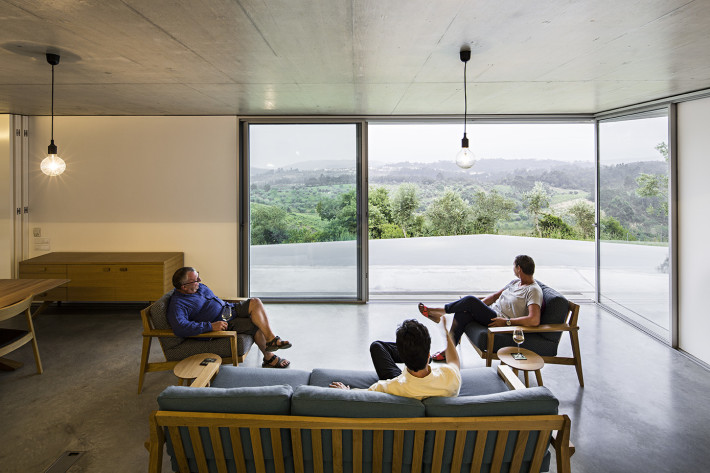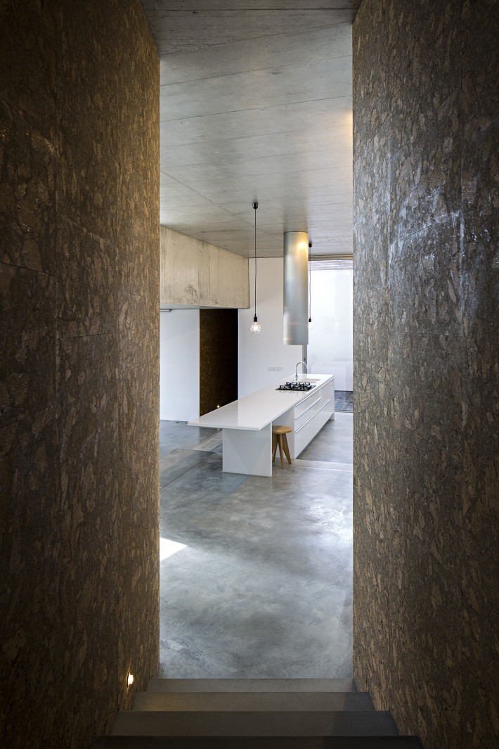20 June 2016
Turning limits and environmental difficulties into design opportunities is one of the great lessons of such masters of Portuguese architecture as Fernando Távora and Álvaro Siza, who often had to deal with the fascinating but difficult local topography. The younger Vasco Matias Correia and Patrícia Ferreira de Sousa, who have been working together in Lisbon since 2007 under the name of Camarim, have tackled the design of a vacation home for a British couple in the same way, and with optimal results. The house stands on a hill planted with vineyards and surrounded by pines and olives in the hamlet of Gateira, on the side that offers a view of the southern peak of the Serra da Estrela, the highest mountain range in mainland Portugal. Building on such a distinctive site and maintaining its characteristic traits, in harmony with the regional traditions of construction, was not a simple matter. If you look at the house from above, however, perhaps from one of the nearby hills, the strategy adopted becomes clear: to interfere as little as possible with the topography by having the three different volumes that make up the 400-square-meter complex of Casa na Gateira adhere to the contours of the ground. “Rather than inserting it in the landscape, we have thought about a house that would emerge from the landscape,” explain the architects. The entrance is located in the upper section of the complex, characterized by a long stone wall that recalls the traditional slate buildings of the region—although the material is not used on the other fronts, rendered in microcement. A series of steps mark the passage that leads to the core of the house, laid out on two levels, with an alternation of large public and private spaces, all with direct access from the outside and connected by short corridors lined with cork. On the opposite side to that of the entrance the occupants can enjoy a splendid panorama of the valley from an infinity pool or find shelter under the small portico located between living room and master bedroom.
