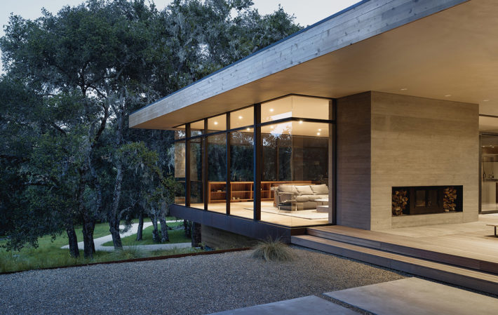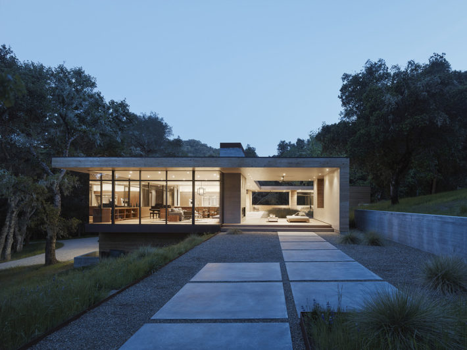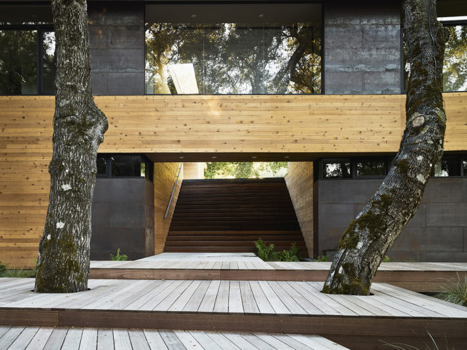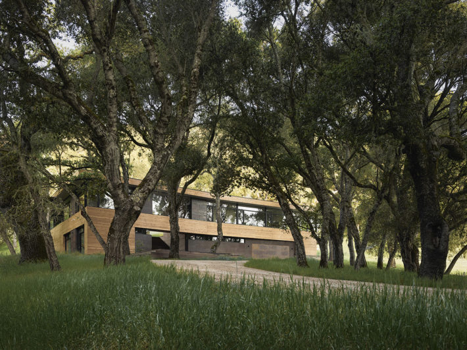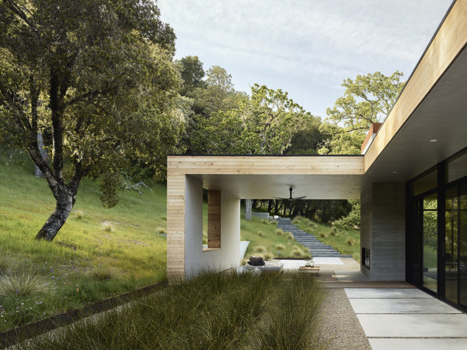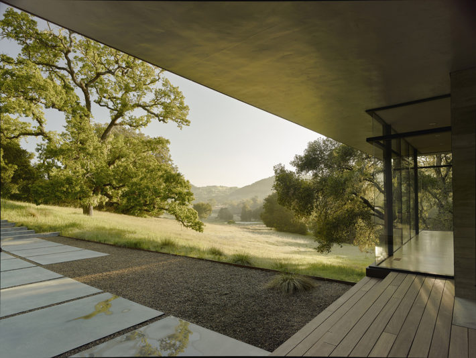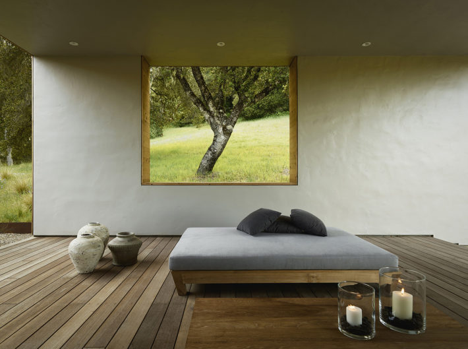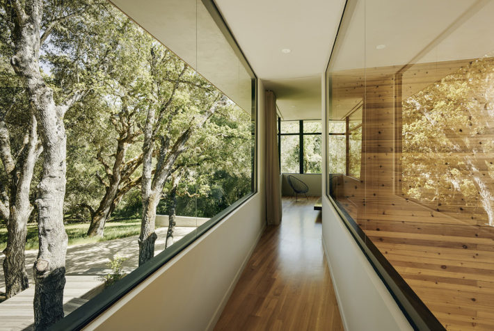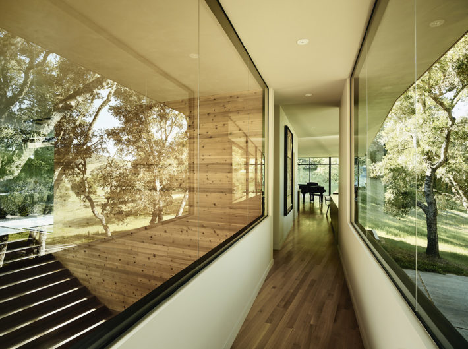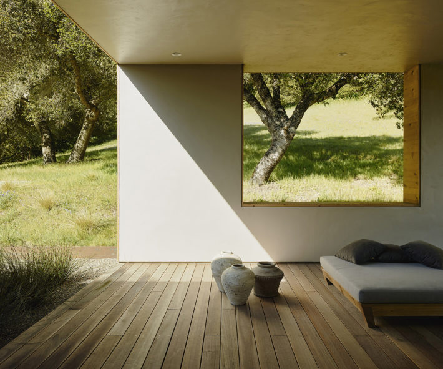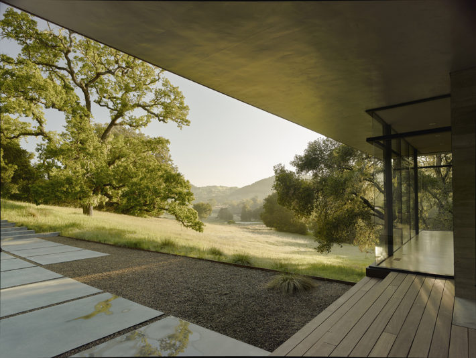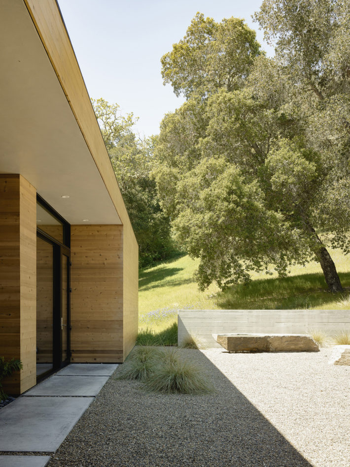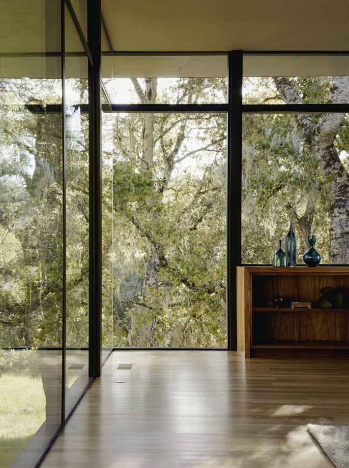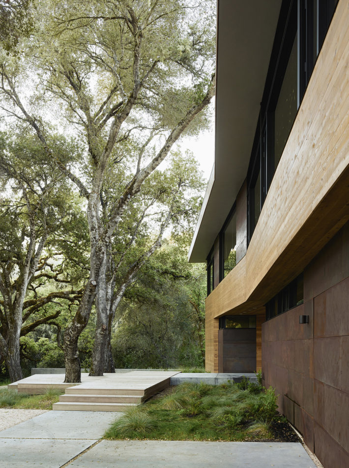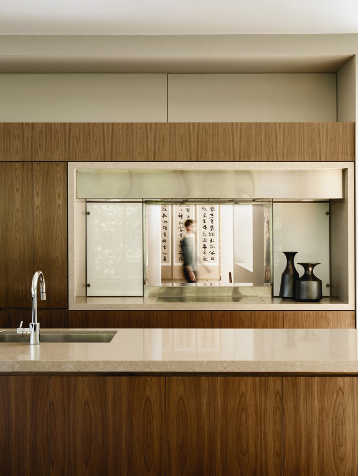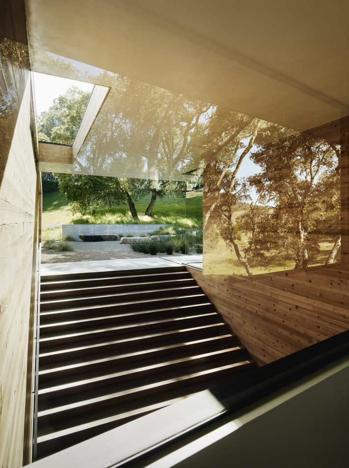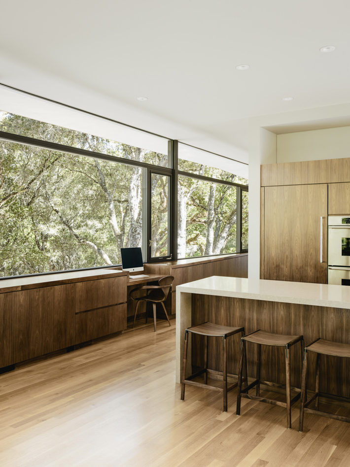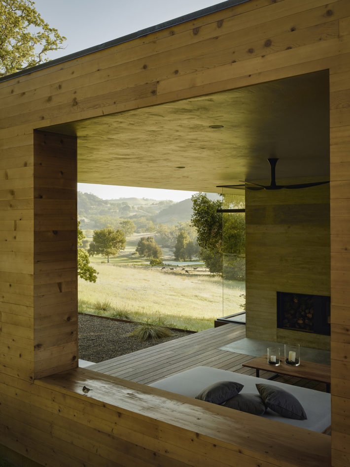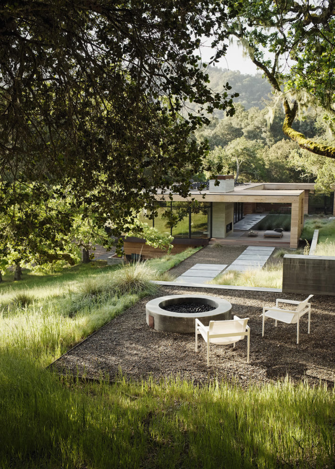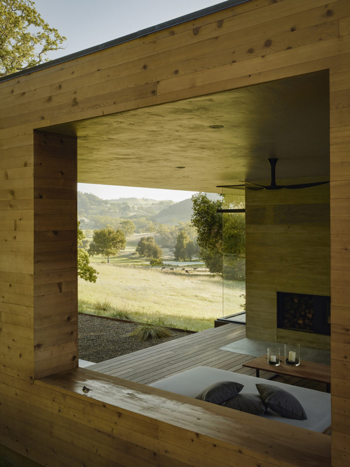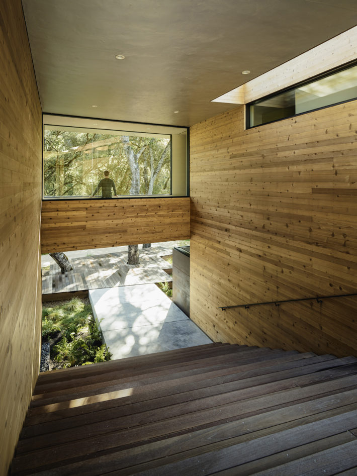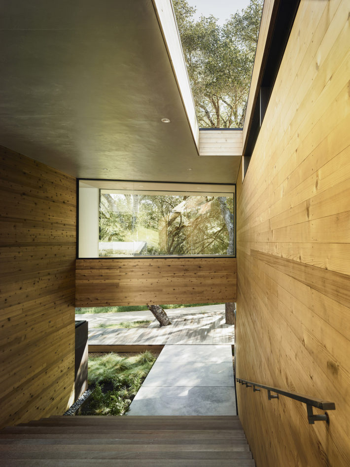7 March 2018
Rolling hills, vineyards, a patchwork of meadows. We are in the Santa Lucia Preserve, Carmel Valley, in California. Here the Sagan Piechota Architecture practice has built a two-story house that blends perfectly into the territory. It is located just five kilometers from the lively settlement of Carmel Valley Village and from Pebble Beach, in the southern part of the Monterey Peninsula. The design stems from the desire to capture with the architecture the greatest number of points of view onto the valley, with its wild shrubs and old oak trees scattered here and there. The lion’s share are on the upper story, where large expanses of glass stretching from floor to ceiling, set in dark metal frames, extend without a break. The same fluidity is found in the internal spaces, dominated by a large living room connected to the kitchen and separated from the master bedroom, and from the one for guests, by an area with an open-air Jacuzzi. There is access from the living room to a relaxation space that is open to the outside: low couches, vases and a fireplace set in a cedar wood wall. A path leads to a fire pit, while in a small gravel garden, dotted with stones and adorned with a bed of aromatic herbs, an Oriental atmosphere holds sway. You feel like you are in a modernist building along the lines of Philip Johnson’s Glass House that has been catapulted into the 21st century and is thus less rigorously functional and more open to cultural contaminations. This sequence of spaces also characterizes the ground floor, connected to the upper one by an external staircase that passes under a transparent panoramic “bridge.” The façade of the lower floor is for the most part closed and clad with cedar wood panels: an aesthetic and material change dictated by functional requirements. It is here, in fact, that service areas like the garage, larder, plant room and wine cellar are concentrated. The only break in this closure occurs in the places where the two bedrooms and office are located, whose floor-to-ceiling windows are an invitation to admire the surrounding nature.
