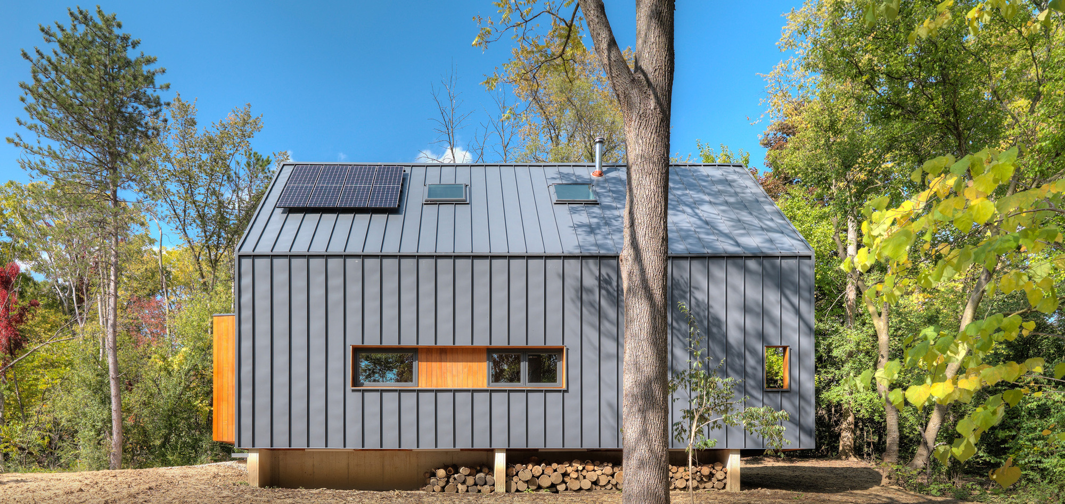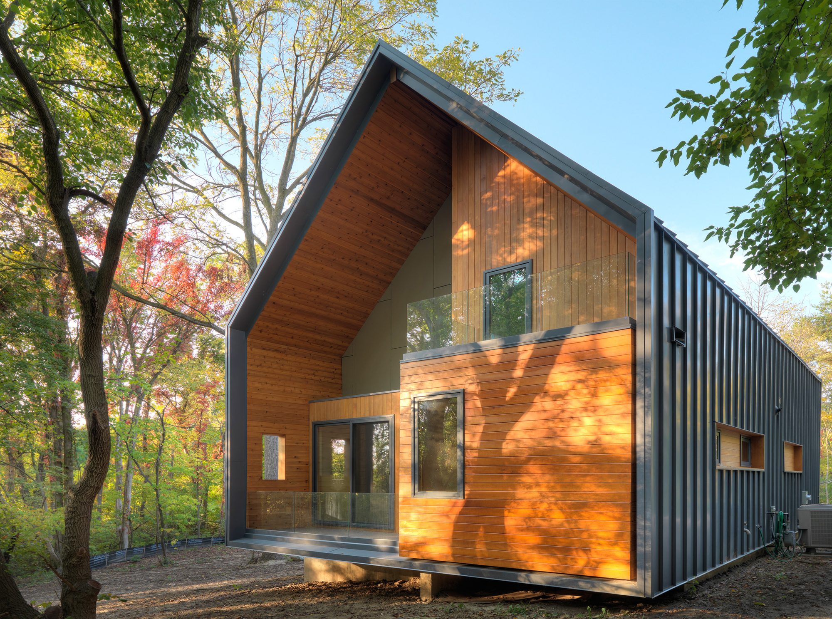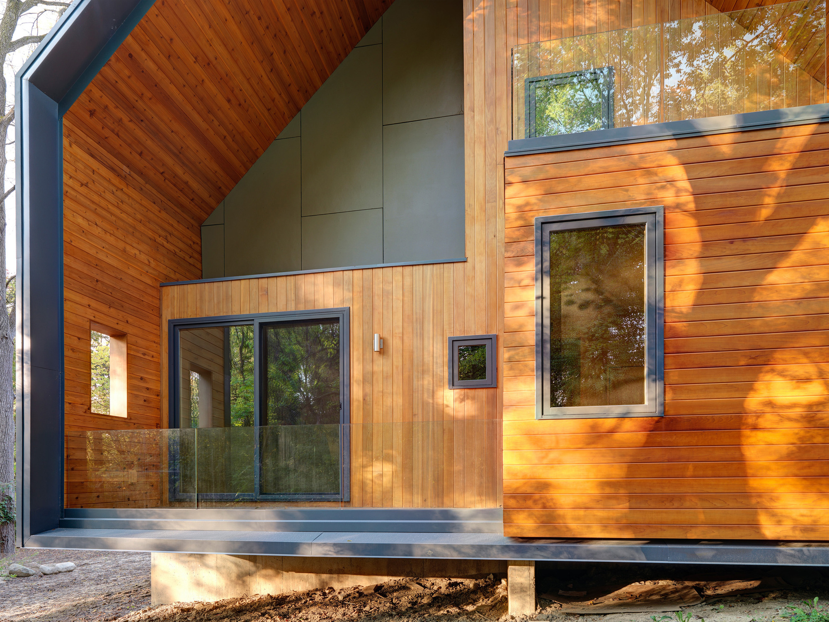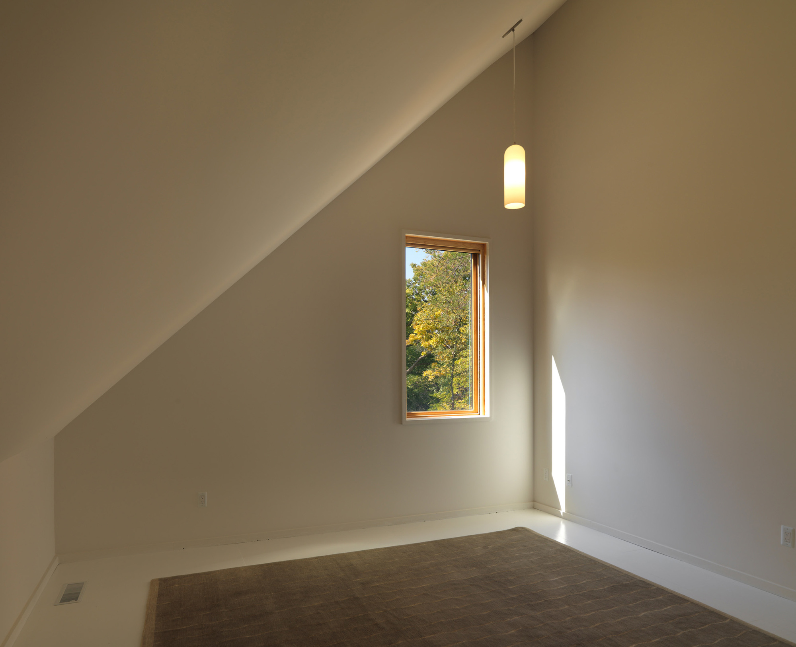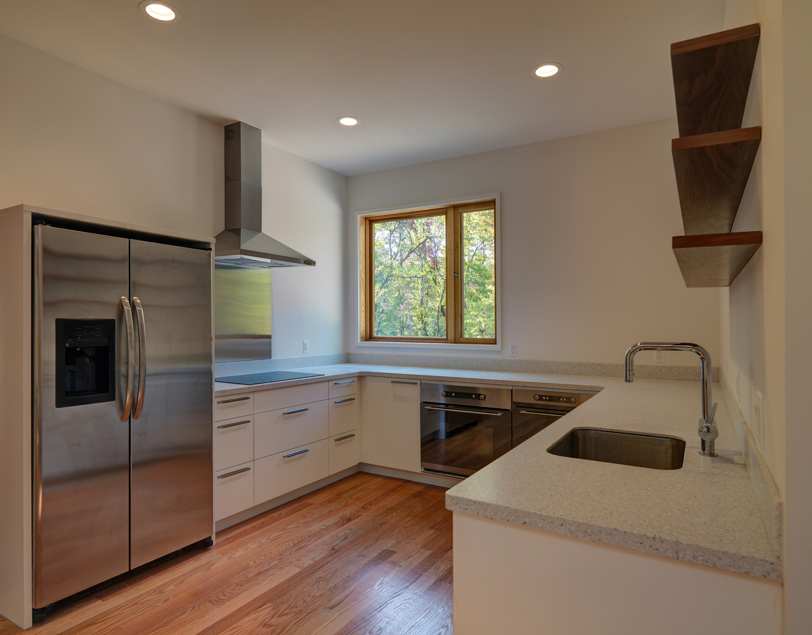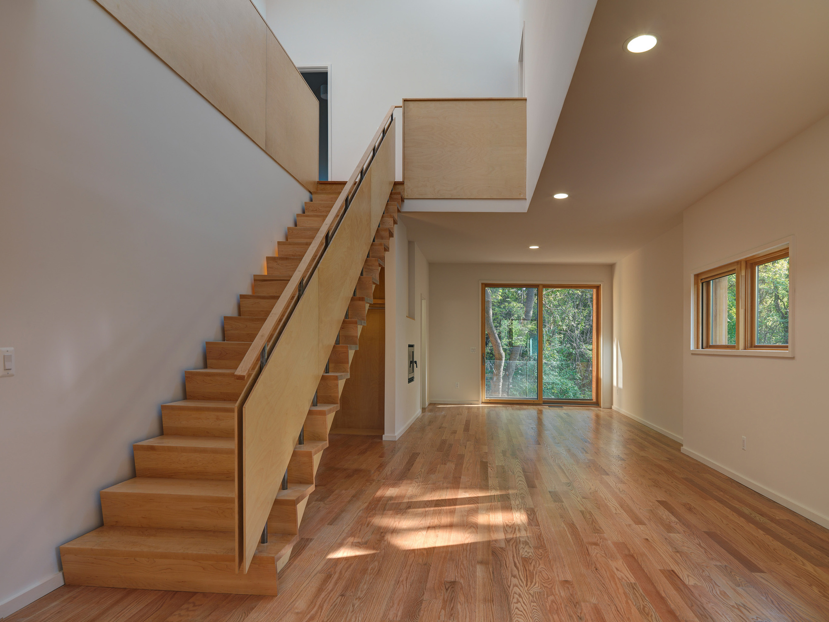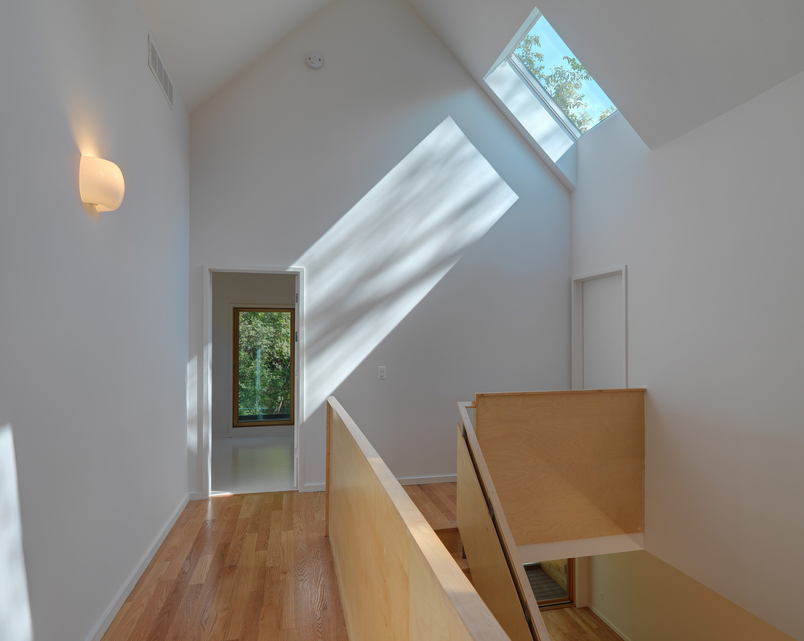17 December 2012
The typical box of matches underlies the geometry of this house designed by the Bureau for Architecture and Urbanism, which is located in the countryside, but is fundamentally an urban cottage. The geometric structure is divided into four quadrants that seem to slide one inside another (like a matchbox) and stand on a foundation that exploits the slight difference in the level of the ground to conceal the driveway leading to the garage from view. To disturb the environment as little as possible, the construction has been limited to the minimum indispensable. The whole space of the house is utilized: there are no empty cellars or attics. The facings of the internal walls are all made of wood certified by the FSC, while the exterior is clad in wood salvaged from an old barn. Interventions that required the use of other materials, such as the foundations, have been compensated by the replanting of native vegetation that needs no irrigation. Everything has been designed to minimize the consumption of energy, and part of the house’s needs are met by solar panels. Beautiful and intelligent. (via ArchDaily)
