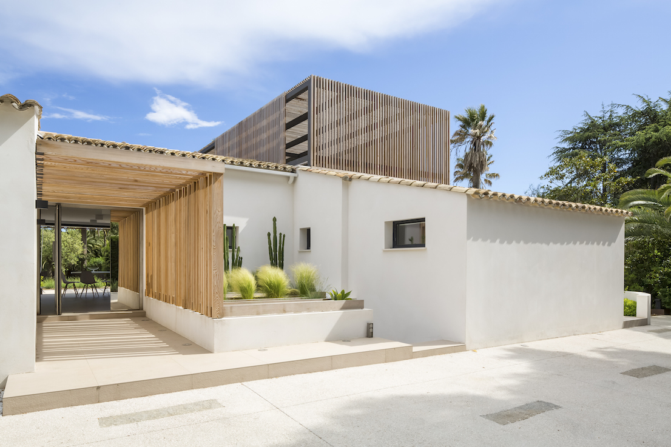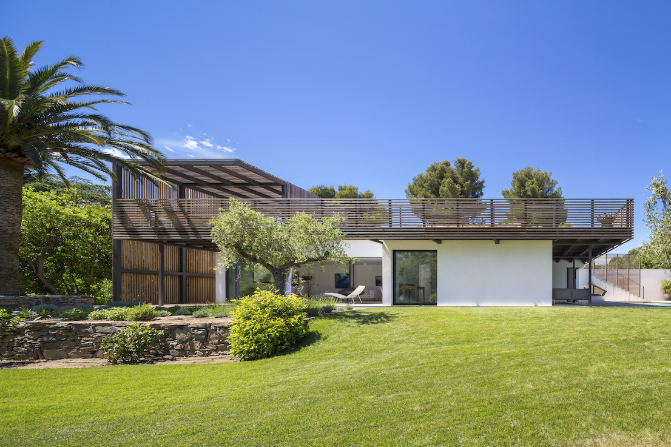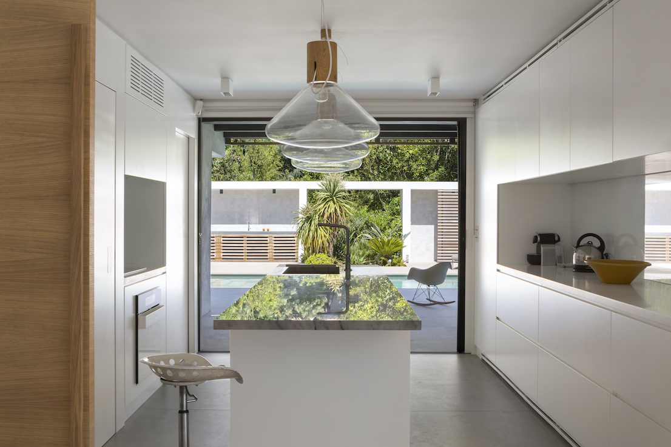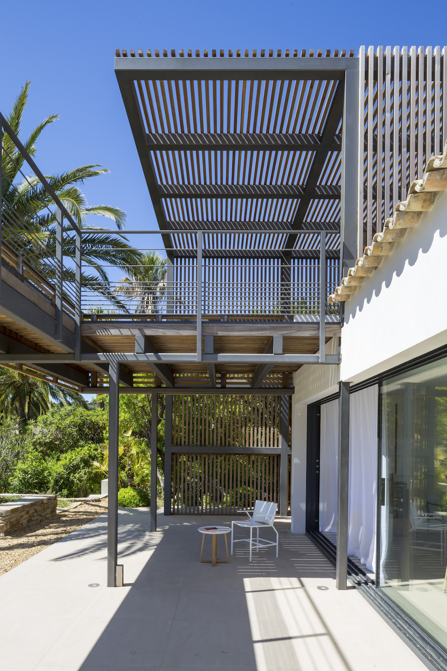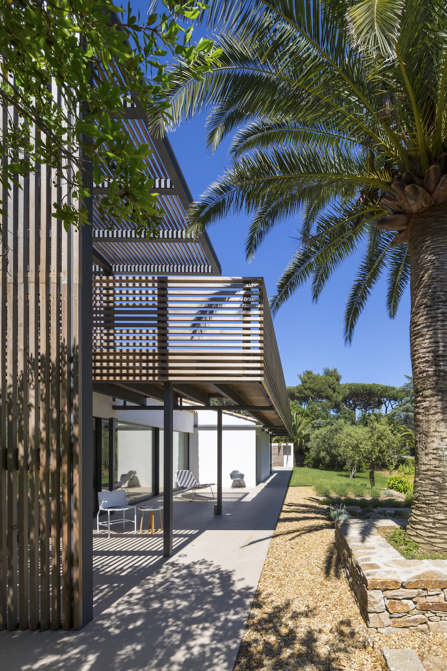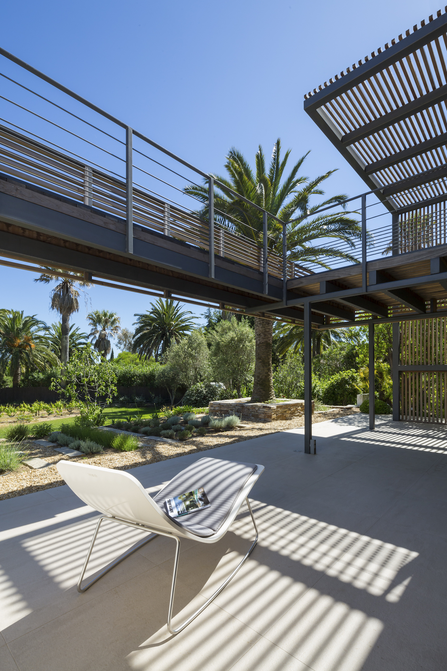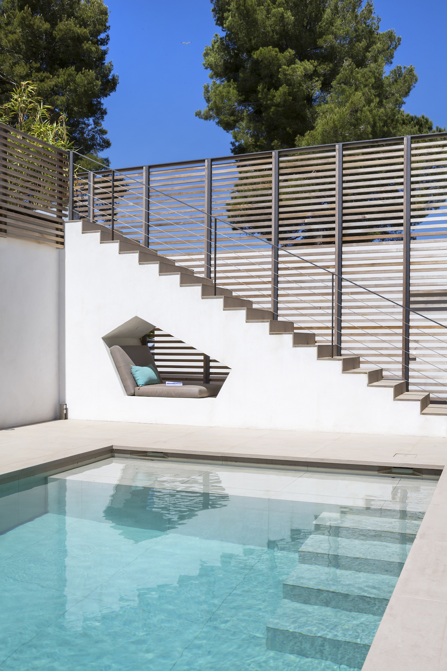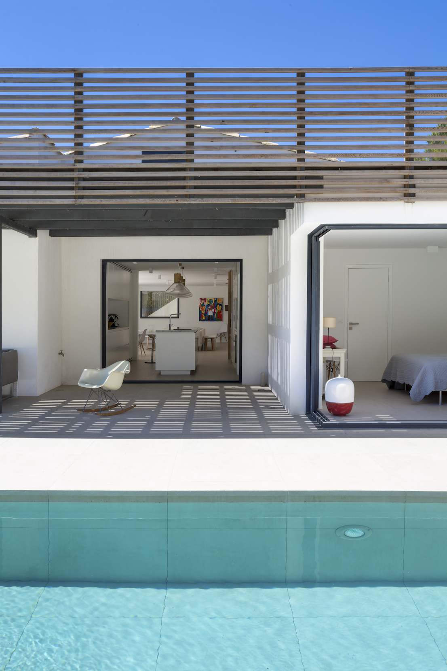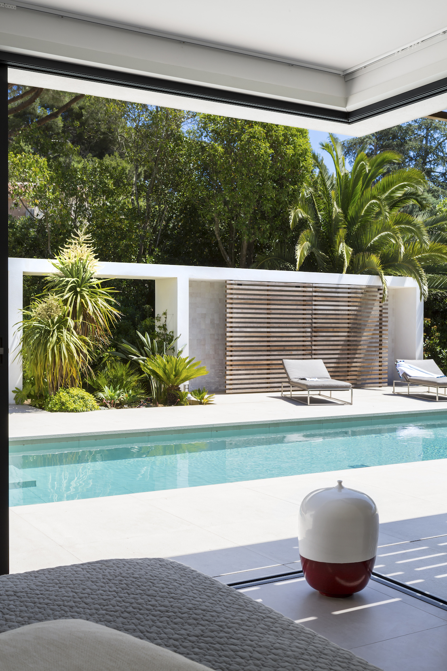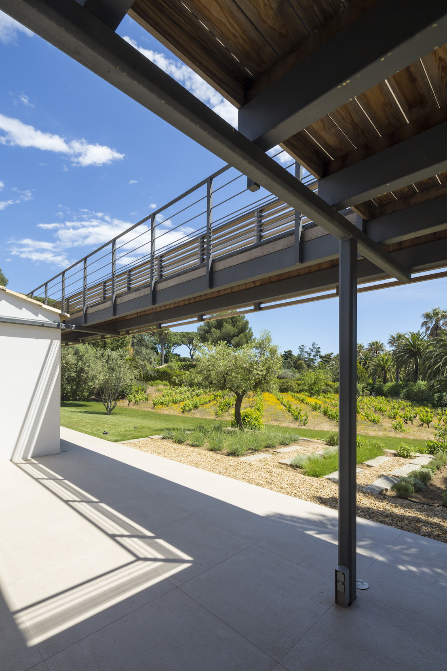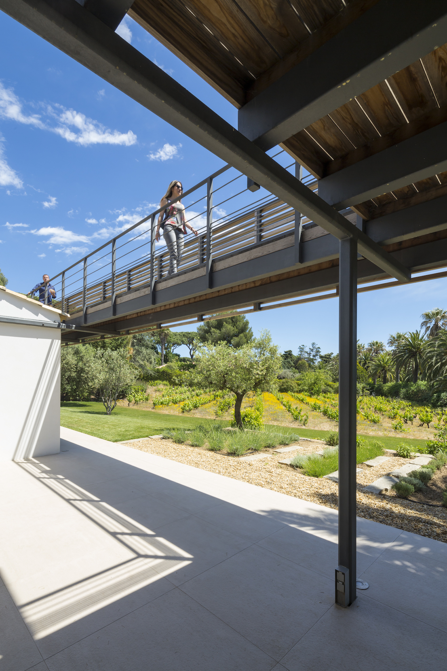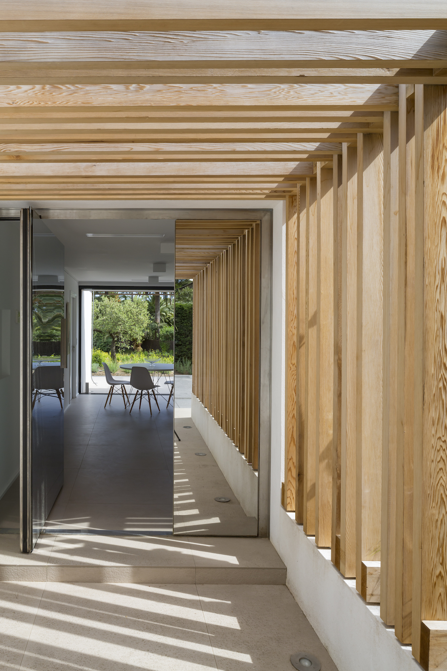9 January 2015
Maison L2 is the result of a reflection on the potentialities of volumes and in particular on the perceptual functions they perform. The project of renovation of the villa, located inland of Saint-Tropez, has entailed the layout of an external space that completely modifies the original structure of the 1970s. Long slats of steel and wood run along the perimeter of the building, creating a play of light and shade that expands the habitable spaces outside and gives rise to a scenic route in the open air. The French architect Vincent Coste has redesigned the 200 square meters of this traditional single-story Mediterranean house: night zone made up of five bedrooms, kitchen, dining room and living room condensed into a single space with large expanses of glass that communicate with the surroundings. The project of redesign includes a swimming pool with a solarium that faces onto a verdant setting of Mediterranean palms, sago palms, olives and cluster pines.
