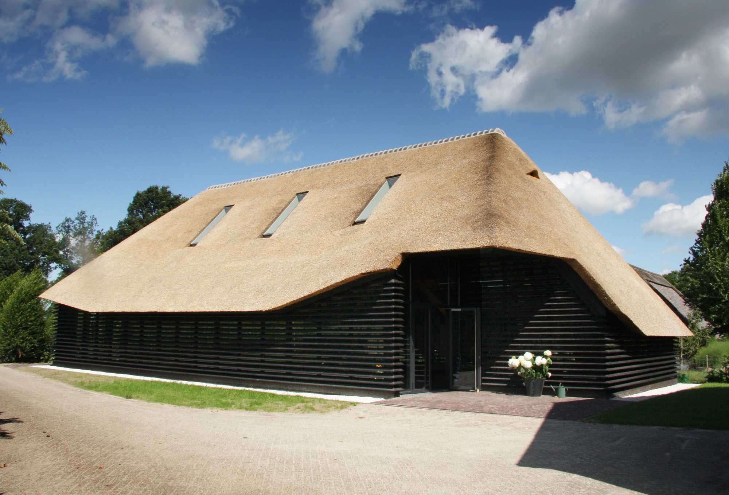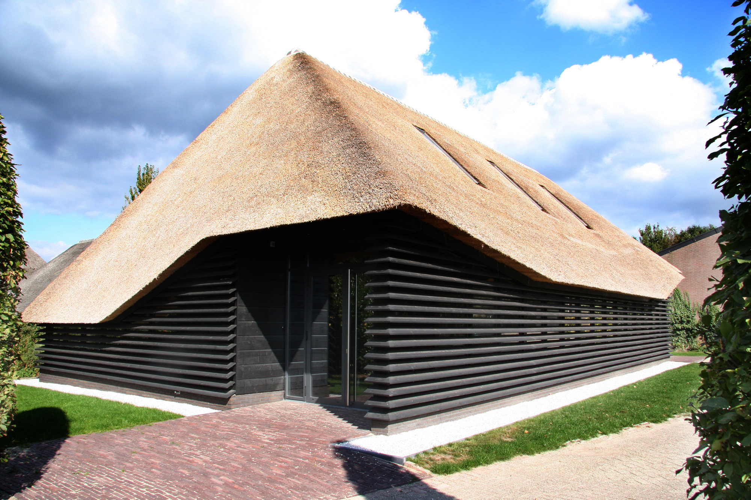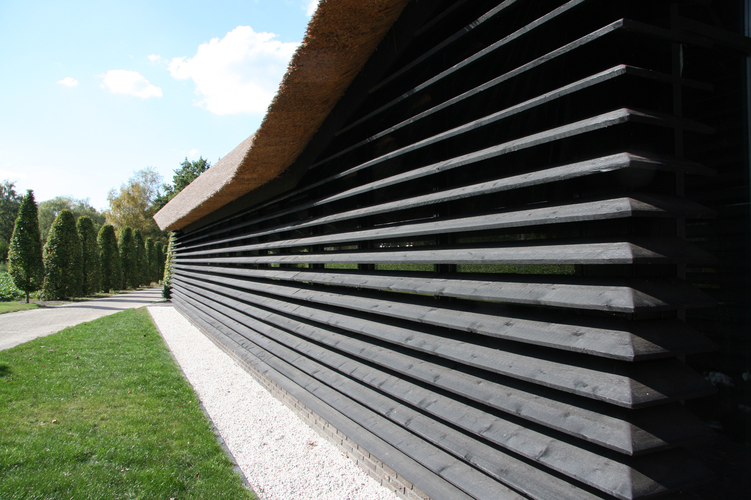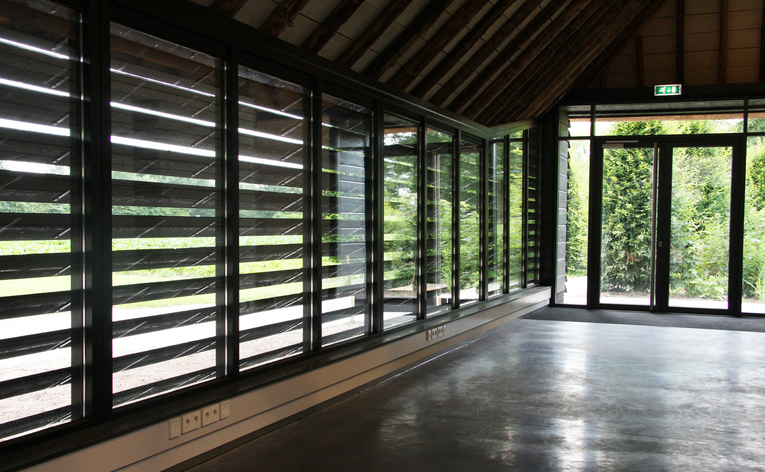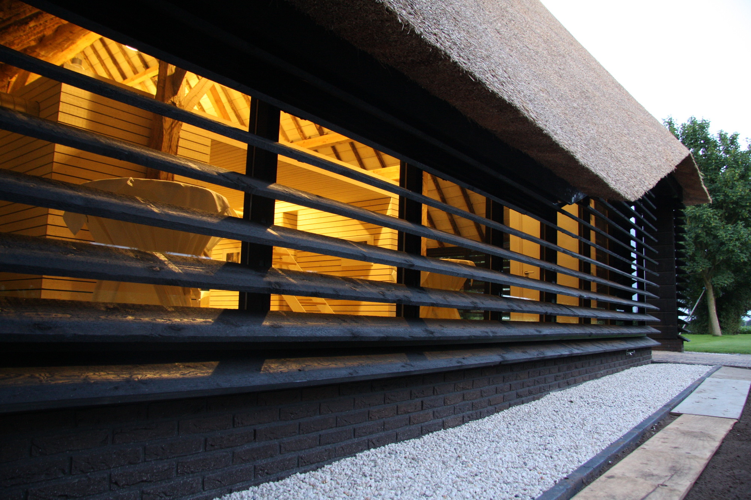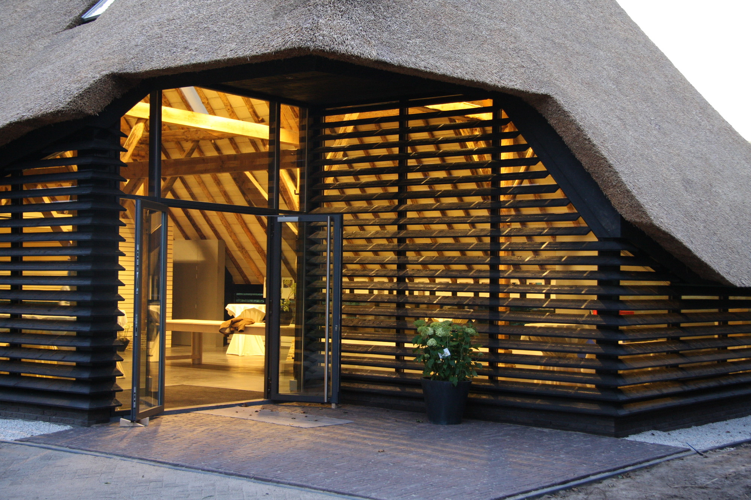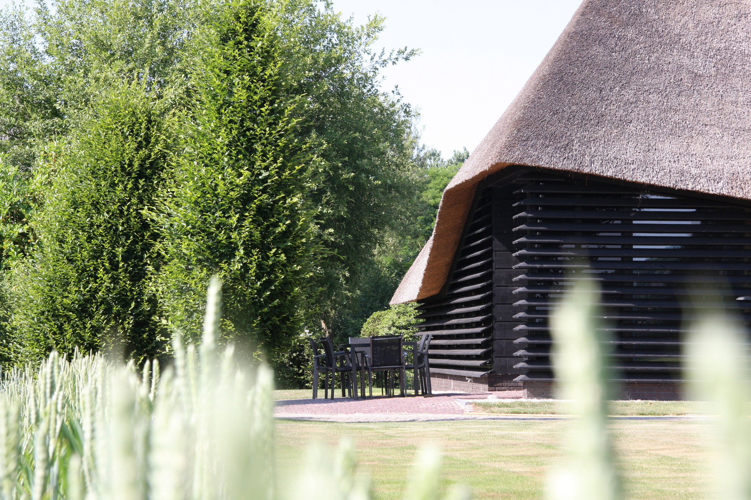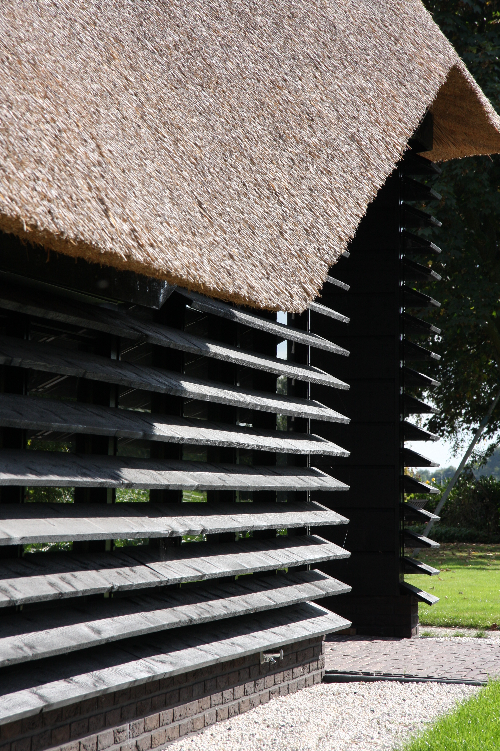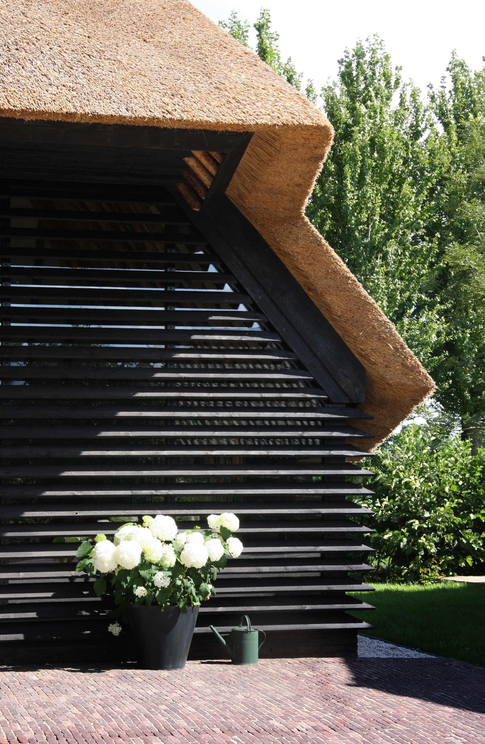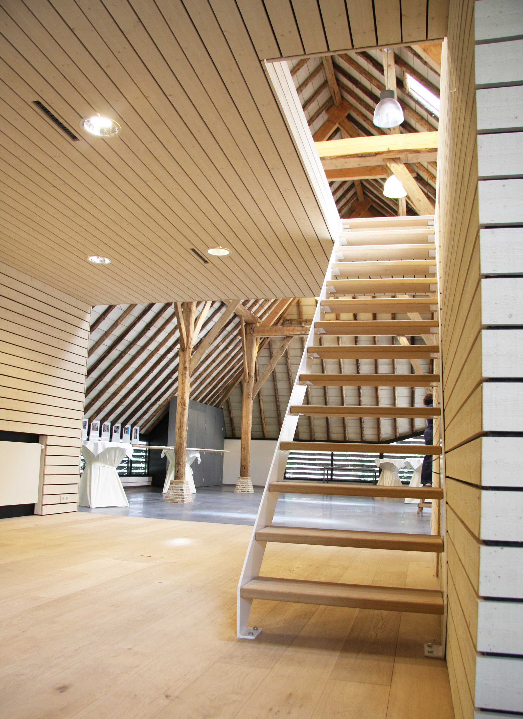17 June 2013
A 19th-century barn has been converted into an office, at Bavel in the Netherlands, to a design by the studio Arend Groenewegen Architect. The building was protected, and so the granting of a permit for the change of use was subject to the maintenance of the construction’s historical characteristics. The objective was attained by rebuilding the wooden structure exactly as it was before, with the same components, dismantled, numbered and reassembled. The roof has been reconstructed in thatch and the panels that cover the façade, originally made of rough asphalt, are now made of pine treated with oil and stained a dark color. The system of ventilation is favored by the horizontal panels that clad the façades, oriented to let the light through in the winter and reduce the heat in the summer. A textbook conversion.
