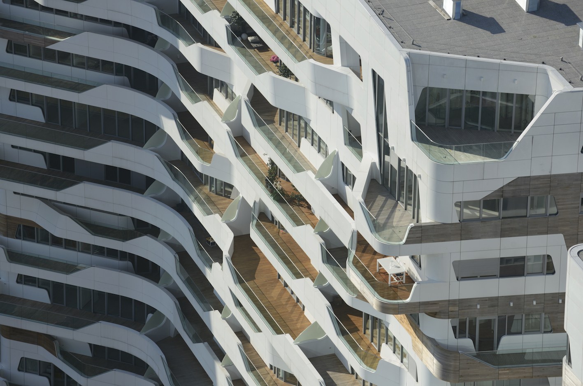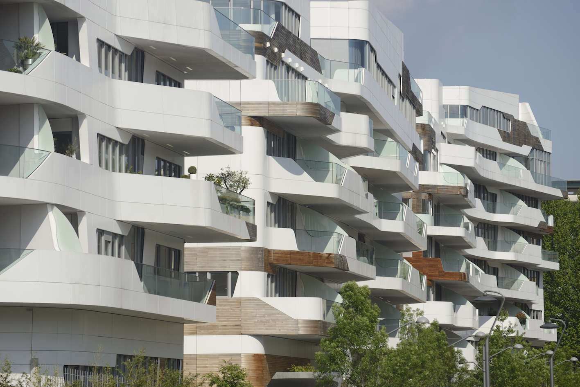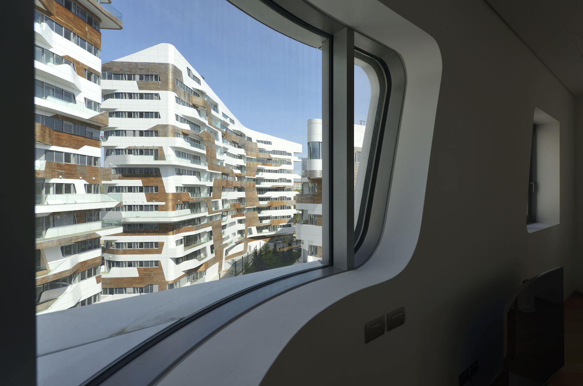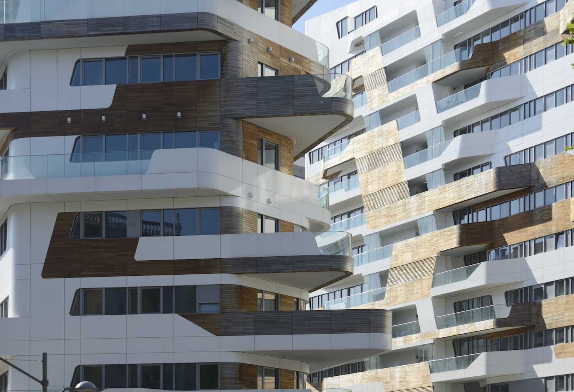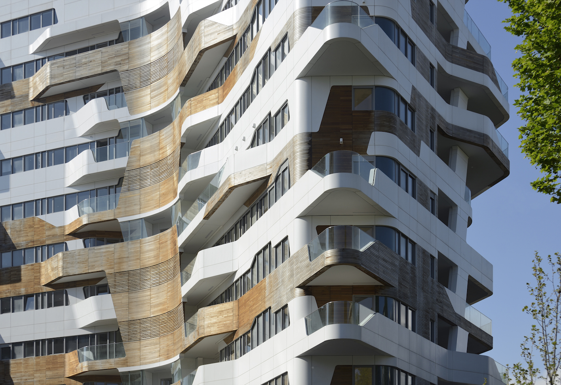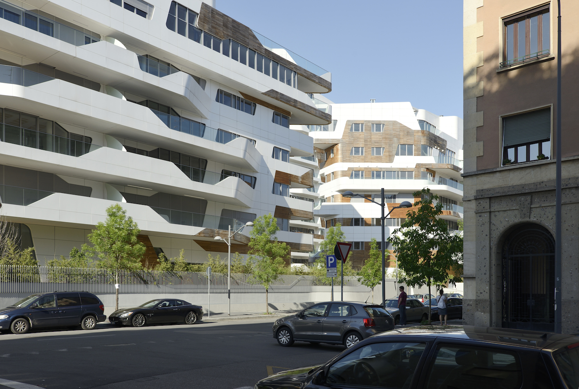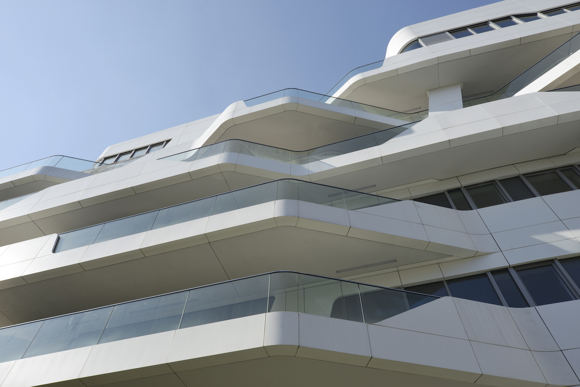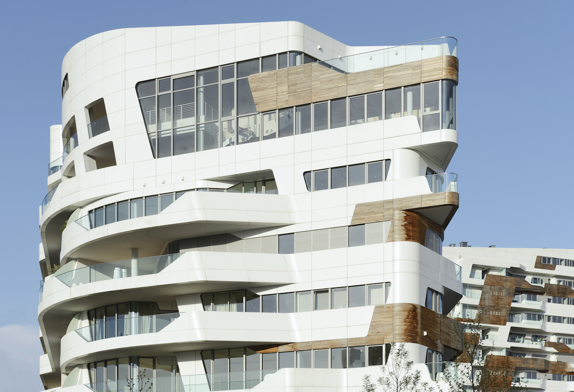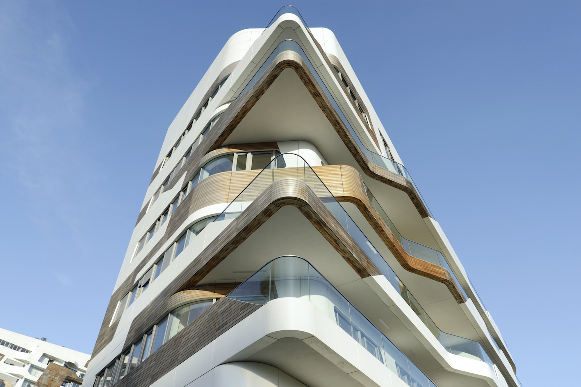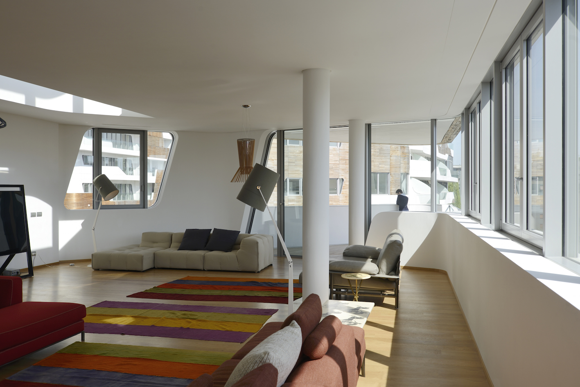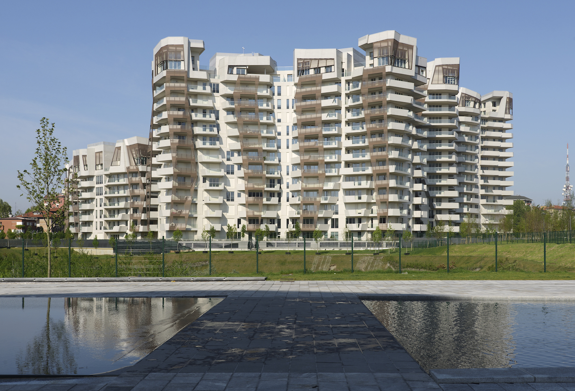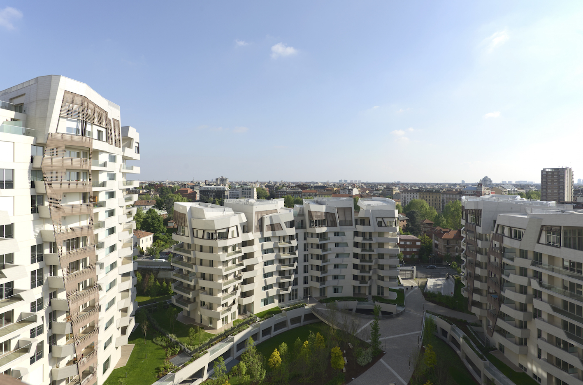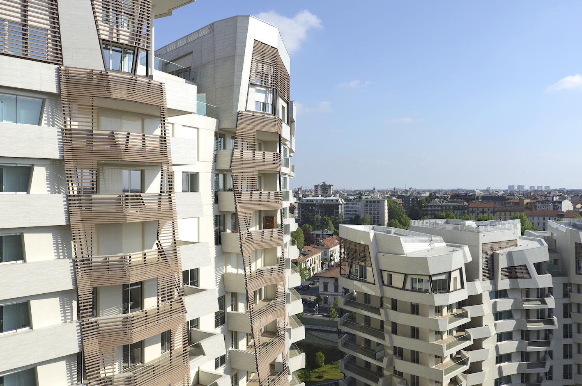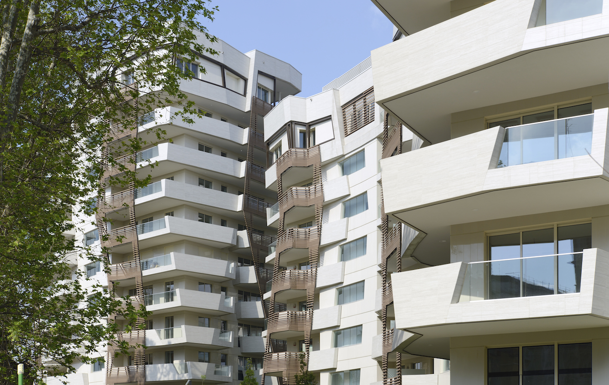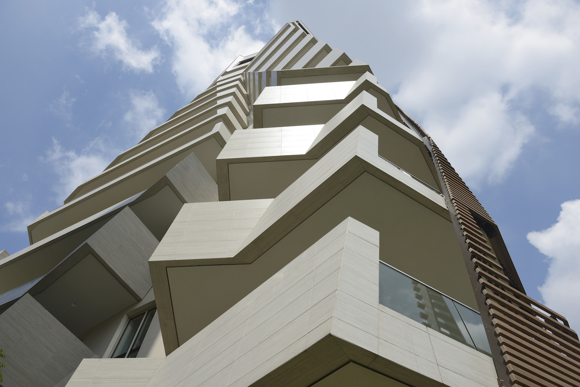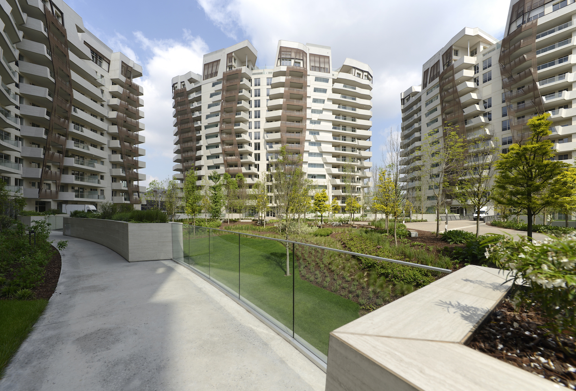31 July 2015
The CityLife district, a project carried out by the Generali Group in collaboration with Allianz to redevelop the historic Trade Fair area of Milan, has been surrounded by controversy ever since its presentation in 2004. With its 255 000 sq. m, the plan of regeneration drawn up by Zaha Hadid, Arata Isozaki, Daniel Libeskind and Pier Paolo Maggiora has been accused, by ordinary people and architects, of overbuilding, of being an ominously commercial operation and of not respecting the city’s architectural tradition. The main elements to have ended up in the dock are the three skyscrapers, dubbed “the straight, the twisted and the curved.” The controversy did not even subside with the approval of the changes made to the master plan in 2008—in reaction to the protests of the inhabitants—which, in addition to the extension of the M5 line of the subway, provided for an expansion of the park that will connect up with both Montestella and Parco Sempione. Despite the discontent, the grand project, which is made up of the third largest area of parkland in Milan, a residential zone with around 660 apartments, three towers for business, commercial and service use, a nursery, pedestrian routes and underground car parks, is rapidly heading toward completion. The three skyscrapers will be the last to be finished—Isozaki’s at the end of this year, Libeskind and Hadid’s within three years—but the residential complexes are already at an advanced stage: Zaha Hadid’s seven buildings have just been completed (with 230 housing units), while five of Daniel Libeskind’s eight structures (355 units) are ready and three will be handed over in 2017. It is already possible to see how the two projects hold a dialogue with one another. They have in common a partiality for corner terraces and paneling on the façades, as well as an attention to orientation in order to make the most of the sunlight and the view of the surrounding greenery. They are distinguished, on the other hand, by their formal development: Hadid’s buildings are a succession of curvilinear volumes interspersed with balconies and terrace, with a horizontal profile and rounded corners that recall the topography of the city park. Libeskind’s are a series of structures with multifaceted surfaces that extend vertically. The brilliant white facades designed by the Iraqi-British architect are constructed out of fiber cement with inserts of wooden panels that cover part of the balconies. The American’s are clad in self-cleaning tiles of reinforced porcelain (resembling travertine), interrupted by large undulating shutters made out of a bamboo fiber polymer. The concerted intervention of the two architects is certainly spectacular. It’s hard to say whether this is a quality or a defect, given that someone has already compared the “landing” of these complexes in Milan to that of the big cruise ships in Venice. The question of whether CityLife is capable of producing a good model of city life is decidedly open.
