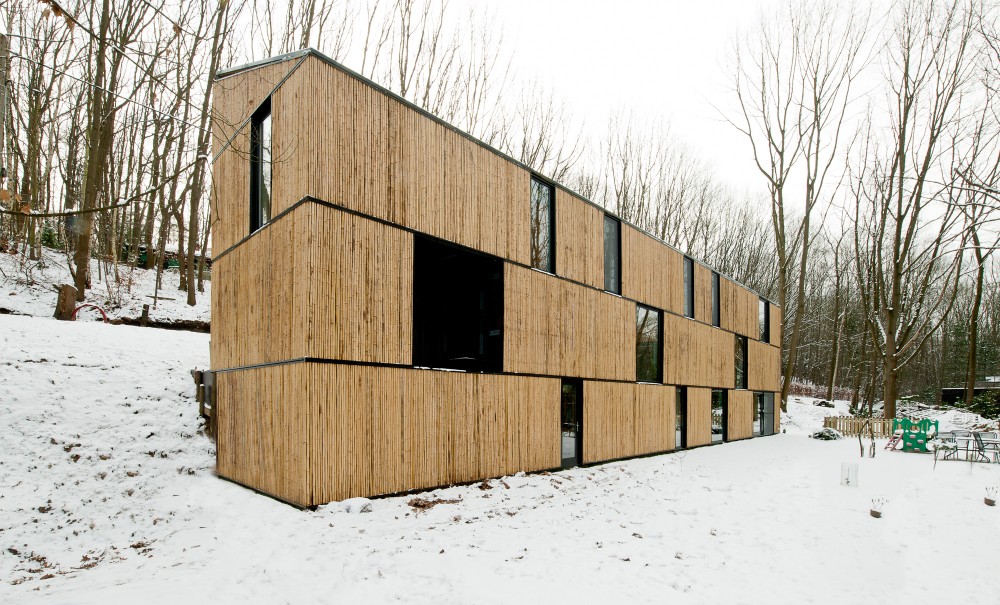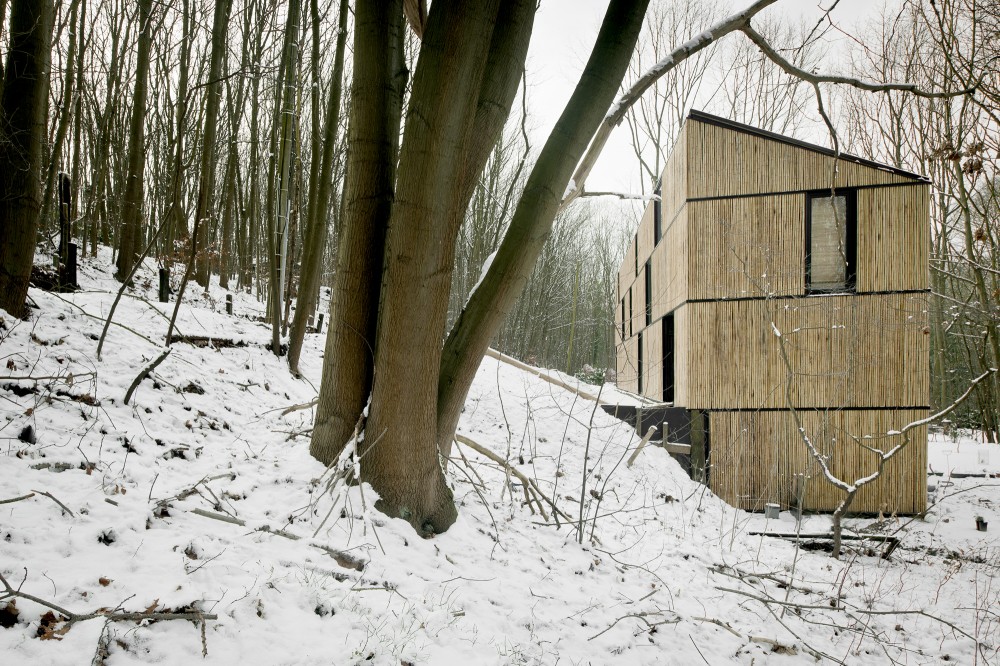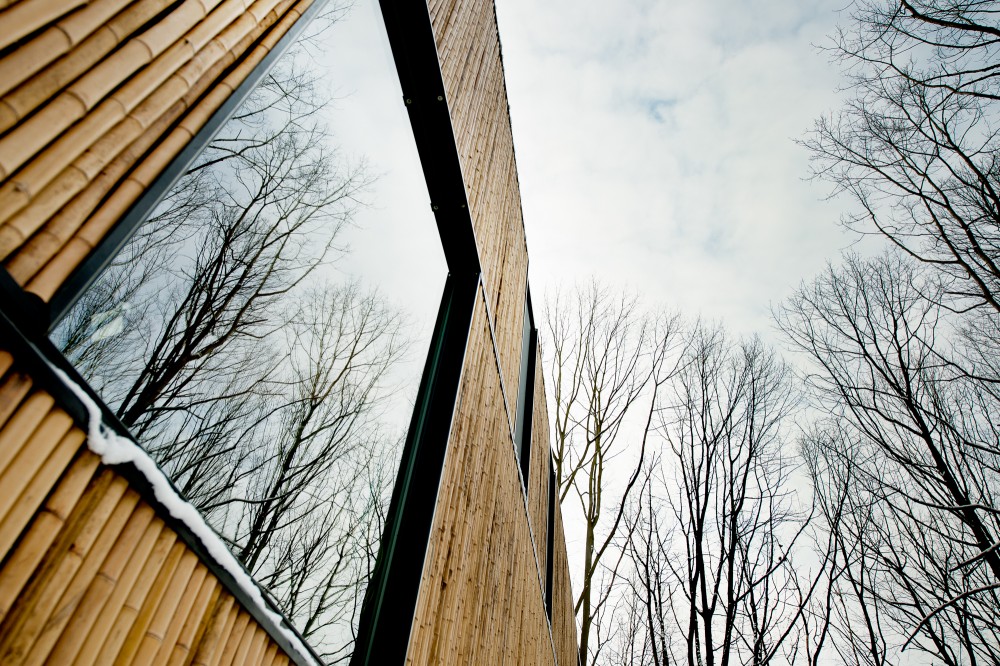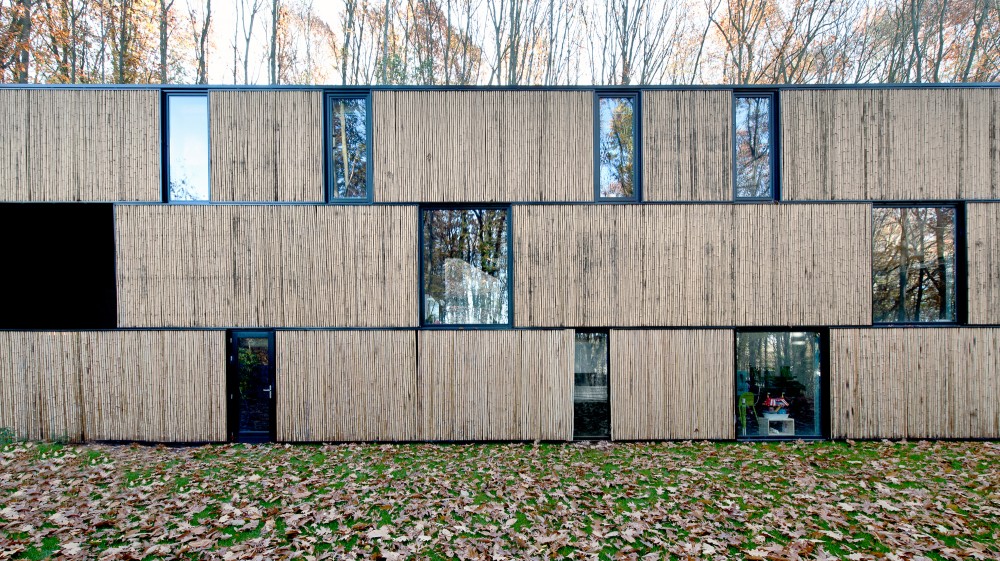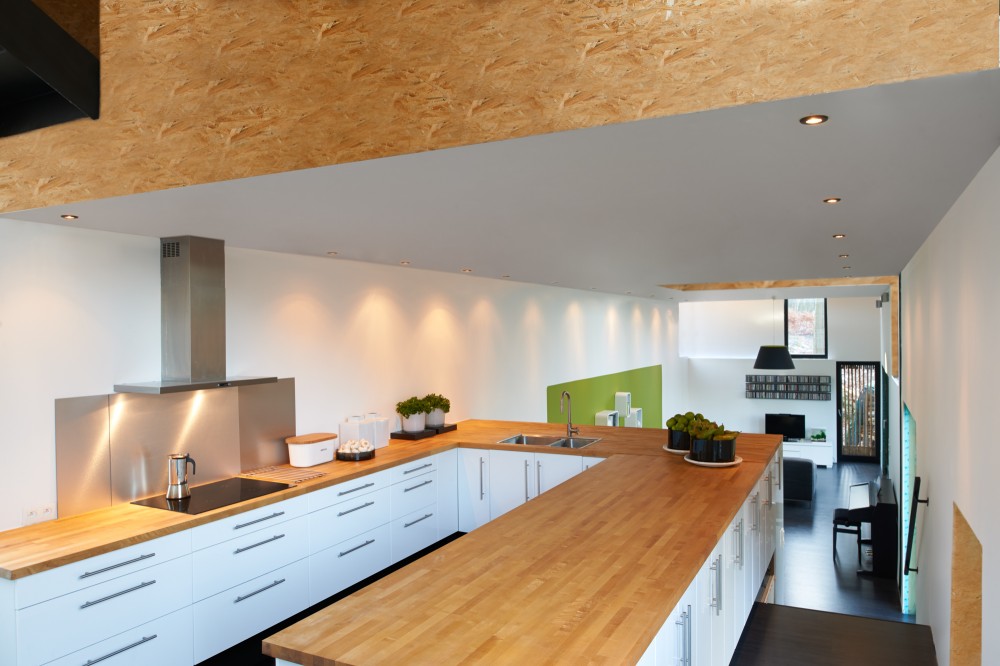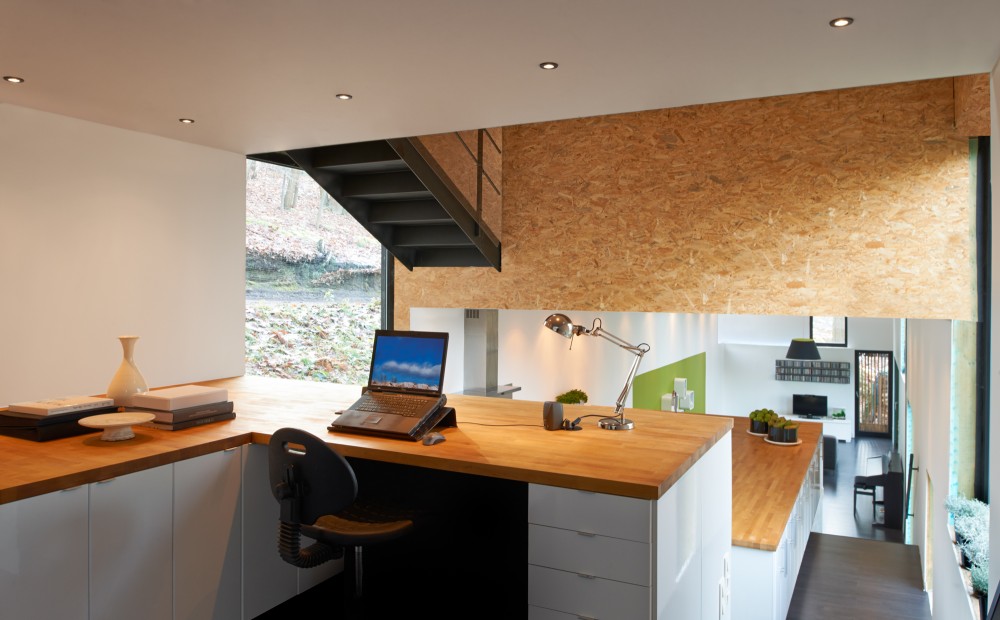12 February 2013
Beautiful and efficient this house at Rotselaar, in the Belgian province of Flemish-Brabant, designed by the AST 77 studio. Built on the site of a preexisting building, it has preserved its retaining wall, along which runs the rear façade. The sloping ground has made it possible to gain an extra story, while respecting the buildable volume, thanks to the pitched roof. The external cladding of panels of bamboo rods does not just have an aesthetic function, but helps the ventilation system. In addition, the presence of a dense plantation of trees around the house ensures that it will always be cool in the summer. The underfloor heating and insulation of the walls make the building easy to warm in the winter, keeping the consumption of energy low.
