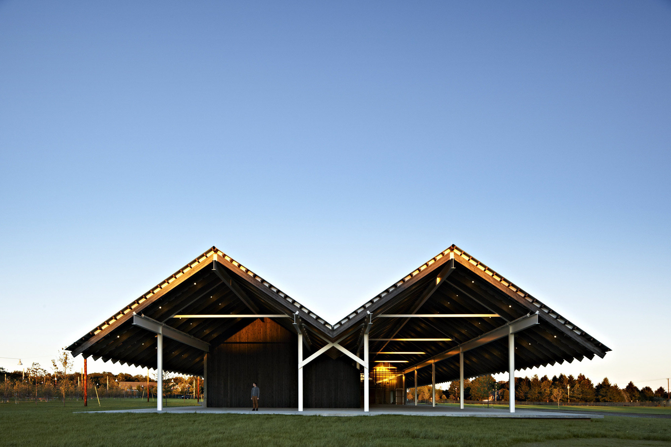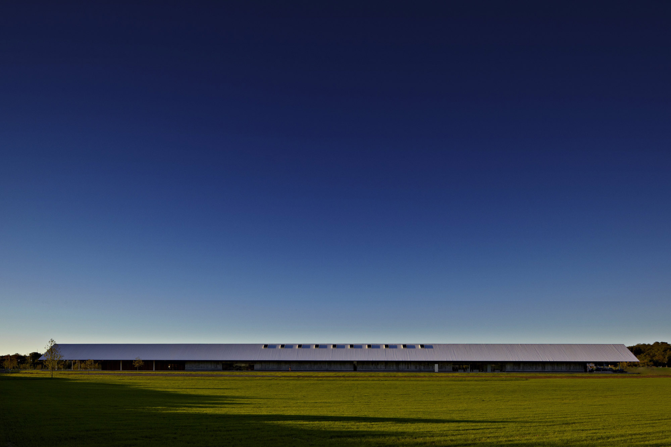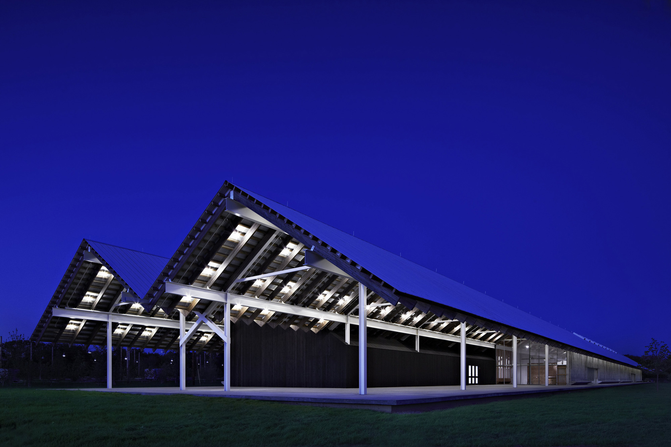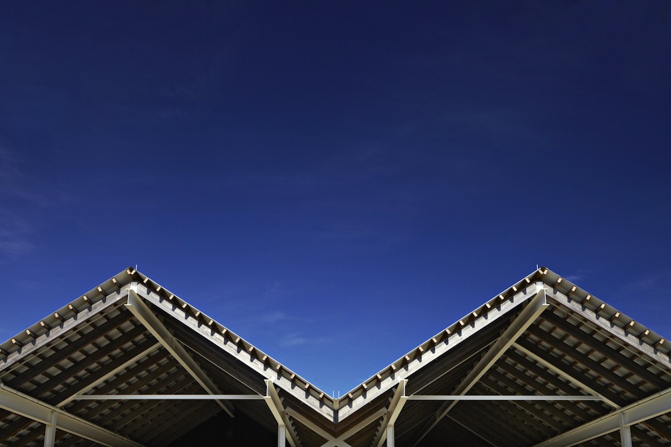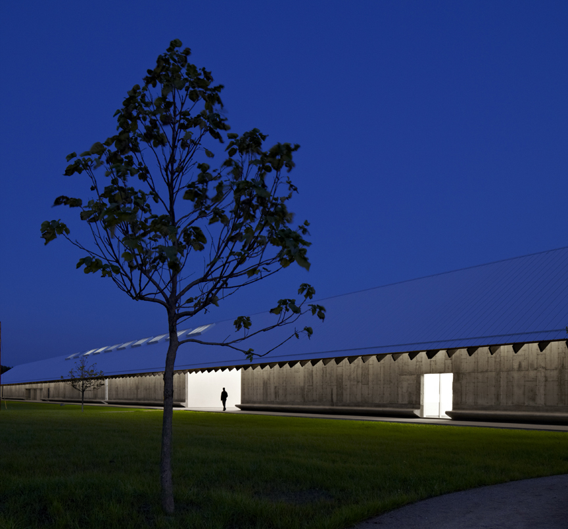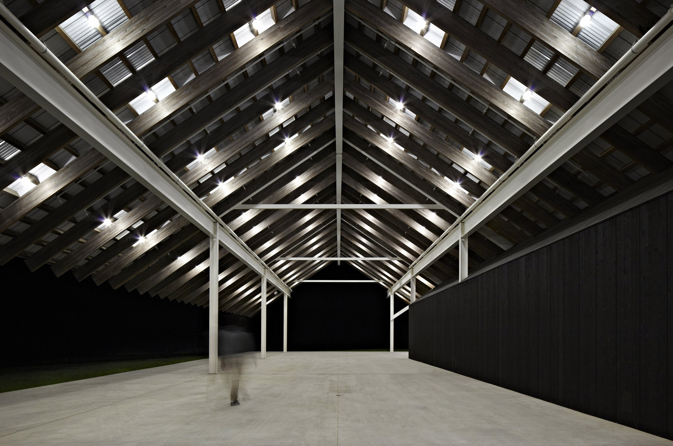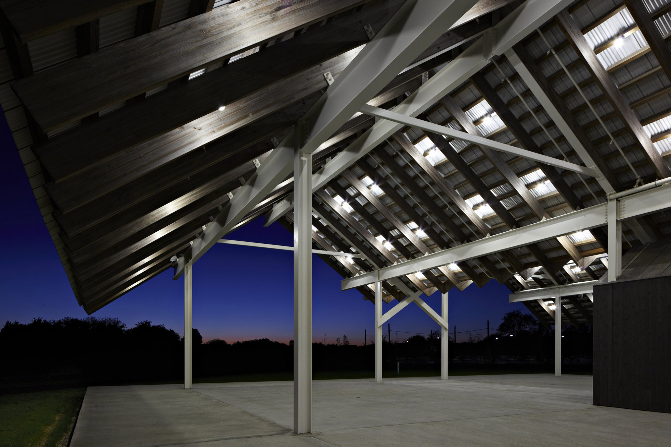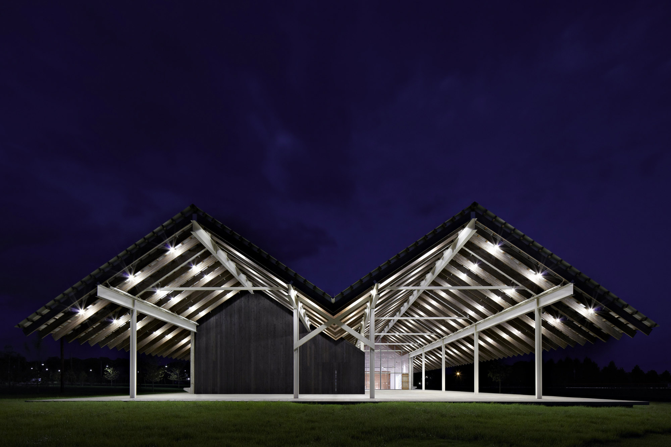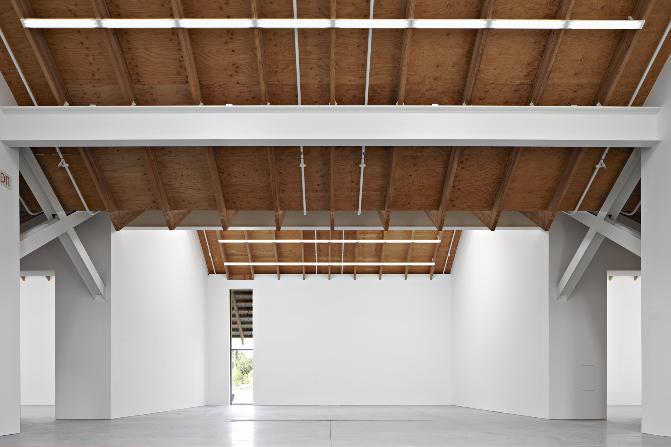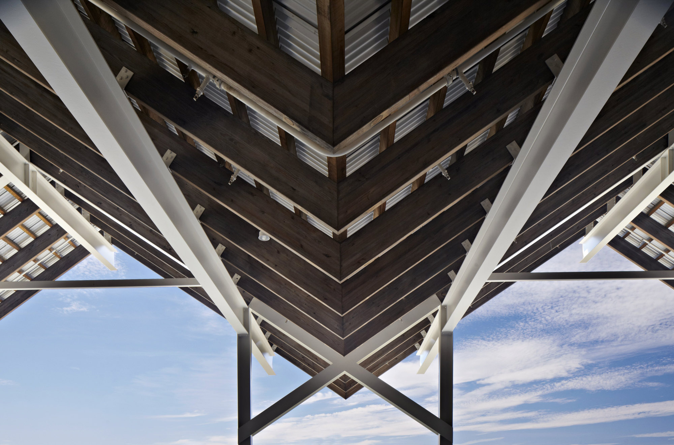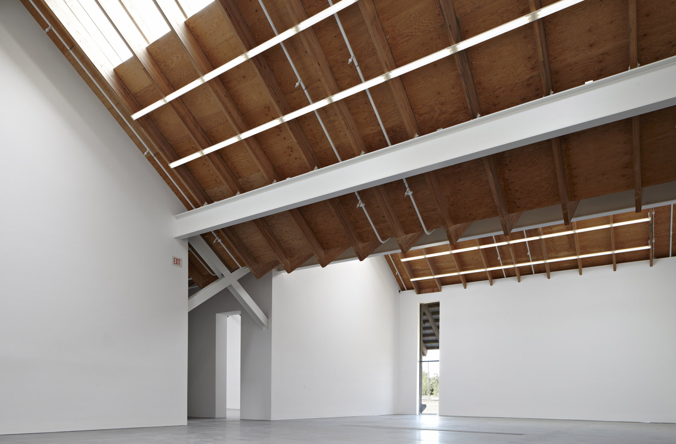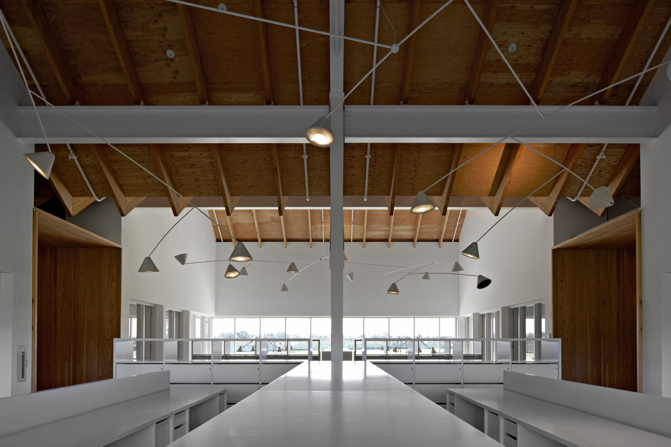7 January 2013
A successful insertion in the landscape, this design by Herzog & de Meuron for the new building of the Parrish Art Museum, at Water Mill, Long Island (New York). Inspired at once by workshops and farms, it has a central spine, the main gallery, from which branch off other exhibition spaces and the administrative offices. The east-west orientation allows the most effective use to be made of sunlight, which enters through large expanses of glass facing onto the perfect surrounding landscape, designed by Reed Hildebrand Associates. The museum’s plan has been optimized to facilitate its functions: a central core of galleries is interconnected through sliding walls, that permit reorganization of the exhibition spaces (around 1110 m²) according to need. The integration into the landscape is completed by the materials (concrete, wood and white paintwork) and the large gable roof, elements drawn from local architecture.
