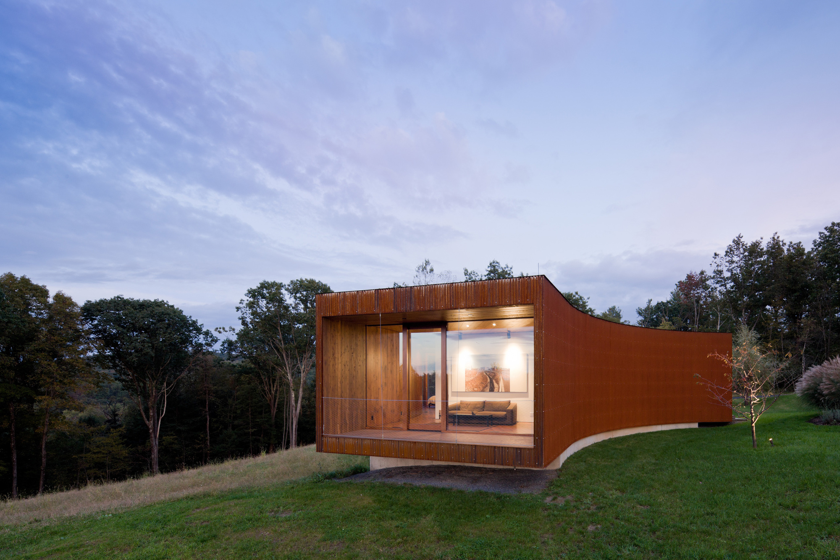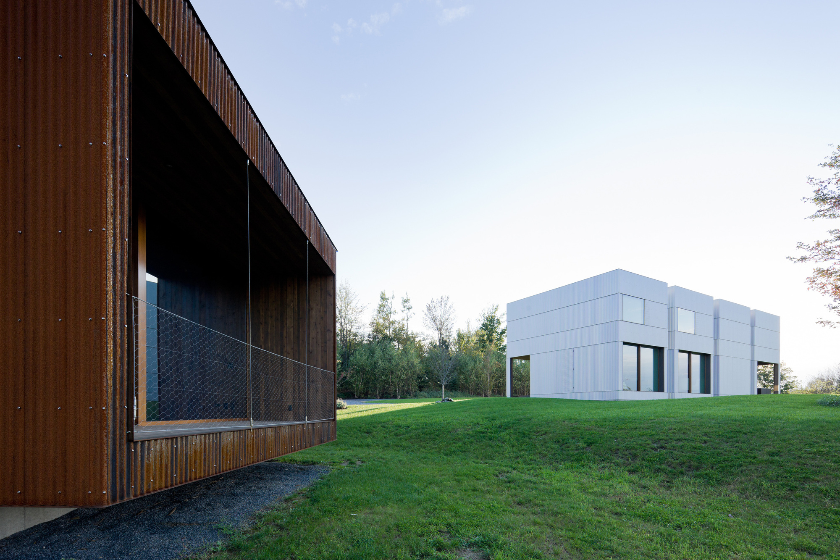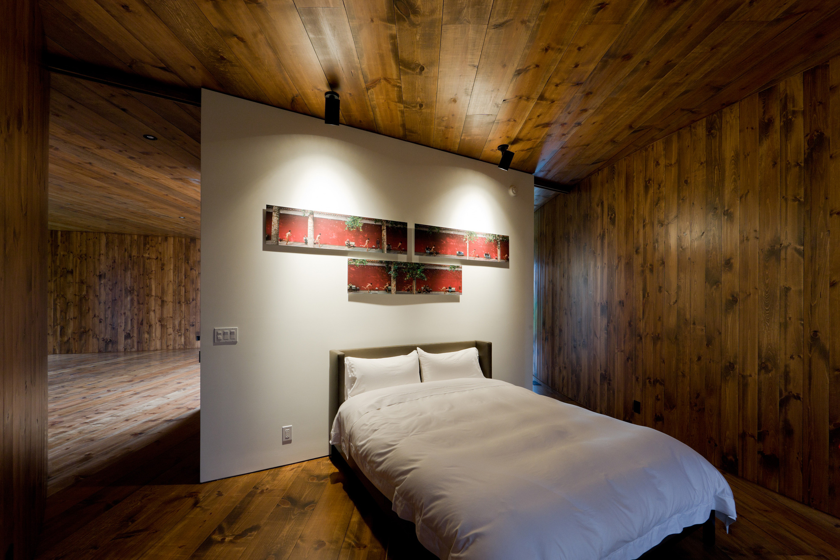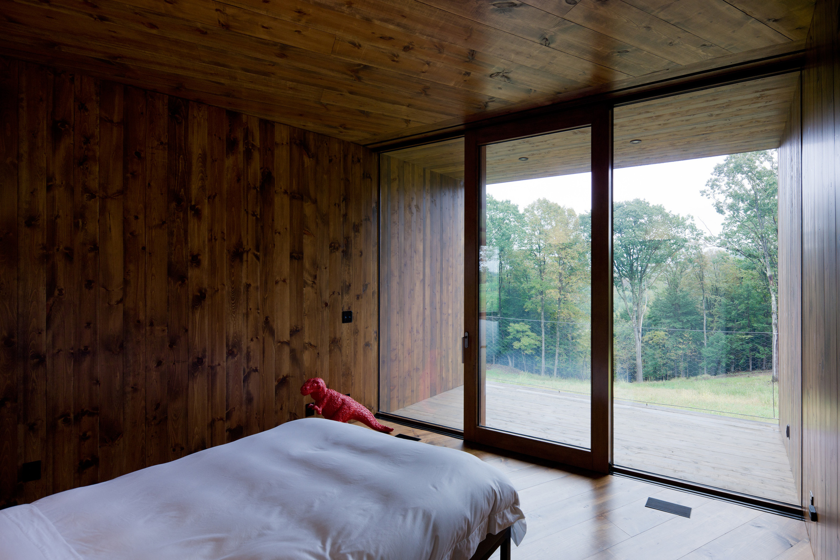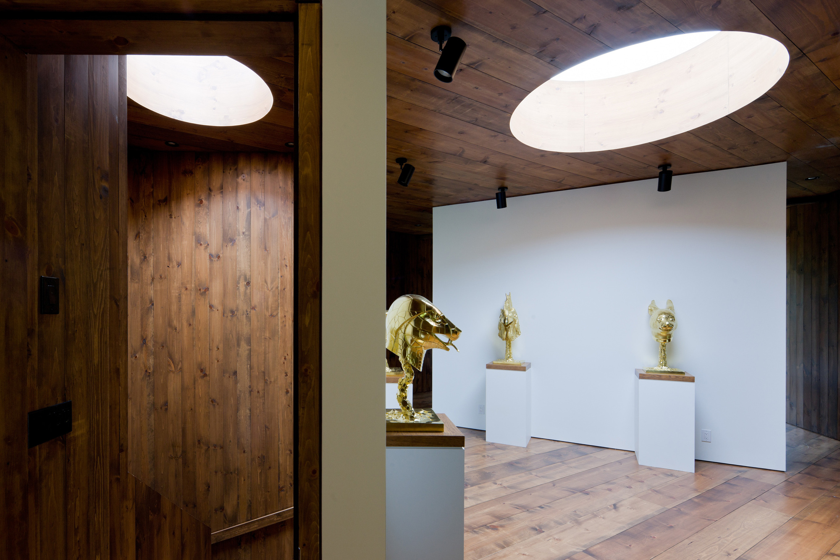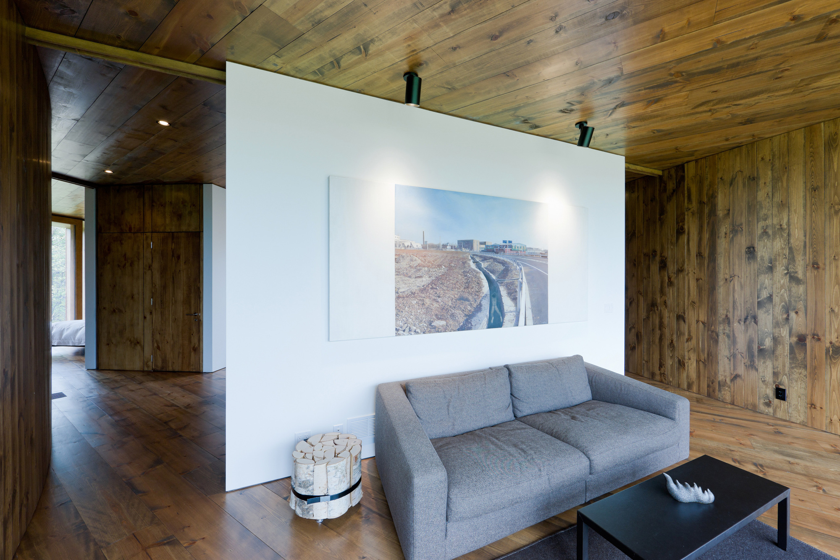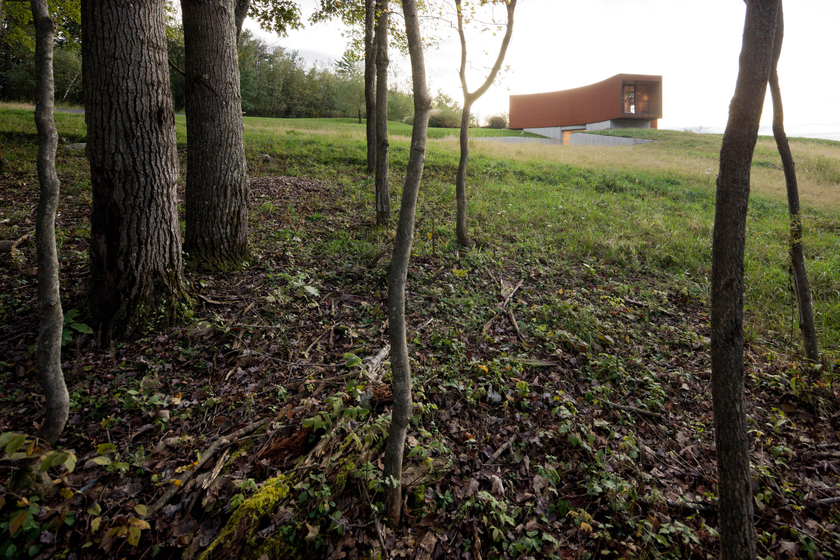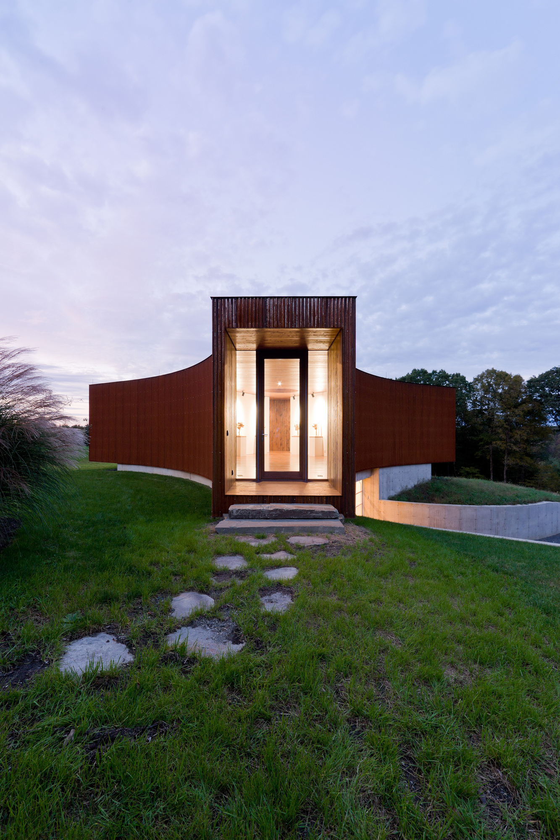7 November 2012
Three years after finishing the Tsai Residence, the home of two art collectors in New York State, a couple of hours’ drive from Manhattan, HHF Architects and Ai Weiwei have designed an annex for guests. The new building, which comprises a bedroom, a studio, a gallery and attached bathroom and kitchenette, has a wooden structure clad in panels of rusty metal, which over time will oxidize further and blend into the surrounding woods. The Y-shaped plan simplifies the distribution and offers a different view from each room, making the panorama an integral part of the design. Lucky guests. (via ArchDaily)
