17 June 2016
Interni milanesi. Architetture domestiche di Vico Magistretti (“Milanese Interiors. Vico Magistretti’s Domestic Architecture”) is an exhibition in progress that is renewed from time to time, with new contents presented in rotation. Curated by Vanni Pasca with the assistance of Manuela Leoni, the show will run for almost a year at the Fondazione Vico Magistretti, Via Vincenzo Bellini 1, Milan. The focus is on the architect’s interior designs. Out of the extremely rich range of material (compositions, sketches, images) made available by the Archivio Studio Magistretti have been selected nine large apartments of an upper middle-class character and housing units connected with three condominiums located in the city and in the new districts that have emerged on the outskirts of the Lombard provincial capital since the 1960s. On the one hand, therefore, large and well-appointed spaces, and on the other homes fitted with every convenience, but of much smaller size: two modules that have gone hand-in-hand with the modernization of Milan. The architect could not have been indifferent to the urban transformation under way and his designs for interiors can be seen as an homage to his city. The meticulous study of details, the identification of innovative solutions on the outside and inside, the intelligent redesign of fixed architectural elements (like stairs and fireplaces) in combination with essential and never conventional choices of furniture, the effort to find a balance between antique and modern and the apparently haphazard superimposition of styles are the characteristics that meet the eye most when you look at the photographs and drawings on display. “In my houses,” wrote Magistretti, “I tend to an extreme simplification, a sort of minimalism, but one open to contaminations and stratifications that are inevitably produced over the course of time.” In the first and second phase of the exhibition (the latter opened on June 16), the spaces have been laid out in the same way: three niches housing the designs for prestigious apartments in old buildings and a last section devoted to homes in newly constructed ones. While in the first chapter “visits” were paid to Magistretti’s home on Via Gesù (1984-85), the last in which the architect lived, the home of the Gavazzi family on Via Goito (1951, 1957-58) and that of the Cerruti on Piazzetta Bossi (1968), the second will examine the house on Via Bellini (1953) built by his father Pier Giulio, the Bassetti residence on Via Verri (1953-54) and the Bonadeo apartment on Via Jommelli (1969). As far as the apartments in new buildings are concerned, on the other hand, attention has shifted from the units at Corso di Porta Romana 49/51 (1962-67), where the architect was asked for the first time to find solutions for spaces of reduced size, to analysis of the outlying district of San Felice (1966-69), constructed at Segrate with Luigi Caccia Dominioni. In the third session, scheduled for mid-November, the balance of the subjects under investigation will change and the focus will be shifted onto some large apartments of the 1950s and onto the collaboration with the MBM Meregaglia building contractors, in particular in the Gallaratese and Olmi districts. And in this last series of works it is possible to discern Magistretti’s desire to apply the same design values that had inspired his interventions in upper-income residences to less expensive homes.
Interni milanesi. Architetture domestiche di Vico Magistretti
Curated by Vanni Pasca and Manuela Leoni
Fondazione Vico Magistretti, Milan
March 24, 2016 – February 18, 2017

Flat on via Bellini, 1953. © Archivio Studio Magistretti – Fondazione Vico Magistretti.

Flat on via Verri, 1953/54. © Archivio Studio Magistretti – Fondazione Vico Magistretti.
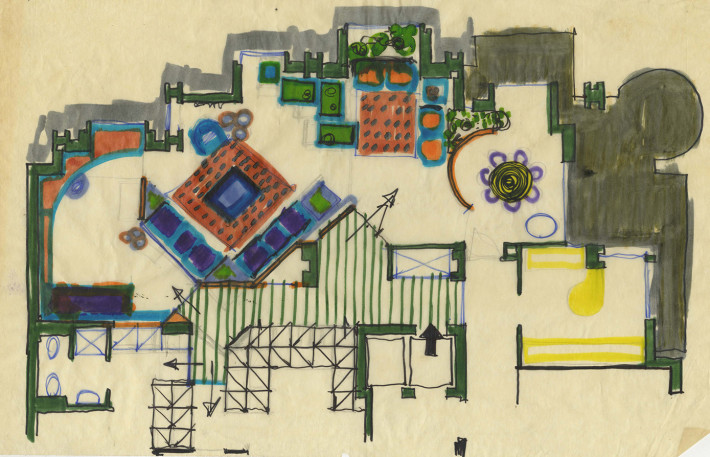
Flat on via Jommelli, 1969. © Archivio Studio Magistretti – Fondazione Vico Magistretti.
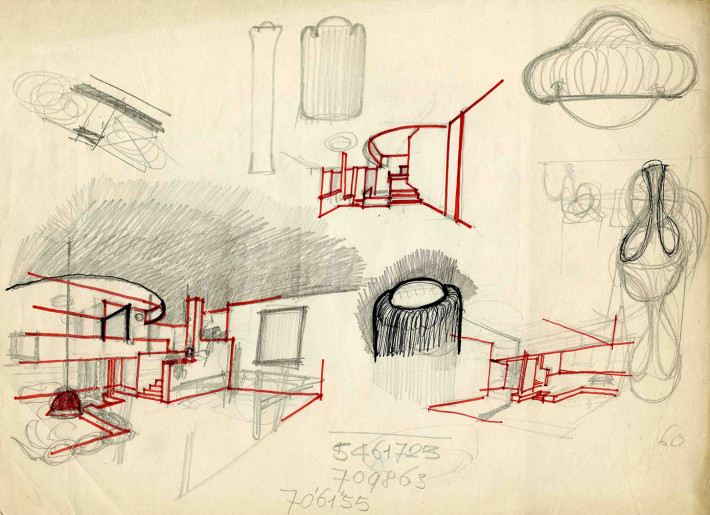
Flat on piazzetta Bossi, 1968.
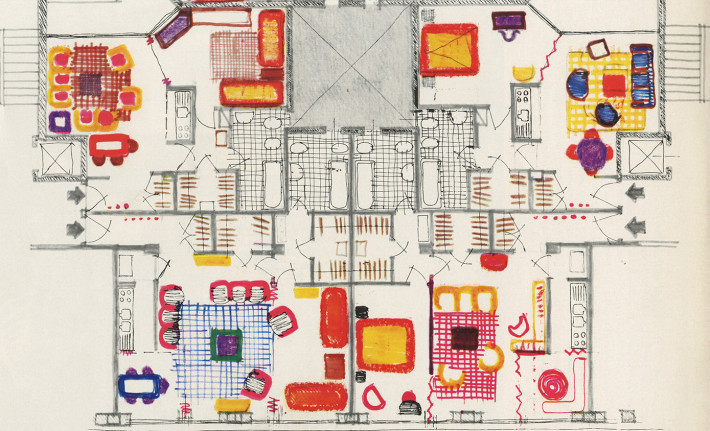
Flat on corso di Porta Romana, 1962/67.
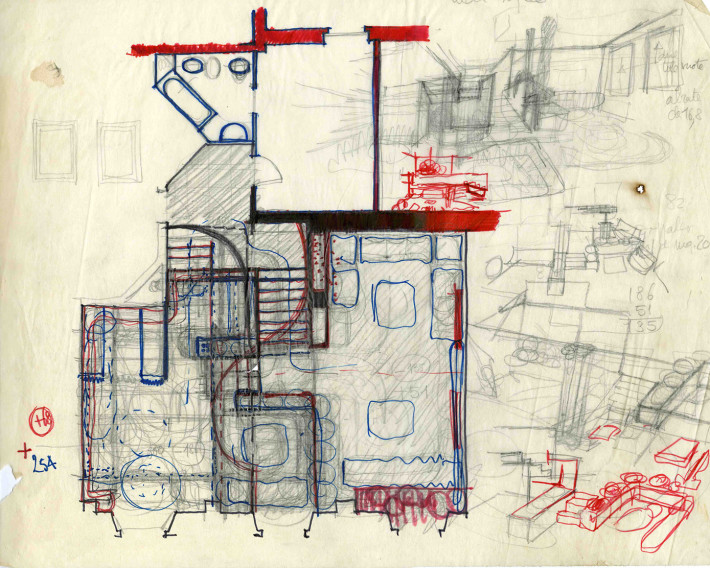
Flat on piazzetta Bossi, 1968.
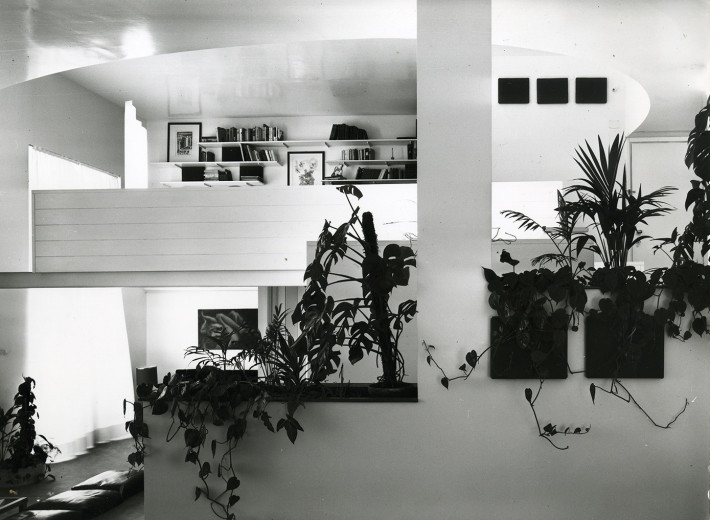
Flat on piazzetta Bossi, 1968. © Università Iuav di Venezia – Archivio Progetti, fondo Giorgio Casali. Photo: Giorgio Casali.

Flat on corso di Porta Romana, 1962/67. Photo: Pegoraro.
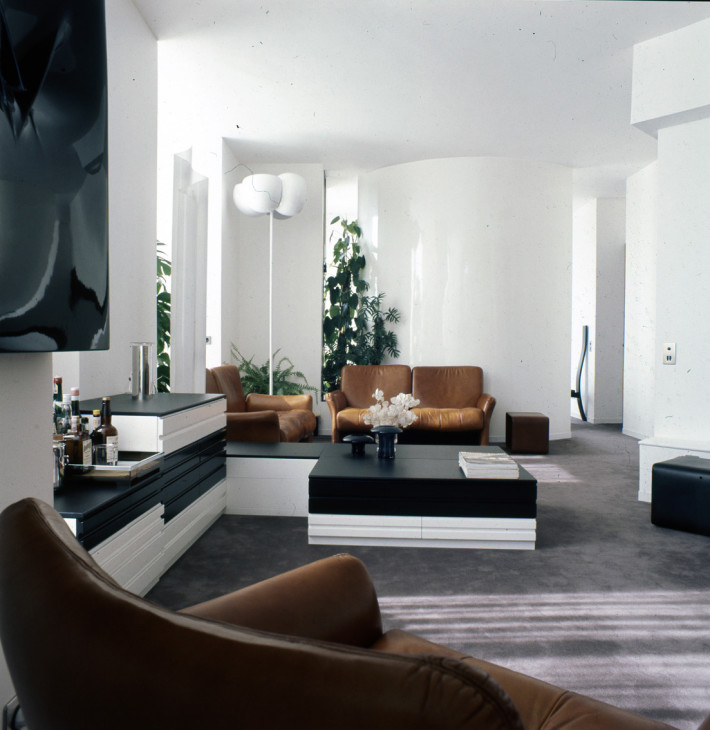
Flat on via Jommelli, 1969. © Università Iuav di Venezia – Archivio Progetti, fondo Giorgio Casali. Photo: Giorgio Casali.

Flat on via Goito, 1953 – 1958/59. © Università Iuav di Venezia – Archivio Progetti, fondo Giorgio Casali. Photo: Giorgio Casali.
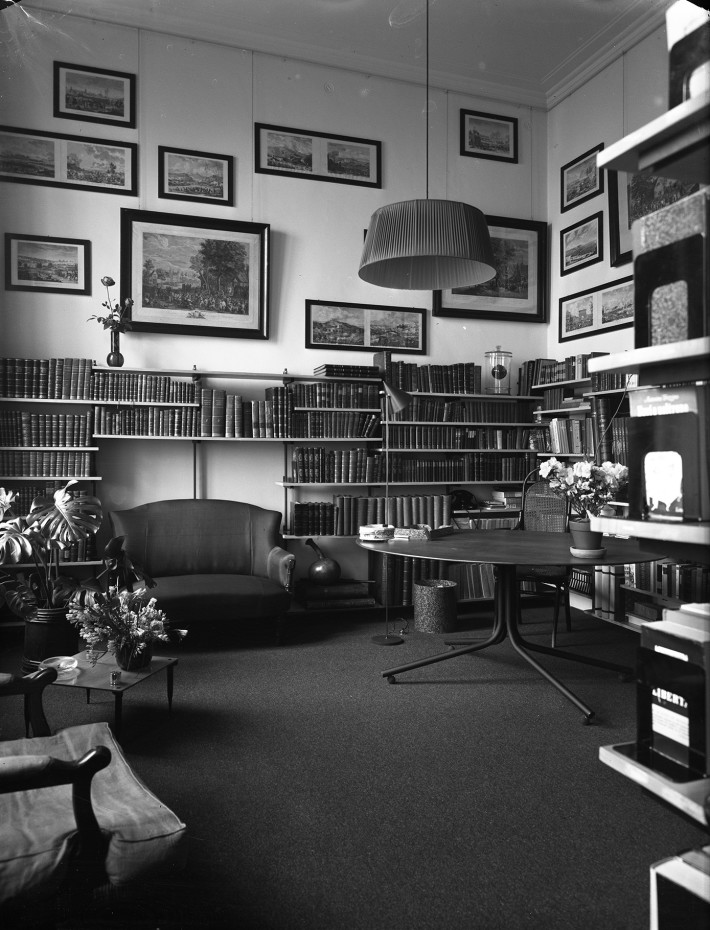
Flat on via Goito, 1953 – 1958/59. © Università Iuav di Venezia – Archivio Progetti, fondo Giorgio Casali. Photo: Giorgio Casali.

Flat on via Bellini, 1953. © Università Iuav di Venezia – Archivio Progetti, fondo Giorgio Casali. Photo: Giorgio Casali.